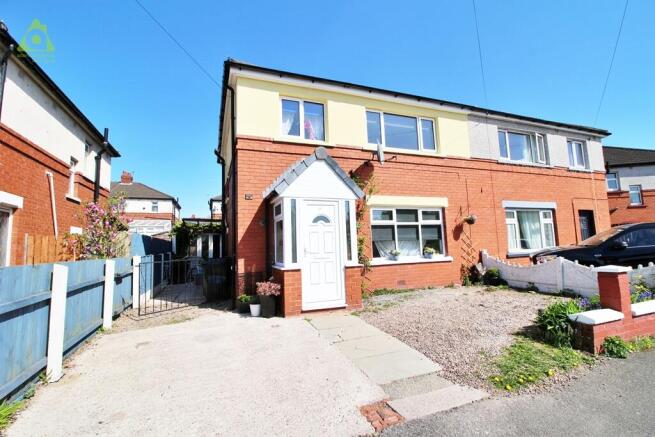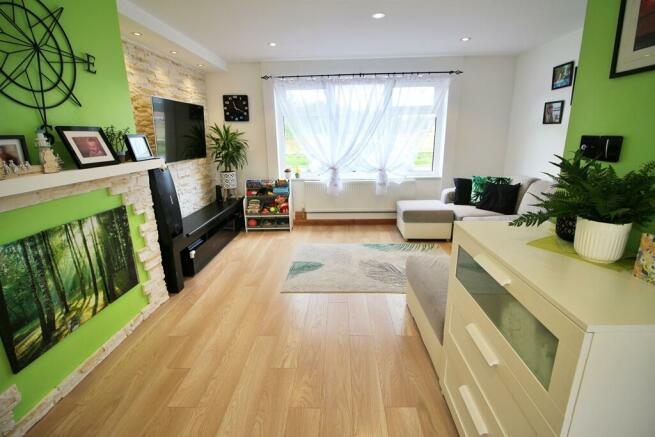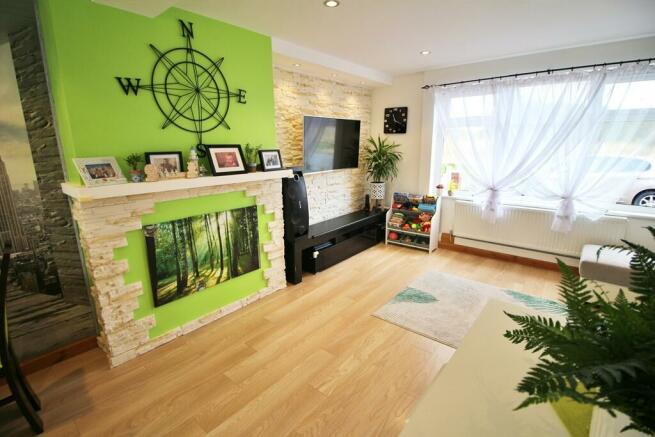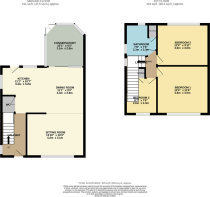Common Lane, Leigh, WN7 4QP

- PROPERTY TYPE
Semi-Detached
- BEDROOMS
3
- BATHROOMS
2
- SIZE
Ask agent
- TENUREDescribes how you own a property. There are different types of tenure - freehold, leasehold, and commonhold.Read more about tenure in our glossary page.
Freehold
Key features
- Three Bedroom Detached
- Conservatory To Rear
- Open Plan Lounge/Dining Room/Kitchen
- Downstairs WC
- FREEHOLD
- Sought After Location
- Overlooking Pennington Flash
- Double Driveway
- Garage Converted Into Home Office/Study and Storage Room
- Viewing Highly Recommended
Description
Adore Properties are delighted to present to the market FOR SALE this fantastic three bedroom semi detached property in a popular residential location in Leigh. Situated within walking distance of Pennington Flash Country Park and offering superb family accommodation throughout this property comprises of porch, entrance hallway with stairs rising to the first floor, downstairs WC, a large sitting room through dining room and a modern kitchen. The ground floor accommodation also boasts a conservatory to the rear adding to the size of the property on offer. To the first floor are two double bedrooms and a further single bedroom situated to the front with a good sized family bathroom completing the accommodation on offer. Outside to the rear, the property benefits from a large low maintenance garden area boasting a games room/home office with electricity supply, a sheltered decking area, a garage for storage and a lawned garden/patio whilst to the front and side is a large driveway providing off road parking.
Accommodation Comprises -
Ground Floor -
Entrance Porch - 4'05 X 3'02 (1.35m X 0.97m) - UPVC double glazed door to front with double glazed glass panels to side, X2 UPVC double glazed windows to side, Tiled flooring, Wall light.
Entrance Hallway - 5'10 X 10'03 (1.78m X 3.12m) - UPVC double glazed door to front with inset glass panel detail, UPVC double glazed window to side, Laminate flooring, Gas central heating radiator, Ceiling light, Electric sockets.
Lounge - 13'10 X 10'03 (4.22m X 3.12m) - UPVC double glazed window to front, Laminate flooring, Feature wall tiles, Spot lights, T.V point, Gas central heating radiator, Electric sockets.
Dining Room - (Open Plan to Lounge/Kitchen) 9'05 X 9'03 (2.87m X 2.82m) - Laminate flooring, Ceiling light, Gas central heating radiator, Electric sockets, UPVC double glazed French doors to conservatory.
Conservatory - 9'08 X 10'01 (2.95m X 3.07m) - UPVC double glazed conservatory, Tiled flooring, Ceiling light with fan, Electric sockets, UPVC double glazed French doors to rear garden.
Kitchen - 10'08 X 10'06 (3.25m X 3.20m) - X2 UPVC double glazed windows to side & rear, A range of fitted wall & base units with complementary worktops, Stainless steel sink with mixer tap, Integrated stainless steel electric oven with separate electric hob, Plumbing for washing machine, Dishwasher, Laminate flooring, Part tiled walls, Ceiling light, Electric sockets, Double glazed door to rear.
Downstairs WC - Low Flush WC, hand wash basin, window to the side elevation, laminate flooring, partially tiled walls and spot lights to the ceiling.
First Floor -
Landing - UPVC double glazed window to side, Carpet, Loft access, Ceiling light, Electric sockets.
Bedroom 1 - 12'03 X 11'06 (3.73m X 3.51m) - UPVC double glazed window to front, Laminate flooring, Ceiling light, Gas central heating radiator, Electric sockets.
Bedroom 2 - 9'06 X 12'02 (2.90m X 3.71m) - UPVC double glazed window to rear, Laminate flooring, Ceiling light, Gas central heating radiator, Electric sockets.
Bedroom 3 - 7'08 X 7'07 (2.34m X 2.31m) - UPVC double glazed window to front, Laminate flooring, Coved ceiling & light, Gas central heating radiator, Electric sockets.
Bathroom - X2 UPVC double glazed windows to side & rear, Three piece suite comprising of low level w/c, His and Hers hand wash basins, Bath with overhead shower, Extractor fan, Fully tiled walls, tiled flooring, Spot lights and wall light, Chrome towel rail, Storage cupboard housing the boiler.
Outside -
Garden - To the rear of the property there is a paved & lawned garden with established plants & trees, a decked area. To the front there is a paved & pebbled garden providing access for off-road parking and open aspect views.
Garage - There is a detached garage to the rear of the property that has been converted into two rooms, one room can be used as a home office/study with power, lights and heating. The rear room is used as a storage room.
Open Views - Overlooking Pennington Flash.
There is a smart home wiser thermostat controlled via phone app
Other Information -
Tenure - THIS PROPERTY IS FREEHOLD.
Rates - COUNCIL TAX BAND - A
All Properties
All appliances, apparatus, equipment, fixtures and fittings listed in these details are only 'as seen' and have not been tested by Adore Properties, nor have we sought certification of warranty or service, unless otherwise stated. It is in the buyer's or renter's interests to check the working condition of all appliances. Any floor plans and/or measurements provided are given as a general guide to room layout and design only. They are supplied for guidance only - they are not exact and must not be relied upon for any purpose, and therefore must be considered incorrect. As a potential buyer or future tenant you are advised to recheck the measurements before committing to any expense. All details are offered on the understanding that all negotiations are to be made through this company. Neither these particulars, nor verbal representations, form part of any offer or contract, and their accuracy cannot be guaranteed. Adore Properties has not sought to verify the legal title of the property and any buyer or future tenant must obtain verification from their solicitor.
- COUNCIL TAXA payment made to your local authority in order to pay for local services like schools, libraries, and refuse collection. The amount you pay depends on the value of the property.Read more about council Tax in our glossary page.
- Ask agent
- PARKINGDetails of how and where vehicles can be parked, and any associated costs.Read more about parking in our glossary page.
- Driveway
- GARDENA property has access to an outdoor space, which could be private or shared.
- Enclosed garden
- ACCESSIBILITYHow a property has been adapted to meet the needs of vulnerable or disabled individuals.Read more about accessibility in our glossary page.
- Ask agent
Common Lane, Leigh, WN7 4QP
Add an important place to see how long it'd take to get there from our property listings.
__mins driving to your place
Get an instant, personalised result:
- Show sellers you’re serious
- Secure viewings faster with agents
- No impact on your credit score
Your mortgage
Notes
Staying secure when looking for property
Ensure you're up to date with our latest advice on how to avoid fraud or scams when looking for property online.
Visit our security centre to find out moreDisclaimer - Property reference 181817. The information displayed about this property comprises a property advertisement. Rightmove.co.uk makes no warranty as to the accuracy or completeness of the advertisement or any linked or associated information, and Rightmove has no control over the content. This property advertisement does not constitute property particulars. The information is provided and maintained by Adore Properties, Bolton. Please contact the selling agent or developer directly to obtain any information which may be available under the terms of The Energy Performance of Buildings (Certificates and Inspections) (England and Wales) Regulations 2007 or the Home Report if in relation to a residential property in Scotland.
*This is the average speed from the provider with the fastest broadband package available at this postcode. The average speed displayed is based on the download speeds of at least 50% of customers at peak time (8pm to 10pm). Fibre/cable services at the postcode are subject to availability and may differ between properties within a postcode. Speeds can be affected by a range of technical and environmental factors. The speed at the property may be lower than that listed above. You can check the estimated speed and confirm availability to a property prior to purchasing on the broadband provider's website. Providers may increase charges. The information is provided and maintained by Decision Technologies Limited. **This is indicative only and based on a 2-person household with multiple devices and simultaneous usage. Broadband performance is affected by multiple factors including number of occupants and devices, simultaneous usage, router range etc. For more information speak to your broadband provider.
Map data ©OpenStreetMap contributors.




