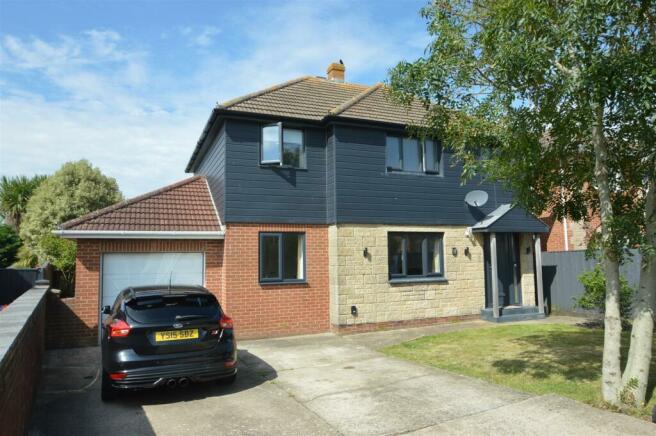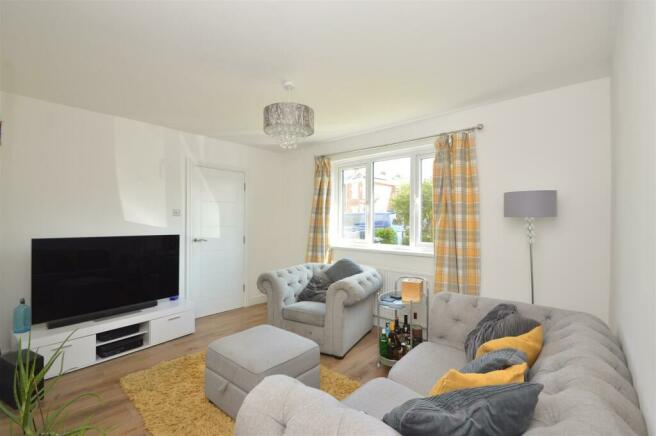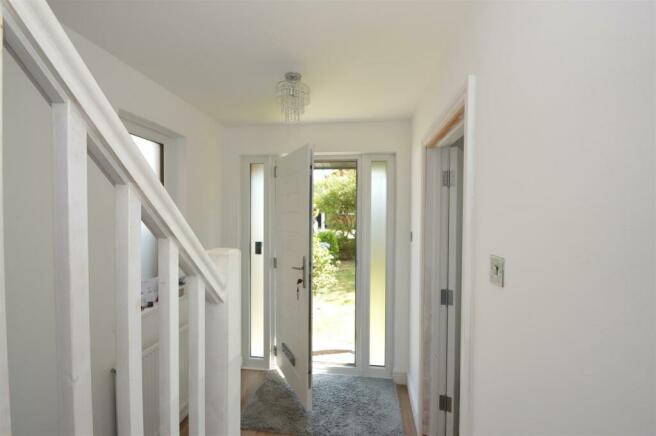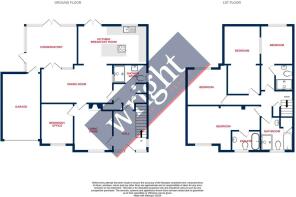
Elmfield, Ryde

- PROPERTY TYPE
Detached
- BEDROOMS
4
- BATHROOMS
4
- SIZE
Ask agent
- TENUREDescribes how you own a property. There are different types of tenure - freehold, leasehold, and commonhold.Read more about tenure in our glossary page.
Freehold
Key features
- Smart Modern Detached House
- Extended, Remodeled and Upgraded in Recent Years
- Well Kept Lawned Gardens
- Comfortable 4/5 Bedroom - 2 En Suite Accommodation
- Stunning Open Plan Living/Dining/Kitchen Space
- Integral Garage & Driveway Parking
- Separate Cosy Lounge Plus Study/Bedroom 5
- Stylish Kitchen with Central Island
- Peaceful Location in Popular Elmfield Suburb of Ryde
- Downstairs Shower Room & Upstairs Bathroom
Description
The stylish interior of this home has been meticulously extended, remodeled, and upgraded to cater to the needs of modern-day living. Imagine coming home to a space that effortlessly combines functionality with contemporary design, providing the perfect backdrop for both relaxation and entertainment.
Convenience is key with an integral garage and parking available for up to three vehicles, ensuring that you and your guests will never have to worry about finding a spot. The property's prime location in Elmfield means that a host of local amenities are just a stone's throw away, making daily errands or a walk to the park a breeze.
With four generously sized bedrooms and four bathrooms, the morning rush will be a thing of the past in this well-appointed home. Whether you're getting ready for the day ahead or unwinding after a long day, this property offers the space and comfort you need to truly make it your own.
Don't miss out on the opportunity to make this house your home - schedule a viewing today and experience the best of modern living in the heart of Ryde's Elmfield suburb.
Entrance Hall -
Built-In Storage -
Lounge - 3.89m x 3.66m (12'9" x 12'0") -
Study/Bedroom 5 - 3.20m x 2.34m (10'6" x 7'8") -
Shower Room - 2.62m x 1.40m (8'7" x 4'7") -
Open Plan Living Space - 8.86m max x 6.30m max (29'1" max x 20'8" max) - Incorporating Kitchen, Living & Dining Room
Utility Cupboard -
Landing -
Principal Bedroom - 3.38m x 3.20m (11'1" x 10'6") -
Dressing Area - 2.31m x 1.83m (7'7" x 6'0") -
En-Suite - 2.21m x 1.70m (7'3" x 5'7") -
Bedroom - 5.33m x 2.92m (17'6 x 9'7) -
En-Suite - 1.65m x 1.09m (5'5 x 3'7) -
Bedroom - 5.33m x 2.92m (17'6" x 9'7") -
Bathroom - 2.62m x 2.51m (8'7 x 8'3) -
Bedroom - 3.05m x 2.46m (10'0" x 8'1") -
Integral Garage - 5.11m x 2.92m (16'9" x 9'7") - With roller door, power & lighting
Driveway - Spaces for at least 3 vehicles.
Council Tax - Band D
Tenure - Freehold
Gardens - Established trees sit along the kerbside. Walled boundary screening the lawned garden from the surroundings. Side access to the rear, West facing sunny garden. This is neatly laid to lawn and interspersed with ornamental and exotic trees such as Cordalines. A raised paved patio runs the full width of the house accessed from the open plan living space. Fence boundaries enclose the 62ft garden. Garden tap. Garden shed. Summerhouse (13'10" x 10'7")
Construction Type - Cavity wall construction
Flood Risk - Very Low Risk
Mobile Coverage - Limited Coverage: EE, Vodafone & O2
Broadband Connectivity - Wightfibe & Openreach Networks. Up to Ultrafast Available.
Services - Unconfirmed gas, electric, water and drainage
Agents Note - Our particulars are designed to give a fair description of the property, but if there is any point of special importance to you we will be pleased to check the information for you. None of the appliances or services have been tested, should you require to have tests carried out, we will be happy to arrange this for you. Nothing in these particulars is intended to indicate that any carpets or curtains, furnishings or fittings, electrical goods (whether wired in or not), gas fires or light fitments, or any other fixtures not expressly included, are part of the property offered for sale.
Brochures
ELMFIELD, RYDEBrochure- COUNCIL TAXA payment made to your local authority in order to pay for local services like schools, libraries, and refuse collection. The amount you pay depends on the value of the property.Read more about council Tax in our glossary page.
- Band: D
- PARKINGDetails of how and where vehicles can be parked, and any associated costs.Read more about parking in our glossary page.
- Garage
- GARDENA property has access to an outdoor space, which could be private or shared.
- Yes
- ACCESSIBILITYHow a property has been adapted to meet the needs of vulnerable or disabled individuals.Read more about accessibility in our glossary page.
- Ask agent
Elmfield, Ryde
Add an important place to see how long it'd take to get there from our property listings.
__mins driving to your place
Your mortgage
Notes
Staying secure when looking for property
Ensure you're up to date with our latest advice on how to avoid fraud or scams when looking for property online.
Visit our security centre to find out moreDisclaimer - Property reference 33372381. The information displayed about this property comprises a property advertisement. Rightmove.co.uk makes no warranty as to the accuracy or completeness of the advertisement or any linked or associated information, and Rightmove has no control over the content. This property advertisement does not constitute property particulars. The information is provided and maintained by The Wright Estate Agency, Ryde. Please contact the selling agent or developer directly to obtain any information which may be available under the terms of The Energy Performance of Buildings (Certificates and Inspections) (England and Wales) Regulations 2007 or the Home Report if in relation to a residential property in Scotland.
*This is the average speed from the provider with the fastest broadband package available at this postcode. The average speed displayed is based on the download speeds of at least 50% of customers at peak time (8pm to 10pm). Fibre/cable services at the postcode are subject to availability and may differ between properties within a postcode. Speeds can be affected by a range of technical and environmental factors. The speed at the property may be lower than that listed above. You can check the estimated speed and confirm availability to a property prior to purchasing on the broadband provider's website. Providers may increase charges. The information is provided and maintained by Decision Technologies Limited. **This is indicative only and based on a 2-person household with multiple devices and simultaneous usage. Broadband performance is affected by multiple factors including number of occupants and devices, simultaneous usage, router range etc. For more information speak to your broadband provider.
Map data ©OpenStreetMap contributors.








