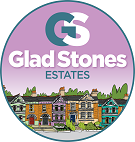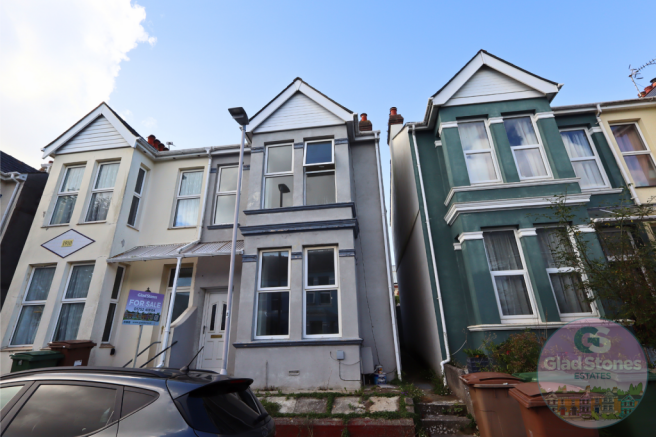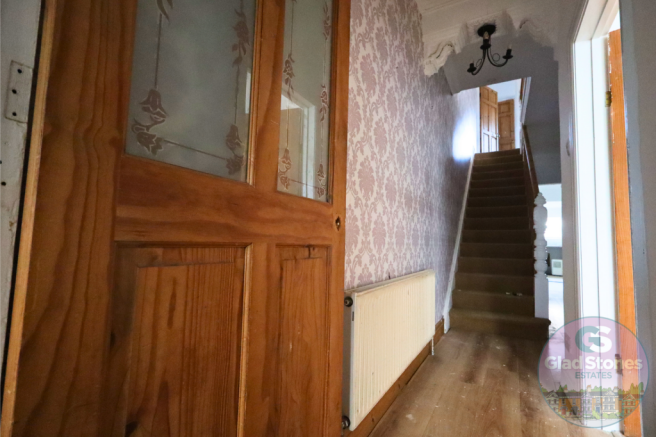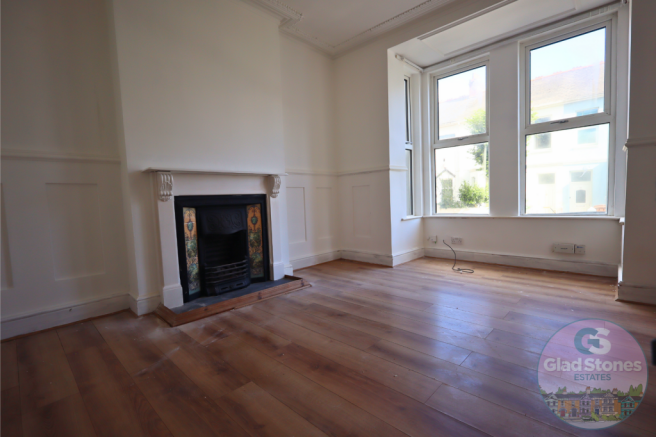Forest Avenue, Peverell, Plymouth, PL2

- PROPERTY TYPE
Semi-Detached
- BEDROOMS
2
- BATHROOMS
1
- SIZE
1,195 sq ft
111 sq m
- TENUREDescribes how you own a property. There are different types of tenure - freehold, leasehold, and commonhold.Read more about tenure in our glossary page.
Freehold
Key features
- Substantial Semi-Detached Period Property in Peverll
- Highly Sought After Location Close to Amenities
- Offering Versatile Accommodation
- Three Reception Rooms
- Kitchen with Additional Utility Space
- Two Double Bedrooms
- Large Enclosed Rear Garden
- Sun Terrace
- EPC Grade D Council Tax Band C
- VIEWING HIGHLY RECOMMENDED
Description
Introducing this substantial semi-detached period property in the heart of Peverell. Offering spacious rooms, versatile accommodation and scope for improvement. What sets this property apart from others in the area is the large, enclosed rear garden a rare find in this location.
Our property is located on Forest Avenue surrounded by a wide range of useful amenities including shops, post office and supermarket along with highly regarded primary schools, grammar schools and nursery. Close to local bus routes making an easy commute to Plymouth City Centre and surrounding areas. The ease of access to the A38 provides transport links towards Cornwall and Exeter. Several recreational areas are also close by including Central Park which offers a play park, number of walking routes, regular organised Park Runs and a range of family events throughout the year.
We access the property via a uPVC front door leading to the entrance vestibule an internal wooden door gives way to the entrance hall and downstairs accommodation which briefly comprises of:
Lounge: To the front of the property is the spacious lounge providing original features, from the feature fireplace to the ceiling rose and the box bay window floods the room with natural light.
Dining Room / Bedroom Three: A large second reception room offers many possibilities. Some may choose to utilise the space as a formal dining room, while others could use the space as a second living room, study, home office or even another bedroom. Double doors lead to the sun terrace the perfect spot for a morning coffee.
Breakfast room: Another spacious room with a window overlooking the sun terrace. Leading to the kitchen this is a very social space, perfect for dining with guest or family at mealtime. Wooden cupboards provide useful storage.
Kitchen: A modern fitted kitchen to the rear of the property offers plenty of worktop space for meal preparation, a built-in oven and space for appliances. A large window above the sink frames a view of the rear garden.
Utility area: The additional utility/laundry space offers space for appliances, worktop, and storage cupboards to match the kitchen. This is an extremely useful addition to the property. From here a door leads to the rear garden.
Stairs lead to the mezzanine landing where we can access the bathroom:
Family Bathroom: Comprising of a corner bath with overhead shower facility, WC, and wash hand basin. A window to the rear elevation and a storage cupboard which houses the boiler.
Stairs lead to the first-floor landing and remaining accommodation:
Bedroom One: This light and bright room benefits from a box bay window and additional window to the front elevation. Exposed wooden floorboards give character to the room and built in wardrobes provide storage. Many in the area have chosen to convert this room into two bedrooms as the size and layout easily accommodate this.
Bedroom Two: A second double bedroom to the rear elevation provides plenty of space for a large bed and storage.
Externally the property benefits from a large rear garden and additional sun terrace both of which are very rare for this style of property.
Whilst in need of some TLC this property has so much to offer, the size and style will appeal to families wanting to take advantage of the nearby schools and amenities. The property would also make a fantastic first step on the ladder for any first-time buyers who are looking to put their own stamp on their first home.
At Glad Stones Estates we are expecting this property to be in high demand so contact us now to book your viewing.
Brochures
Brochure 1- COUNCIL TAXA payment made to your local authority in order to pay for local services like schools, libraries, and refuse collection. The amount you pay depends on the value of the property.Read more about council Tax in our glossary page.
- Band: C
- PARKINGDetails of how and where vehicles can be parked, and any associated costs.Read more about parking in our glossary page.
- On street
- GARDENA property has access to an outdoor space, which could be private or shared.
- Private garden
- ACCESSIBILITYHow a property has been adapted to meet the needs of vulnerable or disabled individuals.Read more about accessibility in our glossary page.
- Ask agent
Forest Avenue, Peverell, Plymouth, PL2
Add an important place to see how long it'd take to get there from our property listings.
__mins driving to your place
Get an instant, personalised result:
- Show sellers you’re serious
- Secure viewings faster with agents
- No impact on your credit score
About Glad Stones Estates, Plymouth
Glad Stones Estates, Unit 21 Faraday Mill Business Park, Faraday Road, Cattedown, Plymouth, PL4 0ST

Your mortgage
Notes
Staying secure when looking for property
Ensure you're up to date with our latest advice on how to avoid fraud or scams when looking for property online.
Visit our security centre to find out moreDisclaimer - Property reference S1072601. The information displayed about this property comprises a property advertisement. Rightmove.co.uk makes no warranty as to the accuracy or completeness of the advertisement or any linked or associated information, and Rightmove has no control over the content. This property advertisement does not constitute property particulars. The information is provided and maintained by Glad Stones Estates, Plymouth. Please contact the selling agent or developer directly to obtain any information which may be available under the terms of The Energy Performance of Buildings (Certificates and Inspections) (England and Wales) Regulations 2007 or the Home Report if in relation to a residential property in Scotland.
*This is the average speed from the provider with the fastest broadband package available at this postcode. The average speed displayed is based on the download speeds of at least 50% of customers at peak time (8pm to 10pm). Fibre/cable services at the postcode are subject to availability and may differ between properties within a postcode. Speeds can be affected by a range of technical and environmental factors. The speed at the property may be lower than that listed above. You can check the estimated speed and confirm availability to a property prior to purchasing on the broadband provider's website. Providers may increase charges. The information is provided and maintained by Decision Technologies Limited. **This is indicative only and based on a 2-person household with multiple devices and simultaneous usage. Broadband performance is affected by multiple factors including number of occupants and devices, simultaneous usage, router range etc. For more information speak to your broadband provider.
Map data ©OpenStreetMap contributors.



