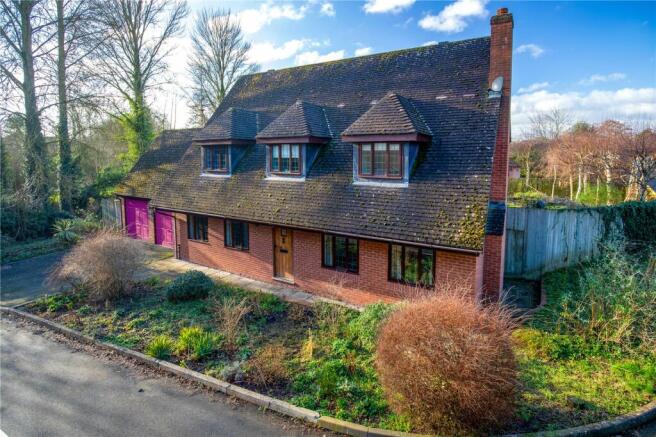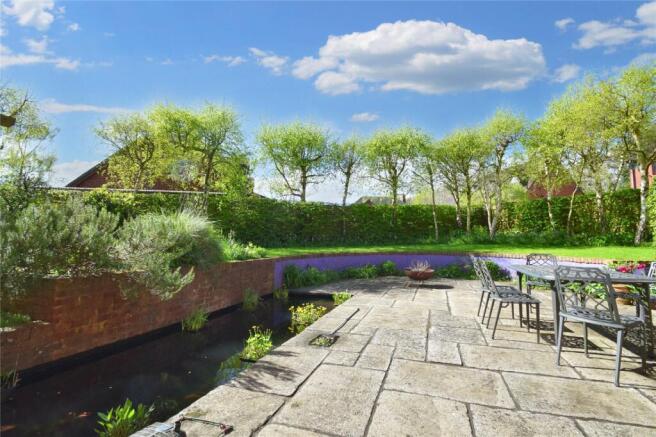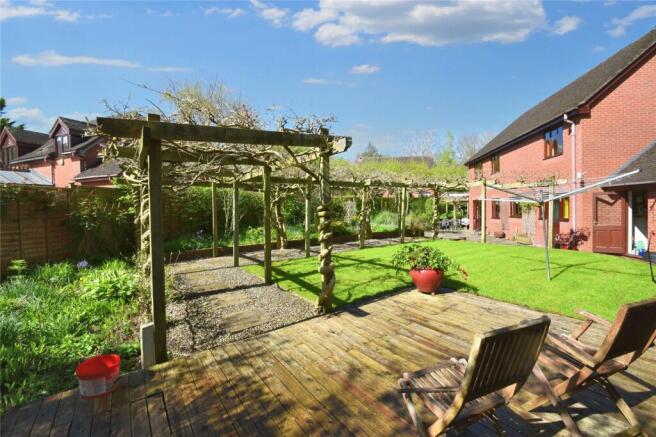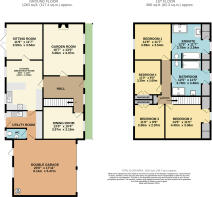4 bedroom detached house for sale
Summerfields, Ludlow, Shropshire
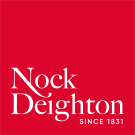
- PROPERTY TYPE
Detached
- BEDROOMS
4
- BATHROOMS
2
- SIZE
2,150 sq ft
200 sq m
- TENUREDescribes how you own a property. There are different types of tenure - freehold, leasehold, and commonhold.Read more about tenure in our glossary page.
Freehold
Key features
- Sought after location
- Deceptively spacious
- Generous living areas
- Double garage
- Large enclosed rear garden
Description
Nestled within a secluded cul-de-sac in the desirable Ludlow residential area. Ludlow has much to offer with a range of amenities, including boutique shops, local markets, acclaimed restaurants, and excellent schools all conveniently within walking distance of this property.
You are welcomed into a large entrance hall, which has been carpeted throughout. Stairs from here rise to the first floor, with a large understairs cupboard providing ample storage space. To the right of the front door is the garden room. This is a generously sized space featuring a traditional open fireplace with large double-glazed windows to the front. With carpeted floors providing a cosy feel and plenty of space for furniture. To the left of the front door is the dining room. This space allows for flexible use and could serve well as a home office or second living space. Currently used as a dining room there is space for a full-size dining table and chairs.
The kitchen is a fantastic open plan space, with a range of modern wall and base units offering generous storage. There is also space to the left of the kitchen for a breakfast table and chairs which serves as a secondary dining area. Benefitting from a double integrated oven and warming drawer, as well as integrated dishwasher and electric stove top. The kitchen area features tiled flooring which extends into the utility. A window above the sink provides views out into the garden, with an additional window by the breakfast table. This side of the kitchen is laid with marmoleum flooring which is continued into the sitting room. The sitting room is a bright and airy space which has built in storage shelves and double doors leading out into the garden.
The utility room is expansive with plenty of built in storage cupboards, matching the kitchen units. With grey worktops and a stainless-steel sink, the utility also has plumbing and space for a washing machine and a door that leads out to the back garden. There is a downstairs WC accessible from the utility, with hand wash basin. Moving from here into the double garage, which is a great sized space suitable for multiple uses. Currently used for storage and housing the boiler, there is room for two cars and an additional large loft space above. With two garage doors for easy access to the front and a back door leading out to the rear garden.
Moving upstairs in the property, there are 4 double bedroom and two generously spacious bathrooms. The first bathroom is the family bathroom which is shared with bedrooms 2, 3 and 4. Featuring a large shower cubicle, full size bathtub, wash basin and WC. Additionally, two good sized storage cupboards and space for a dressing table under the window. The second bathroom is an ensuite to bedroom 1. Benefitting also from a separate shower and full-size bathtub, wash basin, WC and space for a dressing table or storage cupboard under the window.
All 4 bedrooms benefit from carpeted flooring, and are generously sized double rooms. Bedroom 2, 3 and 4 are equipped with built in storage cupboards alongside having space for additional furniture. Bedroom 1 currently retains a large freestanding wardrobe and queen size bed as well as having the generous ensuite.
Moving to the outside of the property, the front garden has a driveway for two cars, with a pathway that leads to the front door. To the rear is a large enclosed garden which has a combination of lawn and paving. Surrounded by mature bushes and shrubs which have been thoughtfully designed and cared for. To one side of the garden is a pond and lots of space across the paved area to provide an outside seating area.
Buyers Compliance Administration Fee: In accordance with The Money Laundering Regulations 2007, Agents are required to carry out due diligence on all Clients to confirm their identity, including eventual buyers of a property. The Agents use electronic verification system to verify Clients’ identity. This is not a credit check so will have no effect on credit history though may check details you supply against any particulars on any database to which they have access. By placing an offer on a property, you agree that if your offer is accepted, subject to contract, we as Agents for the seller can complete this check for a fee of £75.00 inc VAT (£62.50 plus VAT) per property transaction, non-refundable under any circumstance. A record of the search will be retained by the Agents.
All material information is readily available from the Agent or via the listing for this property on Rightmove or OnTheMarket.
Directions
From Ludlow Town Centre proceed down Corve Street and at the bottom bear left into Coronation Avenue. Take the first turning on the right into Bromfield Road. Go under the railway bridge and at the roundabout turn left into Fishmore Road. Go over the mini traffic island and take the second turning on the left into Summerfields.
Brochures
Particulars- COUNCIL TAXA payment made to your local authority in order to pay for local services like schools, libraries, and refuse collection. The amount you pay depends on the value of the property.Read more about council Tax in our glossary page.
- Band: F
- PARKINGDetails of how and where vehicles can be parked, and any associated costs.Read more about parking in our glossary page.
- Garage,Driveway,Private
- GARDENA property has access to an outdoor space, which could be private or shared.
- Yes
- ACCESSIBILITYHow a property has been adapted to meet the needs of vulnerable or disabled individuals.Read more about accessibility in our glossary page.
- Ask agent
Summerfields, Ludlow, Shropshire
Add an important place to see how long it'd take to get there from our property listings.
__mins driving to your place
Get an instant, personalised result:
- Show sellers you’re serious
- Secure viewings faster with agents
- No impact on your credit score
Your mortgage
Notes
Staying secure when looking for property
Ensure you're up to date with our latest advice on how to avoid fraud or scams when looking for property online.
Visit our security centre to find out moreDisclaimer - Property reference LWL230578. The information displayed about this property comprises a property advertisement. Rightmove.co.uk makes no warranty as to the accuracy or completeness of the advertisement or any linked or associated information, and Rightmove has no control over the content. This property advertisement does not constitute property particulars. The information is provided and maintained by Nock Deighton, Ludlow. Please contact the selling agent or developer directly to obtain any information which may be available under the terms of The Energy Performance of Buildings (Certificates and Inspections) (England and Wales) Regulations 2007 or the Home Report if in relation to a residential property in Scotland.
*This is the average speed from the provider with the fastest broadband package available at this postcode. The average speed displayed is based on the download speeds of at least 50% of customers at peak time (8pm to 10pm). Fibre/cable services at the postcode are subject to availability and may differ between properties within a postcode. Speeds can be affected by a range of technical and environmental factors. The speed at the property may be lower than that listed above. You can check the estimated speed and confirm availability to a property prior to purchasing on the broadband provider's website. Providers may increase charges. The information is provided and maintained by Decision Technologies Limited. **This is indicative only and based on a 2-person household with multiple devices and simultaneous usage. Broadband performance is affected by multiple factors including number of occupants and devices, simultaneous usage, router range etc. For more information speak to your broadband provider.
Map data ©OpenStreetMap contributors.
