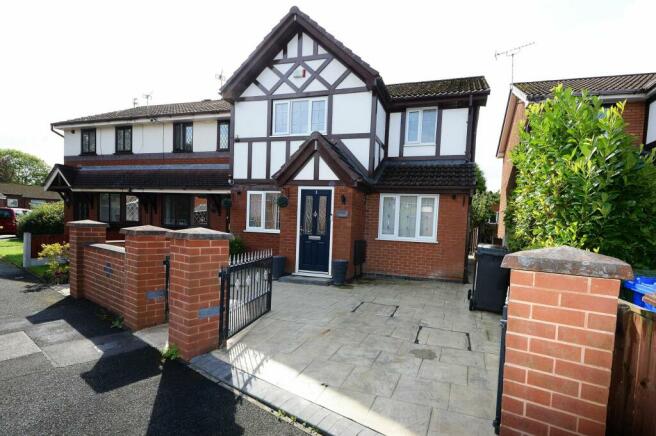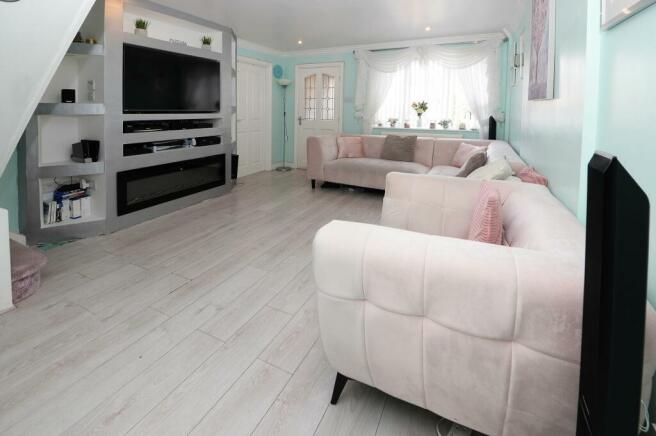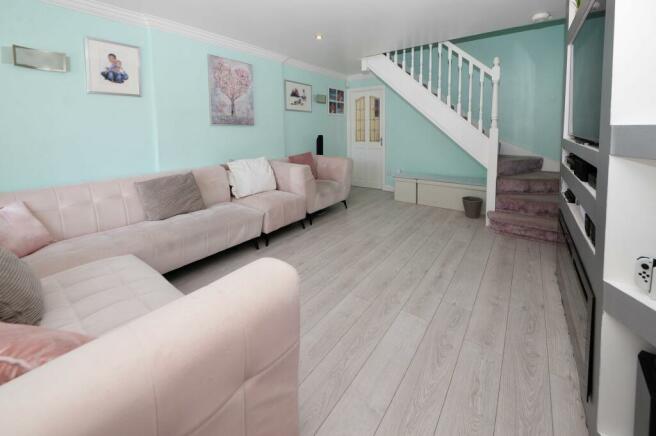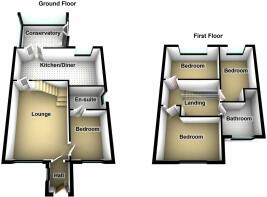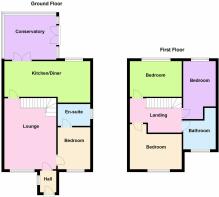Taunton Lawns, Ashton-Under-Lyne, OL7

- PROPERTY TYPE
Semi-Detached
- BEDROOMS
4
- BATHROOMS
2
- SIZE
Ask agent
- TENUREDescribes how you own a property. There are different types of tenure - freehold, leasehold, and commonhold.Read more about tenure in our glossary page.
Ask agent
Key features
- FOUR BEDROOMS
- OFF ROAD PARKING
- ENCLOSED REAR GARDEN
- DINING KITCHEN WITH MODERN FITTED KITCHEN
- CONSERVATORY
- DOWNSTAIRS BEDROOM FOUR WITH EN SUITE WET ROOM
Description
Welcome to this fabulous 4-bedroom (Three double bedrooms and one single) house that’s waiting to be your new home sweet home! As soon as you approach, you’ll notice the convenience of off-road parking – no need to stress after a long day, just park up hassle-free.
Step inside and be greeted by the warm and welcoming atmosphere of this lovely property. With four bedrooms in total, there’s plenty of space to accommodate your family, friends, or even to create your very own home office or workout room. And did we mention there are FOUR of them? Yes, you read that right!
One of the bedrooms conveniently located downstairs comes complete with an en suite wet room, making it ideal for guests or for those days you just want to indulge in a luxurious shower experience. How’s that for a touch of practicality mixed with comfort?
The heart of this home lies in the dining kitchen area, where you’ll find a modern fitted kitchen just waiting for you to whip up your favourite meals. Can you imagine hosting dinner parties in this space, laughter filling the air as you serve up delicious dishes to your loved ones?
Not to be outdone, there’s also a conservatory that offers a cosy spot for relaxation, whether it’s enjoying a morning cup of coffee or curling up with a good book in the afternoon. The enclosed rear garden is the perfect spot for soaking up some fresh air, perhaps a little alfresco dining during the warmer months, or just enjoying some quiet time outdoors.
Located in a sought-after area, this property offers not just a place to call home, but a community to be a part of. Imagine taking leisurely strolls around the neighbourhood, getting to know your neighbours, or simply enjoying the peaceful surroundings that this location has to offer.
So, if you’re looking for a place that combines practicality with comfort, style with convenience, and community with privacy, look no further. This 4-bedroom semi-detached house is ready and waiting for you to make it your own. Don’t miss out on this opportunity to create the home you’ve always dreamt of. Make your move today and start the next chapter of your life in this wonderful property!
EPC Rating: B
ENTRANCE PORCH
Entrance door, laminate flooring, electric points, uPVC double glazed window to side aspect, internal door to:
LOUNGE
4.9m x 3.73m
uPVC double glazed window to front aspect, laminate flooring, electric points, radiator, media wall, stairs to first floor, downstairs bedroom and kitchen.
BEDROOM FOUR
2.31m x 3.1m
uPVC double glazed window to front aspect, electric points, radiator, laminate flooring.
DOWNSTAIRS WET ROOM/ W.C
Obscure uPVC double glazed window to side aspect, fully tiled, low level W.C, wall mounted hand wash basin with taps over, electric shower.
DINING/KITCHEN
6.16m x 2.52m
uPVC double glazed window and French doors to rear aspect, dining area, modern kitchen comprising of a range of high and low level units with Quartz worktops, integrated appliance's with double oven/grill, four ring gas hob with extractor over, space and plumbing for washing machine and dryer, dishwasher. Integrated sink unit with drainer and mixer taps over, tiled splash backs, spot lighting inset to ceiling. Space for fridge/freezer.
CONSERVATORY
3.27m x 3.64m
uPVC double glazed conservatory with French doors to side aspect, electric points, radiator.
LANDING
Spacious landing area with internal doors to:
BEDROOM ONE
3.2m x 3.3m
uPVC double glazed window to front aspect, carpeted flooring, electric points, radiator, fitted bedroom furniture. (Double bedroom)
BEDROOM TWO
2.5m x 3.7m
uPVC double glazed window to rear aspect, radiator, electric points, laminate flooring, fitted bedroom furniture. (Double bedroom)
BEDROOM THREE
4.1m x 2.9m
uPVC double glazed window to rear aspect, laminate flooring, radiator, electric points, fitted wardrobe. (Double bedroom)
FAMILY BATHROOM
Obscure uPVC double glazed window to front aspect, fully tiled, low level W.C, wall mounted hand wash basin with vanity base, low level W.C, bath with mains pressure shower over with monsoon shower head and detachable shower head, chrome feature ladder style radiator.
EXTERIOR
To the rear aspect lies an enclosed landscaped garden mainly laid to feature patio with plant and shrub borders, and side access.
To the front aspect lies a well presented drive and feature wall frontage providing excellent kerb appeal.
- COUNCIL TAXA payment made to your local authority in order to pay for local services like schools, libraries, and refuse collection. The amount you pay depends on the value of the property.Read more about council Tax in our glossary page.
- Ask agent
- PARKINGDetails of how and where vehicles can be parked, and any associated costs.Read more about parking in our glossary page.
- Yes
- GARDENA property has access to an outdoor space, which could be private or shared.
- Yes
- ACCESSIBILITYHow a property has been adapted to meet the needs of vulnerable or disabled individuals.Read more about accessibility in our glossary page.
- Ask agent
Taunton Lawns, Ashton-Under-Lyne, OL7
Add an important place to see how long it'd take to get there from our property listings.
__mins driving to your place
Get an instant, personalised result:
- Show sellers you’re serious
- Secure viewings faster with agents
- No impact on your credit score

Your mortgage
Notes
Staying secure when looking for property
Ensure you're up to date with our latest advice on how to avoid fraud or scams when looking for property online.
Visit our security centre to find out moreDisclaimer - Property reference b0a3fd47-c2b5-410c-850b-55f5293b32fb. The information displayed about this property comprises a property advertisement. Rightmove.co.uk makes no warranty as to the accuracy or completeness of the advertisement or any linked or associated information, and Rightmove has no control over the content. This property advertisement does not constitute property particulars. The information is provided and maintained by Alex Jones Estate Agents, Ashton Under Lyne. Please contact the selling agent or developer directly to obtain any information which may be available under the terms of The Energy Performance of Buildings (Certificates and Inspections) (England and Wales) Regulations 2007 or the Home Report if in relation to a residential property in Scotland.
*This is the average speed from the provider with the fastest broadband package available at this postcode. The average speed displayed is based on the download speeds of at least 50% of customers at peak time (8pm to 10pm). Fibre/cable services at the postcode are subject to availability and may differ between properties within a postcode. Speeds can be affected by a range of technical and environmental factors. The speed at the property may be lower than that listed above. You can check the estimated speed and confirm availability to a property prior to purchasing on the broadband provider's website. Providers may increase charges. The information is provided and maintained by Decision Technologies Limited. **This is indicative only and based on a 2-person household with multiple devices and simultaneous usage. Broadband performance is affected by multiple factors including number of occupants and devices, simultaneous usage, router range etc. For more information speak to your broadband provider.
Map data ©OpenStreetMap contributors.
