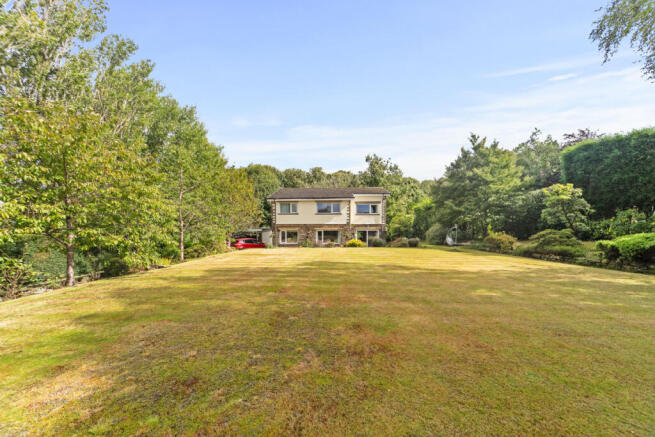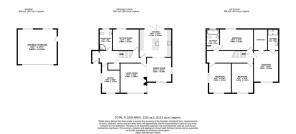Pasturegate Avenue, Burnley, BB11

- PROPERTY TYPE
Detached
- BEDROOMS
4
- BATHROOMS
3
- SIZE
2,315 sq ft
215 sq m
- TENUREDescribes how you own a property. There are different types of tenure - freehold, leasehold, and commonhold.Read more about tenure in our glossary page.
Freehold
Key features
- 4/5 Bedroom Detached Property – Spacious, versatile family home.
- Secluded Private Driveway – Ensures seclusion and privacy for the owner.
- Generous Grounds – 0.52 acres and predominantly lawned with mature trees and shrubbery.
- Modern Kitchen with Island – Good quality appliances and bi-folding doors for indoor-outdoor living.
- Multiple Reception Rooms – Includes a snug, dining room, and spacious living room.
- Flexible Living Space – Office/5th bedroom offers flexibility.
- Luxurious Master Suite – Includes a walk-in wardrobe and en-suite shower room.
- Contemporary House Bathroom – Features a Jacuzzi bath with a waterproof TV.
- Double Garage – Equipped with an electric up-and-over door for parking and storage.
- Convenient Location – Close to Burnley town center with easy access to transport links.
Description
Porch:
The property is entered through a bright and airy porch with part-matted composite wood flooring and neutral décor. There is adequate space for a shoe rack, leading through to the main hallway.
Main Hallway Entrance:
The main hallway leads to various key areas of the home, including a Living room, an office/5th bedroom, a downstairs shower room, a snug living room, the kitchen diner, and the staircase leading to the upper floor. The hallway is neutrally decorated, carpeted throughout, large radiator and well-lit by inset LED lighting.
Downstairs WC/Shower Room (10' 4' x 6' 5' / 3.15m x 1.95m):
Fully tiled, the downstairs WC features neutral décor, a frosted UPVC window, a corner shower unit, a WC, a washbasin with mixer tap and splashback tiling, an illuminated mirror, spotlights and radiator.
Snug/Small Living Room (12' 8' x 10' 4' / 3.86m x 3.15m):
Complete with an integrated media wall unit, this snug is neutrally decorated with carpeting, a pendant light, and a small radiator. A UPVC window overlooks the rear garden and woodland backdrop.
Home Office/Possible 5th Bedroom (14' 5' x 8' 10' / 4.40m x 2.70m):
Conveniently located opposite the downstairs WC and shower room, this room can be used as a home office or a fifth bedroom. It features carpeted flooring, neutral décor, two large UPVC windows, a radiator, and a pendant light fitting.
Kitchen (15' 6' x 13' 7' / 4.73m x 4.14m):
Central Island with integral basin and ‘InSinkErator’ boiling Hot water tap, Bosch dishwasher and nicely finished with a granite counter table, range of composite wood base and wall units additionally with granite counter tops as well as space for an American style Fridge Freezer with integral wine rack above, Integral AEG double oven and microwave, AEG four ring halogen hob with overhead extractor. There are bi-folding powder coated aluminium doors providing access to the rear garden for entertainment purposes. Wood flooring with electric underfloor heating throughout. Inset LED lighting. Leading through to the dining room in an open plan fashion:
Dining Room (12' 0' x 11' 11' / 3.65m x 3.64m):
Accessed from both the main living room and kitchen this room continues with the same wood flooring from the kitchen with electric underfloor heating. UPVC window and sliding doors giving access to the external patio area for entertainment purposes overlooking the beautiful front garden. Pendant Light fitting.
Main Living Room (14' 5' x 12' 8' / 4.40m x 3.86m):
This spacious living room is carpeted throughout and accessible from both the hallway and dining room. Double aspect UPVC windows overlook the front garden and patio areas. It also features a gas-fired stove with a wood surround and tiled hearth, radiator and a pendant light fitting.
Staircase and Upper Hallway:
Carpeted throughout, the upper hallway provides access to all four bedrooms and the house bathroom. A large radiator ensures warmth, and a loft hatch leads to a partly boarded attic. In addition to inset LED lighting, the hallway also features an external balcony, allowing natural light to flood the space.
Main Bedroom (15' 2' x 12' 0' / 4.63m x 3.65m) :
Walk in Wardrobe: (10’ 4” x6’ 7” / 3.15m x2.00m)
This spacious room is carpeted throughout giving access to a well-designed walk-in wardrobe with inset LED lighting and ample shelving and hanging space for clothing on both sides of the room. Also provides access to an en-suite bathroom. There is a large UPVC window with a gorgeous view of the front garden, large radiator, ceiling fan, ethernet connection, inset LED lighting and neutral décor.
En-Suite Shower Room (10' 4' x 5' 5' / 3.15m x 1.65m):
The en-suite is fully tiled in a wet-room style and includes a spacious shower area with an overhead rain shower and glass shower screen. Additional features include a WC, a basin with a lower vanity unit, an illuminated mirror, a heated towel rail, and inset LED lighting.
Bedroom Two (16' 3' x 10' 4' / 4.95m x 3.15m):
Overlooking the rear garden, this bedroom has shared access with the house bathroom through its own separate doorway. Neutral décor and composite wood flooring throughout, UPVC window, radiator, ceiling fan, ethernet ports for stronger internet usage, Inset LED lights as well as concealed colour changing mood lighting. Ample space for a freestanding wardrobe.
Bedroom Three (14' 5' x 10' 8' / 4.40m x 3.25m):
This bedroom is carpeted throughout, with a large UPVC window overlooking the front garden. It includes a ceiling fan, inset LED lighting, large radiator, ethernet connection, neutral décor, and ample space for a freestanding wardrobe.
Bedroom Four (14' 5' x 10' 10' / 4.40m x 3.31m):
This bright room features composite wood flooring, two large UPVC windows offering double-aspect views of the garden, a radiator, and a pendant light fitting.
House Bathroom (10' 4' x 6' 5' / 3.15m x 1.95m):
Accessed from the upper landing and also from bedroom two, this space provides floor and wall tiles throughout, Jacuzzi bath with a smart waterproof television, frosted UPVC window, heated towel rail, WC, basin with mixer tap and integral mirrored vanity unit, inset LED lighting and finally a useful storage cupboard currently used for linen but it has the possibility to add additional shelving.
Outside:
The property offers a double garage with an electric up-and-over door. The front garden is laid to lawn in two separate sections separated by a mature hedge and includes an apple tree and mature shrubbery as well as a flagged patio area for entertaining. The rear garden is also lawned, with a tranquil woodland backdrop.
Location:
Pendlewood is situated on Pasturegate Avenue in Burnley, easily accessible via the M65. Burnley town center is just a short drive away, and Burnley’s several railway stations provide regular services to surrounding areas and nearby cities.
- COUNCIL TAXA payment made to your local authority in order to pay for local services like schools, libraries, and refuse collection. The amount you pay depends on the value of the property.Read more about council Tax in our glossary page.
- Band: F
- PARKINGDetails of how and where vehicles can be parked, and any associated costs.Read more about parking in our glossary page.
- Yes
- GARDENA property has access to an outdoor space, which could be private or shared.
- Yes
- ACCESSIBILITYHow a property has been adapted to meet the needs of vulnerable or disabled individuals.Read more about accessibility in our glossary page.
- Ask agent
Energy performance certificate - ask agent
Pasturegate Avenue, Burnley, BB11
Add an important place to see how long it'd take to get there from our property listings.
__mins driving to your place
Get an instant, personalised result:
- Show sellers you’re serious
- Secure viewings faster with agents
- No impact on your credit score
Your mortgage
Notes
Staying secure when looking for property
Ensure you're up to date with our latest advice on how to avoid fraud or scams when looking for property online.
Visit our security centre to find out moreDisclaimer - Property reference ZSimonPa0003510761. The information displayed about this property comprises a property advertisement. Rightmove.co.uk makes no warranty as to the accuracy or completeness of the advertisement or any linked or associated information, and Rightmove has no control over the content. This property advertisement does not constitute property particulars. The information is provided and maintained by Keller Williams Oxygen, Covering Nationwide. Please contact the selling agent or developer directly to obtain any information which may be available under the terms of The Energy Performance of Buildings (Certificates and Inspections) (England and Wales) Regulations 2007 or the Home Report if in relation to a residential property in Scotland.
*This is the average speed from the provider with the fastest broadband package available at this postcode. The average speed displayed is based on the download speeds of at least 50% of customers at peak time (8pm to 10pm). Fibre/cable services at the postcode are subject to availability and may differ between properties within a postcode. Speeds can be affected by a range of technical and environmental factors. The speed at the property may be lower than that listed above. You can check the estimated speed and confirm availability to a property prior to purchasing on the broadband provider's website. Providers may increase charges. The information is provided and maintained by Decision Technologies Limited. **This is indicative only and based on a 2-person household with multiple devices and simultaneous usage. Broadband performance is affected by multiple factors including number of occupants and devices, simultaneous usage, router range etc. For more information speak to your broadband provider.
Map data ©OpenStreetMap contributors.




