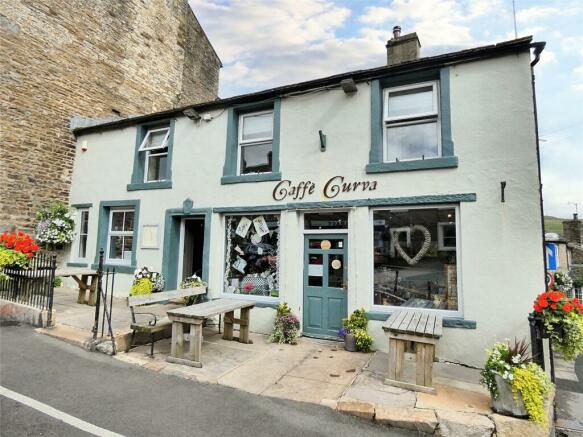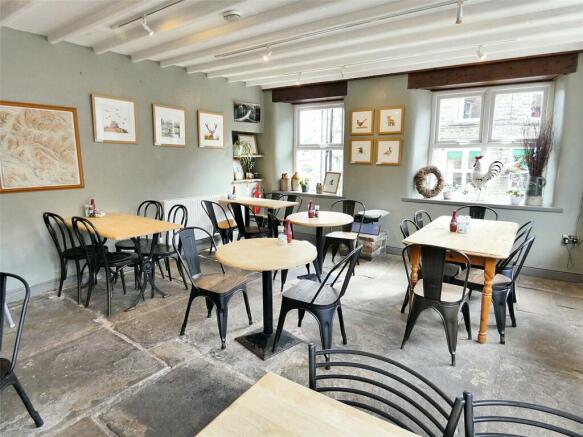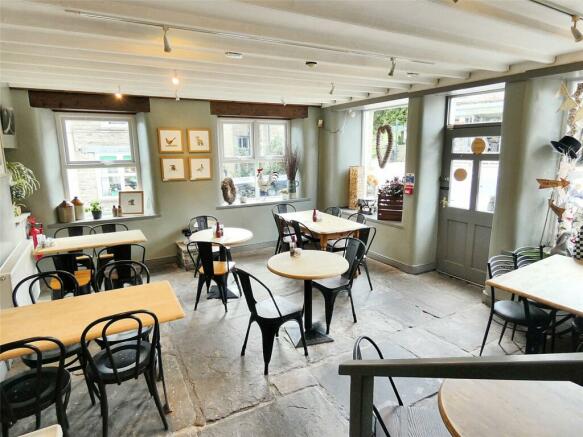
Market Place, Hawes, North Yorkshire, DL8
- PROPERTY TYPE
Cafe
- BEDROOMS
2
- BATHROOMS
1
- SIZE
Ask agent
Key features
- Thriving Cafe In Popular Market Town
- Excellent Trading Accounts
- 480 sq. ft Seating & Serving Area
- 145 sq. ft Kitchen
- Disabled Friendly With WC
- Cellar & Storage Area
- Separate Flat Accessed Independently
- Dining Kitchen
- Shower Room
- Living Room
Description
Caffe Curva is in arguably the best trading location in the busy market town of Hawes in Upper Wensleydale, being in a sunny prominent position in the main Market Place.
Hawes is a traditional market town and a popular tourist destination but also the hub of the local community. It has a good range of shops, pubs & restaurants as well as primary school, doctor's surgery, church & chapel. The area is renowned for the glorious scenery, walks and hospitality and is home to the famous Wensleydale Cheese.
The main café has stone flagged floors, white painted beams and large windows on two aspects, overlooking the market square. It is light, modern and very inviting. The upper café area has a polished wood floor, attractive serving counter and is open to the fully compliant kitchen with non-slip flooring, wipe clean walls and windows to the side and rear. On the ground floor is a back door, leading from a side alley used for bins. The inner hall leads to a WC which is suitable for limited mobility as well as a cellar with electric, used as a freezer & dry store.
The upper floor was converted to a beautiful apartment with two double bedrooms, a lovely sitting room, spacious dining kitchen and a large shower room. It is possible to use the accommodation independently, giving opportunity for further income through either long term or holiday rental.
Cafe Curva fully renovated to a high standard in 2013, with new heating and plumbing as well as rewiring throughout. It has been sensitively refurbished to provide light, attractive accommodation, whilst maintaining the character features. The property also benefits from modern electric heating and double glazing throughout.
Outside, to the front of the property is a stone flagged patio area, which accommodates 4 tables and offers a popular additional seating area from which to enjoy the activities of the market square.
The current tenant has created a thriving, successful business, which could be continued with scope for further development by perhaps opening into the evenings or exploring the potential of outside catering. The fixtures and fittings associated with the business are available by separate negotiation.
GROUND FLOOR
Main Cafe
Open plan room with 32ft frontage to Market Square. Stone flagged floor. Painted beam ceiling. Shelved alcove. Radiator. Small window to rear. 4 large windows on 2 aspects, with deep sills, over looking the town. Front door.
Upper Cafe
Attractive upper seating area and serving counter, open to the kitchen. Painted beamed ceiling. Polished wooden floor boards. Radiator. Door to front. 2 Windows to front with deep sills.
Kitchen
Non slip commercial flooring. Shatter proof commercial lighting. Wipe clean walls. Stainless steel sheeting round cooker area. 2 commercial extractor fans. Stainless steel sink unit. Dishwasher. Hand wash sink. 2 windows on 2 aspects.
Agents Notes
The fixtures and fittings, as well as the website & domain name, associated with the business are available by separate negotiation.
Inner Hall
Glazed back door to alley. Laminate floor. Ceiling spotlights. Door to cellar. Fire alarm system. Emergency lighting.
WC
Suitable for limited mobility. Fully ceramic tiled floors and walls. WC. Wash hand basin on pedestal. Ceiling spotlights. Radiator. Frosted window to rear.
Cellar
Stone steps down to cellar room. Concrete floor. Original stone alcove shelving. Ample dry storage with electric for freezer store.
FIRST FLOOR
Landing
Fitted carpet. Vaulted ceiling with beams. Storage cupboard. Window.
Dining Kitchen
Ceramic tiled floor. Ceiling spotlights. Good range of modern wall & base units with integrated cooker, hob & extractor. Integrated fridge. Stainless steel sink unit. Plumbing for washing machine. Radiator. Dining area. Window with deep sill.
Shower Room
Large shower room. Ceramic tiled floor. Ceiling beams & spotlights. Large shower cubicle. Wash basin. WC. Towel rail. Radiator. Large airing cupboard with hot water cylinder & shelving.
Bedroom 1
Beautiful south facing bedroom with full height ceiling. Fitted carpet. Exposed trusses & beams. Galleried storage area. Pendant light. Radiator. Window to front with stone sill.
Bedroom 2
Front double bedroom. Fitted carpet. Ceiling beam & spotlights. Loft hatch to part boarded and insulated loft space. Radiator. Window with stone sill.
Living Room
Beautiful light room with windows on two aspects overlooking the market square. Fitted carpet. Ceiling beam & spotlights. Radiator. Closed fireplace. 3 large windows with deep stone sills and wooden lintels over.
Outside
To the front of the property is a south-facing, stone flagged area for 4 tables and chairs. It is part iron railing and part open to the square. To the rear is a gate leading to an alley for access & bins.
Brochures
ParticularsMarket Place, Hawes, North Yorkshire, DL8
NEAREST STATIONS
Distances are straight line measurements from the centre of the postcode- Garsdale Station5.3 miles
Notes
Disclaimer - Property reference JRH240339. The information displayed about this property comprises a property advertisement. Rightmove.co.uk makes no warranty as to the accuracy or completeness of the advertisement or any linked or associated information, and Rightmove has no control over the content. This property advertisement does not constitute property particulars. The information is provided and maintained by J.R Hopper & Co, Leyburn. Please contact the selling agent or developer directly to obtain any information which may be available under the terms of The Energy Performance of Buildings (Certificates and Inspections) (England and Wales) Regulations 2007 or the Home Report if in relation to a residential property in Scotland.
Map data ©OpenStreetMap contributors.







