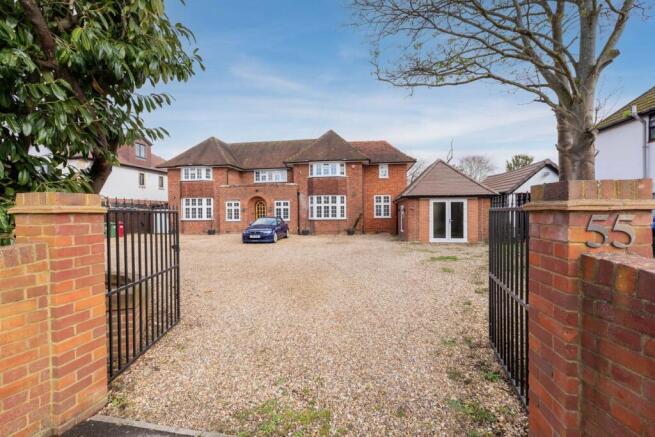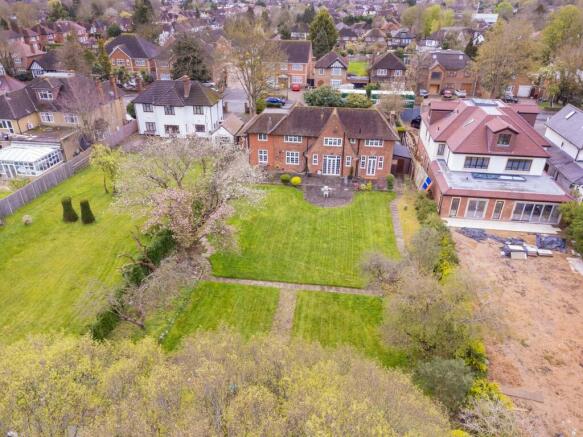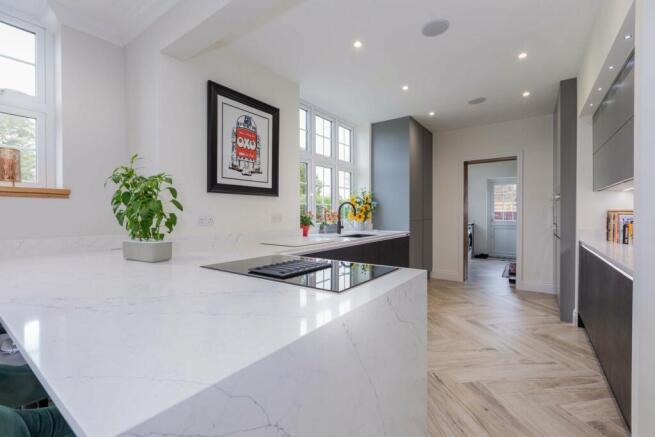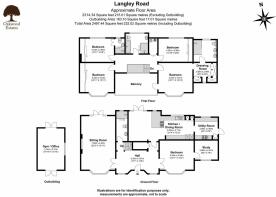
Langley Road, Langley, SL3
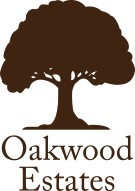
- PROPERTY TYPE
Detached
- BEDROOMS
5
- BATHROOMS
4
- SIZE
Ask agent
- TENUREDescribes how you own a property. There are different types of tenure - freehold, leasehold, and commonhold.Read more about tenure in our glossary page.
Freehold
Key features
- Former school conversion property boasting historic charm
- One of the largest plots on Langley Road situated on half an acre
- Huge rear garden providing endless extension possibility
- 27ft kitchen and separate spice kitchen / utility room
- 23ft dual aspect living room with high ceilings
- Herringbone tiles with underfloor heating throughout the ground floor
- South-facing master bedroom with spacious double en-suite and walk-in dressing room
- 2500 square ft internally including garage conversion gym/office
- Completely renovated between 2016 and 2020
- Walking distance to three grammar schools
Description
Occupying one of the three largest plots on Langley Road and sitting on half an acre of land, this former school conversion lies upon an exceptionally wide garden stretching over 120ft in length, perfect for those seeking space, character and versatility in a prime location.
Inside, modern updates complement the homes historic charm, creating a stylish and unique living space stretching almost 2500 sqaure feet.
A 17ft grand hallway provides a welcoming entrance and Herringbone floor tiles path the way with underfloor heating throughout the ground floor of the house. A 23ft living room sits to the left of the property with patio doors overlooking the stunning rear garden. The 27ft kitchen diner has been attentively fitted with modern units complemented by granite worktops whilst a connected spice kitchen within the side extension contains all utility appliances.
The ground floor also features a 13ft bay-fronted reception room, currently utilised as a downstairs bedroom, study and a fully-tiled shower room.
An elegant staircase leads to four recently decorated double bedrooms on the first floor, all of which benefit fitted wardrobes. The master bedroom boasts a spacious walk-in dressing room fitted with stylish wardrobes, and en-suite with double shower cubicle and vanity units. There is an additional family bathroom and en-suite to bedroom two.
A huge driveway provides parking for approximately 20 cars and sets the property back from the road. The detached garage has been converted into a gym/office. The exceptional rear garden expands 80ft wide with a well manicured lawn and tree and shrubbery borders provide privacy. The garden is a perfect, quiet oasis for every day sun, whilst also being an excellent entertainment space.
With vast scope for extensions, the possibilities for customisation and future extension are virtually limitless, making it an ideal canvas to create a dream home. The property is situated within walking distance of three local grammar schools and Langley station, making it a suitable investment for a large family.
Transport Links
NEAREST STATIONS:
Langley - 1.0 mile away
Slough - 1.2 miles away
Datchet - 2.0 miles away
Local Schools
PRIMARY SCHOOLS
Ryvers School
0.3 miles away
The Langley Academy Primary
0.5 miles away
Langley Hall Primary School
0.8 miles away
SECONDARY SCHOOLS
St Bernard's Catholic Grammar School
0.4 miles away
Upton Court Grammar School
0.6 miles away
Langley Grammar School
0.7 miles away
Ditton Park Academy
0.9 miles away
Long Close School
1.1 miles away
Brochures
Brochure 1Brochure 2Brochure 3- COUNCIL TAXA payment made to your local authority in order to pay for local services like schools, libraries, and refuse collection. The amount you pay depends on the value of the property.Read more about council Tax in our glossary page.
- Band: G
- PARKINGDetails of how and where vehicles can be parked, and any associated costs.Read more about parking in our glossary page.
- Yes
- GARDENA property has access to an outdoor space, which could be private or shared.
- Yes
- ACCESSIBILITYHow a property has been adapted to meet the needs of vulnerable or disabled individuals.Read more about accessibility in our glossary page.
- Ask agent
Langley Road, Langley, SL3
Add an important place to see how long it'd take to get there from our property listings.
__mins driving to your place
Get an instant, personalised result:
- Show sellers you’re serious
- Secure viewings faster with agents
- No impact on your credit score
Your mortgage
Notes
Staying secure when looking for property
Ensure you're up to date with our latest advice on how to avoid fraud or scams when looking for property online.
Visit our security centre to find out moreDisclaimer - Property reference 27414386. The information displayed about this property comprises a property advertisement. Rightmove.co.uk makes no warranty as to the accuracy or completeness of the advertisement or any linked or associated information, and Rightmove has no control over the content. This property advertisement does not constitute property particulars. The information is provided and maintained by Oakwood Estates, Langley. Please contact the selling agent or developer directly to obtain any information which may be available under the terms of The Energy Performance of Buildings (Certificates and Inspections) (England and Wales) Regulations 2007 or the Home Report if in relation to a residential property in Scotland.
*This is the average speed from the provider with the fastest broadband package available at this postcode. The average speed displayed is based on the download speeds of at least 50% of customers at peak time (8pm to 10pm). Fibre/cable services at the postcode are subject to availability and may differ between properties within a postcode. Speeds can be affected by a range of technical and environmental factors. The speed at the property may be lower than that listed above. You can check the estimated speed and confirm availability to a property prior to purchasing on the broadband provider's website. Providers may increase charges. The information is provided and maintained by Decision Technologies Limited. **This is indicative only and based on a 2-person household with multiple devices and simultaneous usage. Broadband performance is affected by multiple factors including number of occupants and devices, simultaneous usage, router range etc. For more information speak to your broadband provider.
Map data ©OpenStreetMap contributors.
