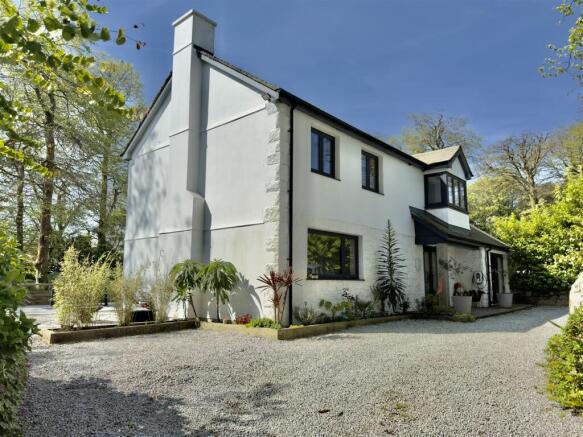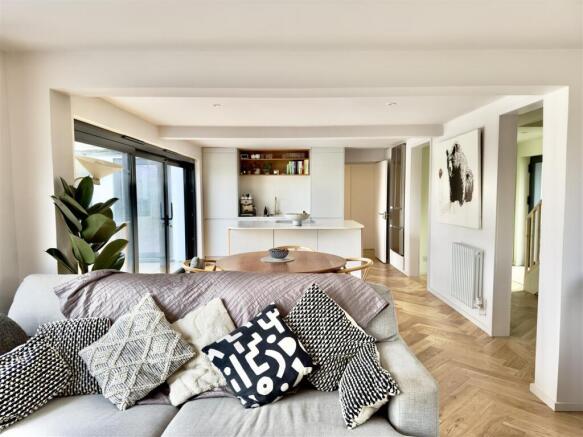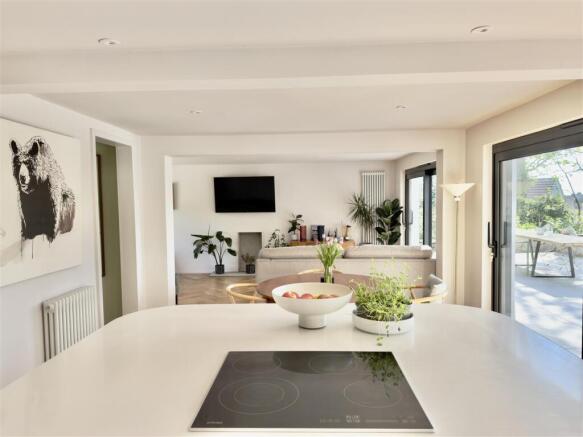
Antron Hill, Mabe Burnthouse

- PROPERTY TYPE
Detached
- BEDROOMS
5
- BATHROOMS
3
- SIZE
1,474 sq ft
137 sq m
- TENUREDescribes how you own a property. There are different types of tenure - freehold, leasehold, and commonhold.Read more about tenure in our glossary page.
Freehold
Key features
- Five bedroomed detached house
- Newly renovated to a high-standard throughout
- Well-proportioned contemporary-style living accommodation
- Superb open plan kitchen/diner and primary living space
- Four double bedrooms and additional single bedroom/study
- Three bathrooms
- Large mature southerly-facing gardens with generous sun terrace/external dining area
- Gated private driveway with parking space for multiple vehicles
- Popular village location, close to amenities
- Approximately 2 miles from Penryn and 2.5 miles from Falmouth
Description
Overview - A superbly well-realised five bedroomed detached house set in large enclosed gardens in the popular village of Mabe, close to Penryn and Falmouth on the south coast of Cornwall. Offering well-proportioned and versatile living accommodation, including a stylish open-plan kitchen/diner and primary living space, the house has been comprehensively refurbished by its architect owners over the last two years to produce a wonderfully light and spacious contemporary family home. With ground floor accommodation comprising entrance hall, L-shaped kitchen/diner and living room, separate utility, shower room/WC and two double bedrooms, the property is well-suited for modern family living. Upstairs there are three further good-sized bedrooms, including a spacious master bedroom with bespoke fitted wardrobes and luxurious ensuite bathroom. The property sits in verdant southerly-facing enclosed gardens fringed by well-established trees and shrubs with a fabulous rear sun terrace/external dining area accessible via a double set of sliding patio doors from the kitchen/diner.
The Property - From Antron Hill, a gated entrance opens to a large gravelled driveway fringed by well-stocked raised beds and with ample parking space for multiple vehicles. An attractive storm porch with granite upright pillar support leads to the the property’s main front entrance door. Stepping inside, a central entrance hall with useful built-in cloak/boot storage and staircase to the first floor provides access to all ground floor rooms. Beautiful machine-engineered oak parquet flooring runs throughout the entirety of the ground floor, providing a wonderful sense of flow and continuity to the well-proportioned living accommodation. The two ground floor double bedrooms are served by a shared shower room/WC and, with separate access to the rear, could be easily modified for integrated annexe purposes. At the centrepiece of the property is the fabulous open-plan kitchen/diner and primary living space with its superbly well-appointed contemporary-style kitchen, featuring white quartz work surfaces, bespoke wooden shelving, central island and soft-closing base cupboard and drawer units.This large L-shaped room also makes best advantage of the southerly-facing rear outlook with a double set of sliding patio doors leading to the attractive sun terrace/external dining area and gardens beyond. Proceeding through the property, it becomes evident that real attention to detail has been paid to ensure a dialogue between respective rooms and spaces, with subtle continuities of theme and materials lending a key sense of coherence and identity to the whole. Moving upstairs, the spacious master bedroom benefits from custom-made wardrobes and beautifully appointed ensuite bathroom, with the room offering alluring glimpses of Falmouth Bay from its two rear windows. An additional ensuite bedroom and study/single bedroom completes the property’s generous living accommodation.
Gardens And Grounds - The Rookery sits in large enclosed gardens amounting to approximately 0.3 acres, fringed by mature beech and oak trees and wooden fencing. An attractive rockery runs around the perimeter of the central formal lawn, with stone steps leading to a secluded lower level garden where there is space for further development, subject to appropriate permissions. The large external sun terrace is contained by raised flowerbeds containing a variety of well-established plants and shrubs and is the perfect spot for enjoying the sunny southerly-facing outlook.
Situation - The property is situated towards the edge of the small village of Mabe, close to the bustling town of Penryn and less than three miles from the historic maritime centre of Falmouth, with its wide range of shops, restaurants, cafes and other amenities. The village itself offers a number of local facilities, including a convenience store with sub post office, primary school, and public house. At the foot of Antron Hill, the Kernick Industrial Estate hosts an extensive variety of shops, businesses and services including a B&Q and Asda Superstore. A regular bus service runs from the village to Penryn and Falmouth. There is a secondary school in Falmouth, whilst the highly-regarded Falmouth University and Penryn College both provide excellent facilities for further education.
Other Information - Tenure: Freehold;
Construction: 1985, traditional concrete cavity block.
Services: Mains electricity, gas, water and drainage. Gas-fired central heating. Superfast Fibre broadband available in the area (max 79-80 Mbps download speed).
Council Tax Band: E
EPC: C - 75
Conversation With Grant Shepherd From Alter - Q: You and your young family moved to Cornwall from Brighton in 2022; what was it about The Rookery that appealed to you?
A: Having met my wife in Falmouth, Cornwall, over 25 years ago, we always dreamed of moving back to this stunning and inspiring part of the world to build a more enriched and fulfilling life together. The appeal of The Rookery house was deeply rooted not only in its tranquil woodland setting but also in its exceptionally well-connected location, ideally suited for family life and access to excellent schools and amenities. Nestled in the heart of a woodland-style garden, the house occupies what were once the historic grounds of the nearby Antron Manor. These grounds are adorned with a variety of mature trees that provide a constantly shifting tapestry of colour and natural beauty throughout the seasons. Constructed in the 1980s by a master builder specifically for his own family, the home stands as a distinguished example of superior craftsmanship and enduring quality in building construction.
Q:The house has a wonderfully new and contemporary feel about it. What was it like when you first purchased it?
A:We aimed to bring this house confidently into the 21st century, enhancing its overall functionality and style by creating a better flow and stronger connection between the interior living spaces and the surrounding grounds. When we first purchased the property, we found an excess of internal walls that fragmented the space and made many areas practically unusable. Additionally, the external windows and doors were small, of low quality, and did little to invite natural light or views inside. The décor felt outdated and disconnected from modern living. Outside, the driveway and immediate outdoor access areas were narrow and worn, with social spaces that lacked openness and comfort. Our vision was to transform all these elements to create a more open, inviting, and contemporary home environment.
Q: Did you immediately know what you wanted to do with the house, or did you have to live in it for a while first?
A:Yes, as designers and architects with over 20 years’ experience of design, we understood from the very beginning that our ambition was to create a space that is not only comfortable and functional but also a relaxing sanctuary where one can truly escape from the demands of the working world. At the same time, we wanted this place to serve as a welcoming and versatile social environment, perfect for entertaining friends and family.
Q: Talk us through the renovation work you’ve carried out on the house over the last three years?
A:The main driving force behind our renovation and extension of ‘The Rookery’ was the strong ambition and clear determination to continue comfortably living in the home throughout the entire duration of the build process. We adopted a carefully planned, methodical floor-by-floor progression—completing all the work on the top floor first while comfortably residing on the lower levels, and then gradually moving down once each floor was fully finished and functional. A significant focus and priority of the project was creating generously sized bedrooms that each feature adjoining bathrooms and ensuites, designed to enhance privacy and comfort. Achieving this required the removal of a substantial amount of internal studwork walls. Since timber is increasingly costly and must be sourced responsibly, we made sure to recycle the timber removed during demolition and skillfully repurposed it to construct new internal structures. One of the most transformative changes took place on the ground floor, where we expanded the entrance area significantly, making it much larger and more inviting to welcome residents and guests alike. Structurally, we also cut through and installed expansive openings along the entire rear façade, fitting large panel sliding doors that seamlessly connect the interior with the outdoors. These thoughtfully designed elements offer breathtaking, almost cinematic views of the surrounding gardens, greatly enhancing the living experience by flooding the space with natural light and creating a strong, immersive sense of connection to nature. An often overlooked aspect of the house is storage; recognizing this, some of the walls removed throughout the home were cleverly replaced with built-in storage walls—large panel, flush furniture solutions designed to neatly hide away a family’s belongings when not in use, helping keep the living spaces clutter-free and harmonious.
Q: Did you encounter any difficulties?
A:As mentioned before, the house has very good bones, and working with the structure proved to be relatively straightforward compared to other historical buildings I have worked on in the past. The solid framework made the renovation process smoother and more efficient. For the large sliding doors, we chose to collaborate with PROLUX Systems, who consistently delivered exactly the high-quality products they had discussed with us, ensuring both aesthetic appeal and functionality.
Q: Tell us more about your work with Alter Architects?
A: I set up Alter Architects nine years ago, we are a Cornish-based company specialising in home design solutions that truly make a meaningful difference. Whether you’re aiming to add extra space with a budget-friendly extension or seeking to refresh and revitalise your existing rooms, we concentrate on smart, cost-saving ideas that maximise the value of every pound spent. As a small, devoted team, we work closely with you to discover practical and innovative ways to create a home you genuinely love — all without any expensive surprises. This thoughtful approach is exactly what we have strived to achieve in the design of this home.
Disclaimers - VIEWINGS: Strictly by appointment only with Camel Coastal & Country Ltd.
MONEY LAUNDERING REGULATIONS
Intending purchasers will be asked to produce identification documentation at offer stage and we would ask for your co-operation in order that there will be no delay in agreeing the sale.
PROPERTY MISDESCRIPTIONS
These details are for guidance only and complete accuracy cannot be guaranteed. They do not constitute a contract or part of a contract. All measurements are approximate. No guarantee can be given with regard to planning permissions or fitness for purpose. No guarantee can be given that the property is free from any latent or inherent defect. No apparatus, equipment, fixture or fitting has been tested. Items shown in photographs and plans are NOT necessarily included. If there is any point which is of particular importance to you, verification should be obtained. Interested parties are advised to check availability and make an appointment to view before travelling to see a property.
DATA PROTECTION ACT 2018
Please note that all personal information provided by customers wishing to receive information and/or services from the estate agent will be processed by the estate agent, for the purpose of providing services associated with the business of an estate agent and for the additional purposes set out in the privacy policy, copies available on request, but specifically excluding mailings or promotions by a third party. If you do not wish your personal information to be used for any of these purposes, please notify your estate agent.
Brochures
The Rookery.pdf- COUNCIL TAXA payment made to your local authority in order to pay for local services like schools, libraries, and refuse collection. The amount you pay depends on the value of the property.Read more about council Tax in our glossary page.
- Band: E
- PARKINGDetails of how and where vehicles can be parked, and any associated costs.Read more about parking in our glossary page.
- Yes
- GARDENA property has access to an outdoor space, which could be private or shared.
- Yes
- ACCESSIBILITYHow a property has been adapted to meet the needs of vulnerable or disabled individuals.Read more about accessibility in our glossary page.
- Ask agent
Antron Hill, Mabe Burnthouse
Add an important place to see how long it'd take to get there from our property listings.
__mins driving to your place
Get an instant, personalised result:
- Show sellers you’re serious
- Secure viewings faster with agents
- No impact on your credit score



Your mortgage
Notes
Staying secure when looking for property
Ensure you're up to date with our latest advice on how to avoid fraud or scams when looking for property online.
Visit our security centre to find out moreDisclaimer - Property reference 33372725. The information displayed about this property comprises a property advertisement. Rightmove.co.uk makes no warranty as to the accuracy or completeness of the advertisement or any linked or associated information, and Rightmove has no control over the content. This property advertisement does not constitute property particulars. The information is provided and maintained by Camel Coastal and Country, Perranporth. Please contact the selling agent or developer directly to obtain any information which may be available under the terms of The Energy Performance of Buildings (Certificates and Inspections) (England and Wales) Regulations 2007 or the Home Report if in relation to a residential property in Scotland.
*This is the average speed from the provider with the fastest broadband package available at this postcode. The average speed displayed is based on the download speeds of at least 50% of customers at peak time (8pm to 10pm). Fibre/cable services at the postcode are subject to availability and may differ between properties within a postcode. Speeds can be affected by a range of technical and environmental factors. The speed at the property may be lower than that listed above. You can check the estimated speed and confirm availability to a property prior to purchasing on the broadband provider's website. Providers may increase charges. The information is provided and maintained by Decision Technologies Limited. **This is indicative only and based on a 2-person household with multiple devices and simultaneous usage. Broadband performance is affected by multiple factors including number of occupants and devices, simultaneous usage, router range etc. For more information speak to your broadband provider.
Map data ©OpenStreetMap contributors.






