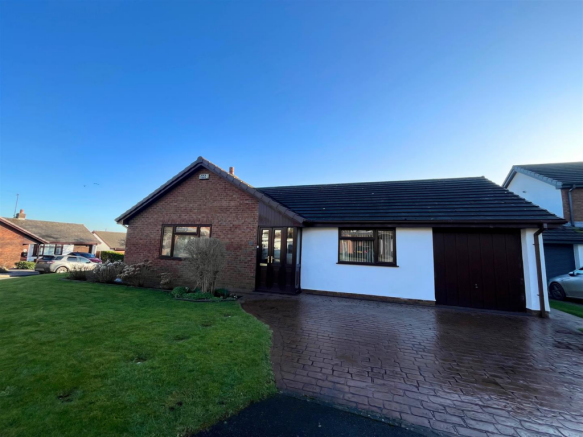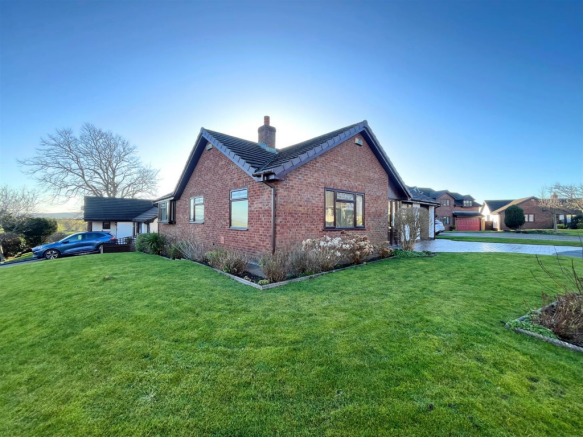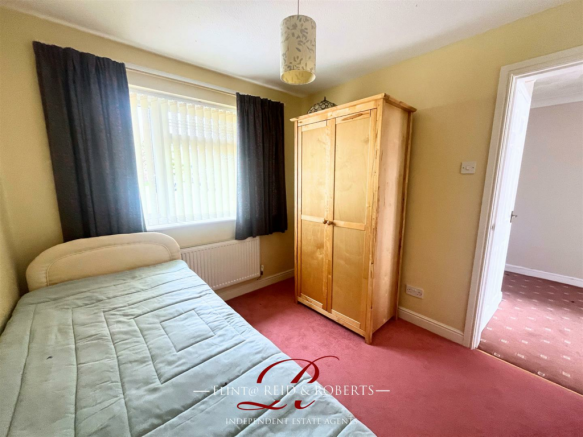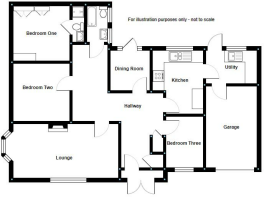Parc Offa, Trelawnydd

- PROPERTY TYPE
Detached Bungalow
- BEDROOMS
3
- BATHROOMS
2
- SIZE
Ask agent
- TENUREDescribes how you own a property. There are different types of tenure - freehold, leasehold, and commonhold.Read more about tenure in our glossary page.
Freehold
Key features
- SPACIOUS DETACHED BUNGALOW
- SOUGHT AFTER VILLAGE LOCATION
- SPACIOUS LIVING ACCOMMODATION
- LPG CENTRAL HEATING
- GENEROUS CORNER PLOT
- THREE BEDROOMS - MASTER HAVING EN-SUITE FACILITIES
- MODERN FAMILY BATHROOM
- LOUNGE, DINING ROOM , KITCHEN & UTILITY
- GARAGE AND DRIVEWAY PARKING
- NO ONWARD CHAIN
Description
We are delighted to offer For Sale the above property being a spacious and well maintained Three Bed Detached Bungalow, situated on a generous corner plot in the sought after village of Trelawnyd. The property has the added benefits of Upvc Double Glazing, LPG Heating and No Onward Chain.
The accommodation in brief comprises: Enclosed Porch, 'L' Shaped Hallway, Lounge, Dining Room, Kitchen, Utility Room, Master bedroom with En-Suite Shower Room, Two further Bedrooms and Family Bathroom. The property is situated on a generous corner plot with a spacious lawned front garden which is mainly laid to lawn with flower beds housing a wide variety of established mature shrubs and bushes. A block paved driveway provides off road parking for two vehicles which leads to the attached single bay garage which has an up and over door. A paved pathway leads to the rear of the property which has a patio area, low maintenance paved patio garden and is bound by wood panelled fencing.
Trelawnyd is a picturesque village just a short drive from from the nearby sea side towns of Prestatyn and Rhyl which offer an array of shops and public services and railway networks to Chester and Bangor. The A55 expressway is within a short distance providing road networks towards Bangor and the major motorways throughout the North West.
EPC Rating - F
Council Tax - Band F
Accommodation Comprises: - Block paved pathway leading to the front entrance.
Enclosed Porch - Upvc double glazed French doors to the front, Upvc double glazed windows to the front and side elevation, tiled floor and wooden door with decorative panel opens into:
'L' Shaped Hallway - Coved and textured ceiling, single panelled radiator, door leading into built in cloak cupboard with wall mounted coat hooks and door into the airing cupboard housing a single panelled radiator and slatted shelving, loft access hatch and doors into:
Lounge - 5.44m x 3.73m (17'10 x 12'3) - Light and spacious room having Upvc double glazed windows to the front and side elevations, Adam style fire place with marble effect inset and hearth housing a Living Flame effect fire, coved and textured ceiling, double panelled radiator, carpeted flooring and tv aerial point.
Dining Room - 3.12m x 2.64m (10'3 x 8'8) - Textured ceiling, double panelled radiator and double glazed patio door with side panels giving access to the rear of the property with carpeted flooring.
Kitchen - 3.73m x 2.54m (12'3 x 8'4) - Housing a comprehensive range of 'Beech' wall, drawer and base units with roll top work surfaces over, inset one and a half bowl sink and drainer unit with mixer tap over, splash back tiling, built in electric oven and grill with induction style hob and stainless steel extractor with splash back, integral slimline dish washer, double glazed window to the rear elevation.
Door opening into:
Utility Room - 2.54m x 1.57m (8'4 x 5'2) - Housing a stainless steel sink and drainer unit with base units and roll top work surfaces, void and plumbing for washing machine and tumble drier, splash back tiling, vinyl flooring and Upvc double glazed window and door to the rear elevation. Integral door into the garage.
Bedroom One - 3.76m x 3.15m (12'4 x 10'4) - Upvc double glazed window to the side elevation, single panelled radiator, floor to ceiling built in wardrobes with central mirror fronted doors, built in bedside tables and drawer units and carpeted flooring.
En-Suite - 2.29m x 1.35m (7'6 x 4'5) - Modern three piece suite comprising: walk in double shower with wall mounted thermostatic shower and glazed screen, splash back tiling, vanity wash hand basin with storage, back to the wall low level flush w/c, modern tiling, chrome heated towel rail and extractor fan.
Bedroom Two - 3.35m’1.83m x 3.05m’ narrowing to 1.83m’2.13m ( 1 - Upvc double glazed window to the side elevation, single panelled radiator, floor to ceiling built in wardrobes with central mirror fronted doors, built in dressing table and carpeted flooring.
Door into:
Bedroom Three - 2.84m x 2.57m (9'4 x 8'5) - Upvc double glazed window to the front elevation elevation, single panelled radiator and carpeted flooring.
Family Bathroom - 2.82m x 2.18m (9'3 x 7'2) - Three piece suite comprising: Panelled 'P' shaped bath with mixer tap and electric shower with curved shower screen, low level flush w/c and pedestal wash hand basin, chrome heated towel rail, two Upvc double glazed windows to the side elevation with decorative frosted panels, tiled floor and built in storage unit with shelving.
Outside - The property is situated on a generous corner plot with a large front garden mainly laid to lawn with flower beds stocked a wide variety of established mature shrubs and bushes. A block paved driveway provides off road parking for two vehicles which leads to the integral single bay garage. A paved pathway leads to the rear of the property where you will find a low maintenance patio garden which is bound by wood panelled fencing.
Garage - Up and over door and courtesy door into the Utility Room.
To Arrange A Viewing - Strictly by prior appointment through Reid & Roberts Estate Agents.
Call to arrange on or Email your availability, buying position and contact details to :
Virtual viewings are encouraged for anyone in a vulnerable health position or not in a financial position to proceed with a sale. Additional photo's or a short video can emailed on request.
PLEASE NOTE: Reid & Roberts can accept no responsibility and appointments are carried out completely at viewers own risk.
Mortgage Advice - Our 'in house' independent financial adviser can offer you a range of Mortgage and Insurance Products and save you the time and inconvenience of trying to get the most competitive deal.
For more information or to book an appointment in the office or in the convenience of your own home, please call .
* Please Be Advised *
YOUR HOME IS AT RISK IF YOU DO NOT KEEP UP REPAYMENTS ON A MORTAGE OR OTHER LOANS SECURED ON IT.
Making An Offer - TO MAKE AN OFFER - MAKE AN APPOINTMENT.
If you are interested in purchasing this property, contact this office to make an appointment. The appointment is part of our guarantee to the seller. to insure financial qualification and funding is in place.
Any delay may result in the property being sold to someone else, and survey and legal fees being unnecessarily incurred.
Disclaimer - These particulars, whilst believed to be accurate are set out as a general outline only. NO responsibility can be accepted for the accuracy of the description or measurements, these are intended as a guide only.
Any appliances mentioned may not been tested and Reid and Roberts accept no responsibility for their working order and do not constitute any part of an offer or contract. Intending purchasers should not rely on them as statements of representation of fact but must satisfy themselves by inspection or otherwise as to their accuracy.
No person in this firm's employment has the authority to make or give any representation or warranty in respect of the property.
Opening Hours - Monday - Friday 9:00am - 5:30pm
Saturday 9:00am - 4:00pm
Winter Closing Hours: 1st November to 1st February:
Mon-Fri 9am - 5pm
Saturday 9am - 4pm
Brochures
Parc Offa, TrelawnyddBrochure- COUNCIL TAXA payment made to your local authority in order to pay for local services like schools, libraries, and refuse collection. The amount you pay depends on the value of the property.Read more about council Tax in our glossary page.
- Band: F
- PARKINGDetails of how and where vehicles can be parked, and any associated costs.Read more about parking in our glossary page.
- Yes
- GARDENA property has access to an outdoor space, which could be private or shared.
- Yes
- ACCESSIBILITYHow a property has been adapted to meet the needs of vulnerable or disabled individuals.Read more about accessibility in our glossary page.
- Ask agent
Parc Offa, Trelawnydd
Add an important place to see how long it'd take to get there from our property listings.
__mins driving to your place
Get an instant, personalised result:
- Show sellers you’re serious
- Secure viewings faster with agents
- No impact on your credit score
Your mortgage
Notes
Staying secure when looking for property
Ensure you're up to date with our latest advice on how to avoid fraud or scams when looking for property online.
Visit our security centre to find out moreDisclaimer - Property reference 33372966. The information displayed about this property comprises a property advertisement. Rightmove.co.uk makes no warranty as to the accuracy or completeness of the advertisement or any linked or associated information, and Rightmove has no control over the content. This property advertisement does not constitute property particulars. The information is provided and maintained by Flint @ Reid & Roberts, Flint. Please contact the selling agent or developer directly to obtain any information which may be available under the terms of The Energy Performance of Buildings (Certificates and Inspections) (England and Wales) Regulations 2007 or the Home Report if in relation to a residential property in Scotland.
*This is the average speed from the provider with the fastest broadband package available at this postcode. The average speed displayed is based on the download speeds of at least 50% of customers at peak time (8pm to 10pm). Fibre/cable services at the postcode are subject to availability and may differ between properties within a postcode. Speeds can be affected by a range of technical and environmental factors. The speed at the property may be lower than that listed above. You can check the estimated speed and confirm availability to a property prior to purchasing on the broadband provider's website. Providers may increase charges. The information is provided and maintained by Decision Technologies Limited. **This is indicative only and based on a 2-person household with multiple devices and simultaneous usage. Broadband performance is affected by multiple factors including number of occupants and devices, simultaneous usage, router range etc. For more information speak to your broadband provider.
Map data ©OpenStreetMap contributors.




