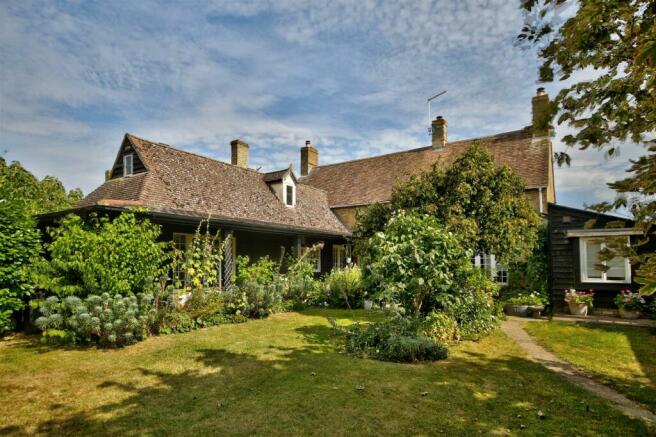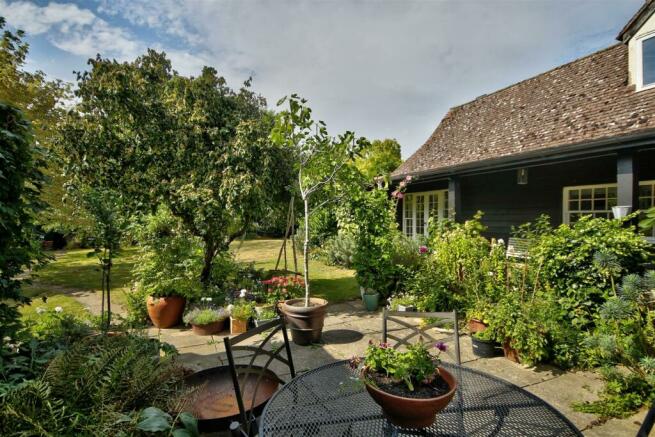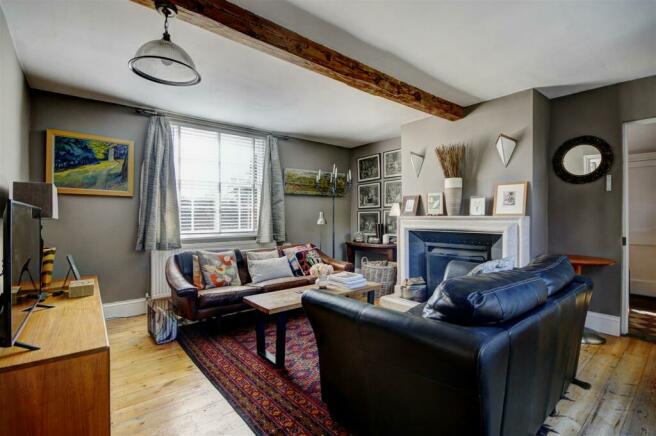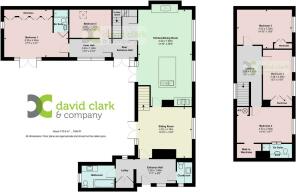
High Street, Aldreth

- PROPERTY TYPE
Detached
- BEDROOMS
5
- BATHROOMS
3
- SIZE
1,840 sq ft
171 sq m
- TENUREDescribes how you own a property. There are different types of tenure - freehold, leasehold, and commonhold.Read more about tenure in our glossary page.
Freehold
Key features
- Fine Period House In A Delightful Village Location
- Spacious & Versatile Accommodation
- Kitchen/Dining Room With Impressive Inglenook Fireplace
- 5 Bedrooms & 3 Bath/Shower Rooms
- Wonderful Mature Garden
- Parking, Garage and Studio/Workshop
- Extensive Attic Area 10.40m x 2.22m (34'1 x 7'3") Suitable For Conversion (STPP)
Description
Aldreth is a charming no-through village surrounded by open countryside and situated approximately one mile south west of Haddenham which provides an excellent range of day to day amenities including a primary school, shops, general store/post office, butchers, public house/restaurant, large recreation ground and various clubs and societies, the majority of which are held within the Robert Arkenstall Centre.
Entrance door to:-
Entrance Hall: - Tiled floor, door to sitting room, archway to lobby and door to:-
Cloakroom: - Tiled floor, low level WC, wash hand basin and position for washing machine.
Lobby: - Tiled floor, large shelved storage cupboard and door to:-
Bathroom: - Tiled floor, low level WC, wash hand basin and Jacuzzi bath with independent shower unit.
Sitting Room: - Open fireplace with stone surround and tiled hearth, exposed timber floor, stairs to first floor, French doors to garden and door to:-
Kitchen/Dining Room: - Feature inglenook fireplace with wood burning stove, exposed timber floor, large island unit with cupboards under and inset sink unit, various other cupboards and drawers, integrated oven and ceramic hob with extractor above, French doors to garden and French doors to:-
Rear Entrance Hall: - 10.40m x 2.22m (34'1" x 7'3") - Stairs to large attic area 10.40m x 2.22m (34'1 x 7'3") with windows creating natural light, providing ideal storage or scope for additional accommodation, subject to any necessary consents being obtained. French doors to garden and door to:
Inner Hall: - Door to bedroom 5 and door to:-
Bedroom 1: - Range of built in wardrobes, French doors to garden and bi-fold doors to:-
En Suite Shower Room: - Tiled floor, low level WC, wash hand basin, shower cubicle and heated towel rail.
Bedroom 5: -
First Floor: -
Landing: -
Bedroom 2: - Walk-in wardrobe, loft hatch to roof space, airing cupboard with hot water cylinder and access to:-
En Suite Shower Room: - Tiled floor, low level WC, wash hand basin and shower cubicle.
Bedroom 3: - Exposed timber floor, built in wardrobes and loft hatch to roof space.
Bedroom 4: - Built in wardrobes.
Outside: - A block paved driveway to the side provides off street parking and access to a detached garage. A particular feature of the property is the large, established garden to the rear, which is fully enclosed and well screened by mature trees, shrubs and bushes creating a high level of seclusion and privacy. There is a large expanse of lawn, well stocked flower and shrub beds, vegetable beds, shed, greenhouse and a detached Studio/Workshop 4.28m x 2.20m (14' x 7'2") which is fully insulated and has power and lighting connected. An extensive paved terrace adjoins the rear elevation of the house which can be accessed via 3 sets of French doors and a wrap around veranda provides a useful covered seating and storage area.
Brochures
High Street, AldrethLocation & DirectionsBrochure- COUNCIL TAXA payment made to your local authority in order to pay for local services like schools, libraries, and refuse collection. The amount you pay depends on the value of the property.Read more about council Tax in our glossary page.
- Band: E
- PARKINGDetails of how and where vehicles can be parked, and any associated costs.Read more about parking in our glossary page.
- Yes
- GARDENA property has access to an outdoor space, which could be private or shared.
- Yes
- ACCESSIBILITYHow a property has been adapted to meet the needs of vulnerable or disabled individuals.Read more about accessibility in our glossary page.
- Ask agent
High Street, Aldreth
Add an important place to see how long it'd take to get there from our property listings.
__mins driving to your place
Get an instant, personalised result:
- Show sellers you’re serious
- Secure viewings faster with agents
- No impact on your credit score


Your mortgage
Notes
Staying secure when looking for property
Ensure you're up to date with our latest advice on how to avoid fraud or scams when looking for property online.
Visit our security centre to find out moreDisclaimer - Property reference 33373050. The information displayed about this property comprises a property advertisement. Rightmove.co.uk makes no warranty as to the accuracy or completeness of the advertisement or any linked or associated information, and Rightmove has no control over the content. This property advertisement does not constitute property particulars. The information is provided and maintained by David Clark & Company, Ely. Please contact the selling agent or developer directly to obtain any information which may be available under the terms of The Energy Performance of Buildings (Certificates and Inspections) (England and Wales) Regulations 2007 or the Home Report if in relation to a residential property in Scotland.
*This is the average speed from the provider with the fastest broadband package available at this postcode. The average speed displayed is based on the download speeds of at least 50% of customers at peak time (8pm to 10pm). Fibre/cable services at the postcode are subject to availability and may differ between properties within a postcode. Speeds can be affected by a range of technical and environmental factors. The speed at the property may be lower than that listed above. You can check the estimated speed and confirm availability to a property prior to purchasing on the broadband provider's website. Providers may increase charges. The information is provided and maintained by Decision Technologies Limited. **This is indicative only and based on a 2-person household with multiple devices and simultaneous usage. Broadband performance is affected by multiple factors including number of occupants and devices, simultaneous usage, router range etc. For more information speak to your broadband provider.
Map data ©OpenStreetMap contributors.





