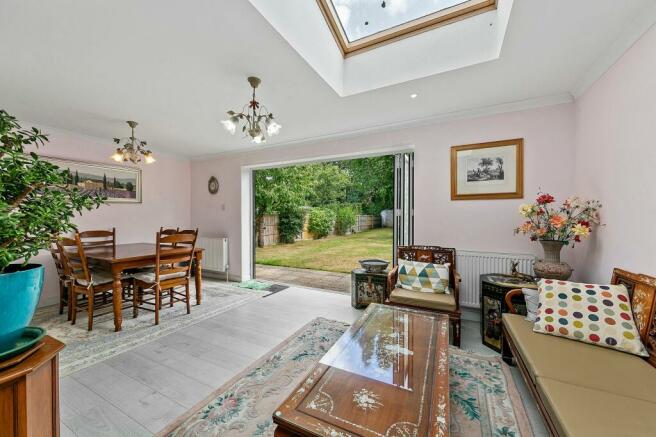Barnfield Gardens, Kingston Upon Thames, KT2

- PROPERTY TYPE
Semi-Detached
- BEDROOMS
4
- BATHROOMS
2
- SIZE
1,378 sq ft
128 sq m
- TENUREDescribes how you own a property. There are different types of tenure - freehold, leasehold, and commonhold.Read more about tenure in our glossary page.
Freehold
Key features
- NEW! 4 BEDROOM 2 BATHROOM SEMI DETACHED HOUSE extended to side and rear. 3 bedrooms & family bathroom to 1st floor + grd fl side extension with bedroom & bathroom.
- Already offering 1378 sq ft of space with the further potential of expanding into the loft (stpc).
- NO CHAIN! - (Owners moving abroad). The only condition is that the new owners agree to take on the family's beloved elderly cat which regretfully they will have to leave with the property.
- OFF STREET PARKING AND GENEROUS REAR GARDEN OVER 78 ft x 31 ft.
- Three reception areas to the main ground floor. The side extension could be an annex or guest accommodation with independent front access.
- EPC RATING BAND C : Double Glazing : Gas Central Heating System.
- Ground floor cloakroom and shower room in the side extension.
- In a quiet cul de sac in popular North Kingston within reach of the schools, buses, shops and Richmond Park.
Description
Nestled in a quiet cul-de-sac in sought-after North Kingston, this extended 4-bedroom, 2 bathroom semi-detached house presents a great opportunity. There’s no onward chain as the owners are relocating overseas, - this property is waiting for its next fortunate owners to make it their own. The only condition? Taking on the family's cherished cat who loves its home and is too elderly to travel with them.
With over 1378 sq ft of space already on offer, the potential for further expansion into the loft (subject to the usual approvals) presents an exciting opportunity for those looking to expand the property to their own requirements. Front driveway off-street parking and a generously proportioned rear garden over 78 ft x 31 ft provide additional value.
The main entrance leads into a welcoming hall and the main ground floor hosts three reception areas, offering versatile living spaces for both relaxation and entertainment. The addition of a bedroom and bathroom in the side extension offers flexibility for guests, extended family members, or even the possibility of a separate living arrangement or annex as it has its own independent front entrance door and the option of creating a kitchenette. The main house provides three well-appointed bedrooms and a spacious family bathroom on the first floor.
EPC RATING BAND C : Double Glazing : Gas Central Heating System.
The surroundings include local amenities, shops, transport links, and the sprawling spaces of Richmond Park. The house is within reach of a choice of schools including Latchmere and St Agatha’s in one direction and Tiffin Girls, Kingston Academy and Fernhill Scholl all on Richmond Road. There are shops on busy Ham Parade and local shops including a Post Office nearby on Tudor Drive.
Don't miss the chance to call this property your own – ring us or email us to schedule a viewing.
EPC Rating: C
Brochures
Property Brochure- COUNCIL TAXA payment made to your local authority in order to pay for local services like schools, libraries, and refuse collection. The amount you pay depends on the value of the property.Read more about council Tax in our glossary page.
- Band: E
- PARKINGDetails of how and where vehicles can be parked, and any associated costs.Read more about parking in our glossary page.
- Yes
- GARDENA property has access to an outdoor space, which could be private or shared.
- Yes
- ACCESSIBILITYHow a property has been adapted to meet the needs of vulnerable or disabled individuals.Read more about accessibility in our glossary page.
- Ask agent
Barnfield Gardens, Kingston Upon Thames, KT2
Add an important place to see how long it'd take to get there from our property listings.
__mins driving to your place
Get an instant, personalised result:
- Show sellers you’re serious
- Secure viewings faster with agents
- No impact on your credit score
Your mortgage
Notes
Staying secure when looking for property
Ensure you're up to date with our latest advice on how to avoid fraud or scams when looking for property online.
Visit our security centre to find out moreDisclaimer - Property reference c022e816-03fc-442f-ad4a-41a65b1d6bc5. The information displayed about this property comprises a property advertisement. Rightmove.co.uk makes no warranty as to the accuracy or completeness of the advertisement or any linked or associated information, and Rightmove has no control over the content. This property advertisement does not constitute property particulars. The information is provided and maintained by Mervyn Smith, Ham. Please contact the selling agent or developer directly to obtain any information which may be available under the terms of The Energy Performance of Buildings (Certificates and Inspections) (England and Wales) Regulations 2007 or the Home Report if in relation to a residential property in Scotland.
*This is the average speed from the provider with the fastest broadband package available at this postcode. The average speed displayed is based on the download speeds of at least 50% of customers at peak time (8pm to 10pm). Fibre/cable services at the postcode are subject to availability and may differ between properties within a postcode. Speeds can be affected by a range of technical and environmental factors. The speed at the property may be lower than that listed above. You can check the estimated speed and confirm availability to a property prior to purchasing on the broadband provider's website. Providers may increase charges. The information is provided and maintained by Decision Technologies Limited. **This is indicative only and based on a 2-person household with multiple devices and simultaneous usage. Broadband performance is affected by multiple factors including number of occupants and devices, simultaneous usage, router range etc. For more information speak to your broadband provider.
Map data ©OpenStreetMap contributors.







