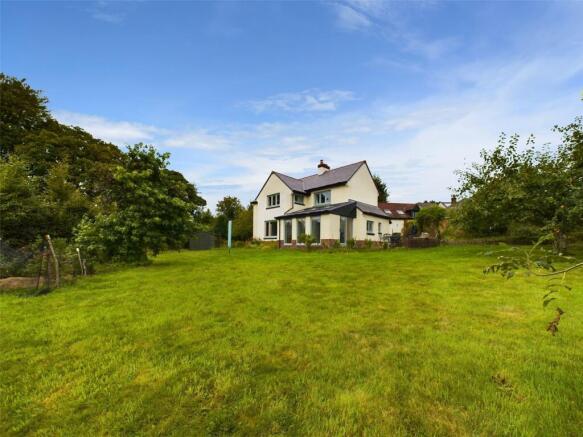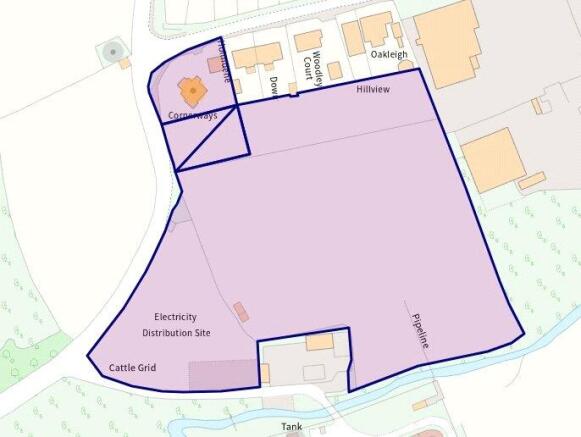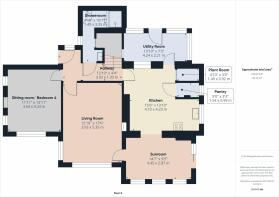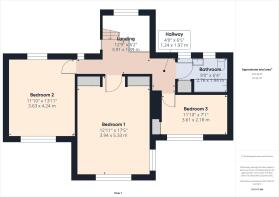
Underlane, Holsworthy, Devon

- PROPERTY TYPE
Detached
- BEDROOMS
4
- BATHROOMS
2
- SIZE
Ask agent
- TENUREDescribes how you own a property. There are different types of tenure - freehold, leasehold, and commonhold.Read more about tenure in our glossary page.
Freehold
Key features
- 4 BEDROOM DETACHED HOUSE
- DETACHED DOUBLE GARAGE WITH STUDIO OVER
- LOCATED IN POPULAR MARKET TOWN
- WALKING DISTANCE TO AMENITIES
- 5.7 ACRES OF LAND
- DEVELOPMENT POTENTIAL CONSIDERED
- GROUND SOURCE HEAT PUMP
- SOLAR PANELS
Description
Cornerways occupies a fantastic position within the Centre of the Town. It is within walking distance of the bustling market square with its weekly Pannier Market, good range of national and local shops together with a Waitrose supermarket. There are a whole range of amenities within the town including a heated swimming pool, sports hall, bowling green, cricket club, 18 hole golf course etc. Bude on the North Cornish coast is some 9 miles. Okehampton, Dartmoor National Park and the market town of Bideford are some 20 miles distant, whilst Barnstaple, the Regional North Devon Centre is some 30 miles. Launceston, Cornwall's ancient capital, is some 14 miles distant. Holsworthy is in the heart of Ruby Country, named after the famous local Red Ruby cattle, and its excellent website is well worth a visit.
Directions
From the centre of Holsworthy proceed along Fore Street, turning right into Bodmin Street. Continue along Bodmin Street and just after the traffic lights, the entrance to Cornerways will be found on the left hand side on the 'T' junction.
Entrance Hall
Kitchen
15' 6" x 13' 10"
A superbly presented fitted kitchen comprises a range of base and wall mounted units with work surfaces over incorporating a composite sink drainer unit with mixer taps. Built in oven with 4 ring induction hob and extractor system over. Integrated dishwasher. Recess for tall fridge/freezer. Ample space for a dining room table and chairs. Window to side elevation, archway through to sun room.
Pantry
5' 0" x 3' 3"
Plant Room
4' 10" x 3' 0"
Utility Room
13' 10" x 7' 3"
Base mounted units with plumbing and recess for washing machine and tumble dryer. Windows and door to front elevation.
Living Room
17' 6" x 12' 10"
Sun Room
14' 7" x 9' 5"
A stunning, light and airy room with windows to rear and French glazed doors to side overlooking the landscaped rear gardens.
Sitting Room/ Bedroom 4
13' 11" x 11' 11"
Currently used as a study/ sitting room whilst equally suiting as downstairs bedroom.
Shower Room
10' 11" x 4' 10"
A walk in shower with a mains fed shower connected. Close coupled WC and wash hand basin.Window to side elevation.
First Floor
Bedroom 1
17' 5" x 12' 11"
A spacious master bedroom with window to side and rear elevations benfitting from stunning views over the surrounding valley. Built in wardrobes.
Bedroom 2
13' 11" x 11' 10"
A dual aspect double bedroom with windows to front and rear elevations enjoying beautiful countryside views. Extensive built in wardrobes.
Bedroom 3
11' 10" x 7' 1"
Window to rear elevation.
Bathroom
9' 0" x 6' 4"
A fitted suite comprises an enclosed panelled bath, with a mains fed shower over. Close coupled WC and wash hand basin. Window to front elevation.
Outside
The property is approached via a tarmac driveway providing extensive off road parking. Generous sized formal gardens surround the property being principally laid to lawn with mature hedging and planting bordering. A paved patio area provides an ideal spot for alfresco dining. An archway through the hedge leads to a small paddock area with the solar panel array. A cut out footpath leads to a productive Orchard. Side gardens with a vegetable plot and garden greenhouse. Timber garden shed.
Detached double garage
Up and over vehicle entrance door. Power and light, mains water and drainage connected. External staircase to first floor studio/ office.
The land
The land is of approximately 5 acres is arranged over 2 gently sloping south facing paddocks, bordered by a mix of stock proof fencing and Devon hedging. Field shelter. Good access via a 5 bar gate off the parish road, with a further gated access off the lane at the bottom on the oppostie side of the lane. Development potential considered on the land, subject to gaining the necassery planning consents.
Services
Mains electricity and water. Ground Source heat pump system, solar pv array.
Agents Note
Before any sale is formally agreed, we have a legal obligation under the Money Laundering regulations and Terrorist Financing Act 2017 to obtain proof of your identity and of your address, take copies and retain on file for five years and will only be used for this purpose. We carry out this through a secure platform to protect your data. Each purchaser will be required to pay £20 upon an offer verbally being agreed to carry out these checks prior to the property being advertised as sale agreed.
Brochures
Particulars- COUNCIL TAXA payment made to your local authority in order to pay for local services like schools, libraries, and refuse collection. The amount you pay depends on the value of the property.Read more about council Tax in our glossary page.
- Band: TBC
- PARKINGDetails of how and where vehicles can be parked, and any associated costs.Read more about parking in our glossary page.
- Yes
- GARDENA property has access to an outdoor space, which could be private or shared.
- Yes
- ACCESSIBILITYHow a property has been adapted to meet the needs of vulnerable or disabled individuals.Read more about accessibility in our glossary page.
- Ask agent
Energy performance certificate - ask agent
Underlane, Holsworthy, Devon
Add an important place to see how long it'd take to get there from our property listings.
__mins driving to your place
Get an instant, personalised result:
- Show sellers you’re serious
- Secure viewings faster with agents
- No impact on your credit score



Your mortgage
Notes
Staying secure when looking for property
Ensure you're up to date with our latest advice on how to avoid fraud or scams when looking for property online.
Visit our security centre to find out moreDisclaimer - Property reference HOS240161. The information displayed about this property comprises a property advertisement. Rightmove.co.uk makes no warranty as to the accuracy or completeness of the advertisement or any linked or associated information, and Rightmove has no control over the content. This property advertisement does not constitute property particulars. The information is provided and maintained by Bond Oxborough Phillips, Holsworthy. Please contact the selling agent or developer directly to obtain any information which may be available under the terms of The Energy Performance of Buildings (Certificates and Inspections) (England and Wales) Regulations 2007 or the Home Report if in relation to a residential property in Scotland.
*This is the average speed from the provider with the fastest broadband package available at this postcode. The average speed displayed is based on the download speeds of at least 50% of customers at peak time (8pm to 10pm). Fibre/cable services at the postcode are subject to availability and may differ between properties within a postcode. Speeds can be affected by a range of technical and environmental factors. The speed at the property may be lower than that listed above. You can check the estimated speed and confirm availability to a property prior to purchasing on the broadband provider's website. Providers may increase charges. The information is provided and maintained by Decision Technologies Limited. **This is indicative only and based on a 2-person household with multiple devices and simultaneous usage. Broadband performance is affected by multiple factors including number of occupants and devices, simultaneous usage, router range etc. For more information speak to your broadband provider.
Map data ©OpenStreetMap contributors.






