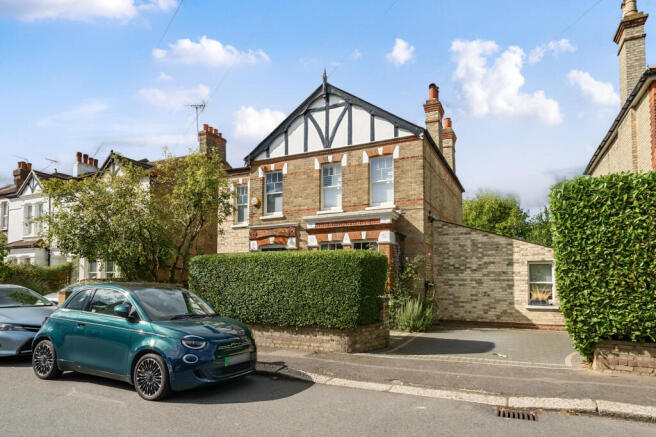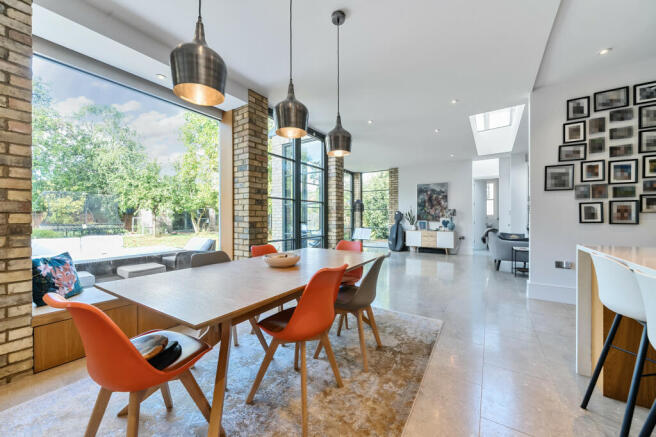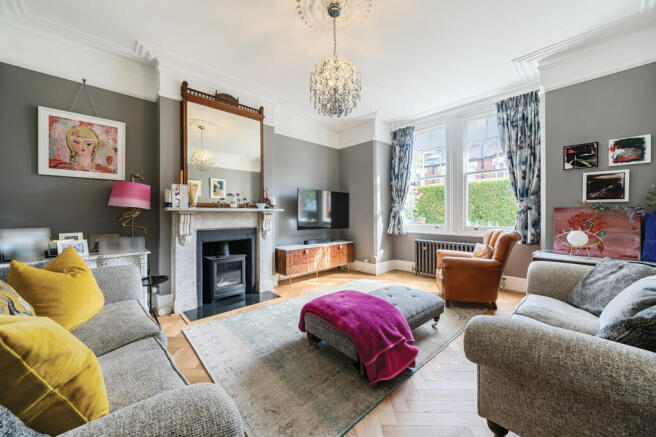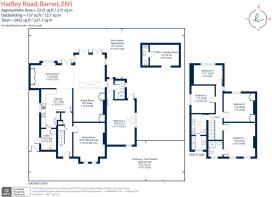Hadley Road, New Barnet, EN5

- PROPERTY TYPE
Detached
- BEDROOMS
5
- BATHROOMS
3
- SIZE
2,452 sq ft
228 sq m
- TENUREDescribes how you own a property. There are different types of tenure - freehold, leasehold, and commonhold.Read more about tenure in our glossary page.
Freehold
Key features
- Extended Kitchen Diner Family Room with full height crittal style doors and windows
- Utility Room
- Annexe/Ground floor bedroom
- Garden Room
- Four double bedrooms
- Three Bathrooms
- Beautifully presented throughout
- Sunny Garden and Off Street Parking
Description
Upon entering through the fully restored stain glass door into a spacious entrance hall. To the right, a bay-fronted reception room exudes warmth, with its captivating original marble fireplace, and hardwood double glazed sash bay windows and cornicing. Continuing through the home into a beautifully extended kitchen-diner family room at the heart of the house. This fabulous space is enhanced by double-height, glazed Crittall-style double glazed doors and windows that flood the room with natural light, there is fully fitted kitchen with granite worksurfaces and integrated appliances leading to a fully-fitted utility room. On the opposite side, a full-height pocket door leads to an inner lobby, which provides access to a ground-floor W/C and shower room and further versatile ground floor double bedroom, office or playroom catering to various lifestyle needs.
To the first floor, the split-level landing connects four generously sized double bedrooms. the principal bedroom stands out with a private en-suite shower room and the family bathroom features a sumptuous bath and a separate shower enclosure for both functionality and style.
This Victorian villa marries the best of both worlds, offering contemporary amenities and preserving its original allure ideal for modern living, in a beautifully designed setting.
Outside
The westerly-facing garden has been thoughtfully landscaped to feel like a natural orchard meadow. The slate tiled entertaining patio and soft-edged planted borders enhance the gardens tranquil atmosphere. The winding path leads to a fully insulated garden room, equipped with power, heating and lighting. This versatile space is ideal for use as a home office, gym, all set within the picturesque setting. To the front there is off street parking with EV charge point and wide side access to the rear.
Situation
This home is ideally located for family living, with New Barnet Train Station offering fast connection to Moorgate and Kings Cross and High Barnet Tube on the Northern Line. Nearby, you'll find excellent schools including Lysondown, Jcoss and Monken Hadley and Cromer. Not to mention the stunning green open spaces of Monken Hadley Common and Woods and Tudor Park.
Property Ref Number:
HAM-54442Brochures
Brochure- COUNCIL TAXA payment made to your local authority in order to pay for local services like schools, libraries, and refuse collection. The amount you pay depends on the value of the property.Read more about council Tax in our glossary page.
- Band: G
- PARKINGDetails of how and where vehicles can be parked, and any associated costs.Read more about parking in our glossary page.
- Yes
- GARDENA property has access to an outdoor space, which could be private or shared.
- Private garden
- ACCESSIBILITYHow a property has been adapted to meet the needs of vulnerable or disabled individuals.Read more about accessibility in our glossary page.
- Ask agent
Hadley Road, New Barnet, EN5
Add an important place to see how long it'd take to get there from our property listings.
__mins driving to your place



Your mortgage
Notes
Staying secure when looking for property
Ensure you're up to date with our latest advice on how to avoid fraud or scams when looking for property online.
Visit our security centre to find out moreDisclaimer - Property reference a1nQ500000DWA9kIAH. The information displayed about this property comprises a property advertisement. Rightmove.co.uk makes no warranty as to the accuracy or completeness of the advertisement or any linked or associated information, and Rightmove has no control over the content. This property advertisement does not constitute property particulars. The information is provided and maintained by Hamptons, Totteridge & Whetstone. Please contact the selling agent or developer directly to obtain any information which may be available under the terms of The Energy Performance of Buildings (Certificates and Inspections) (England and Wales) Regulations 2007 or the Home Report if in relation to a residential property in Scotland.
*This is the average speed from the provider with the fastest broadband package available at this postcode. The average speed displayed is based on the download speeds of at least 50% of customers at peak time (8pm to 10pm). Fibre/cable services at the postcode are subject to availability and may differ between properties within a postcode. Speeds can be affected by a range of technical and environmental factors. The speed at the property may be lower than that listed above. You can check the estimated speed and confirm availability to a property prior to purchasing on the broadband provider's website. Providers may increase charges. The information is provided and maintained by Decision Technologies Limited. **This is indicative only and based on a 2-person household with multiple devices and simultaneous usage. Broadband performance is affected by multiple factors including number of occupants and devices, simultaneous usage, router range etc. For more information speak to your broadband provider.
Map data ©OpenStreetMap contributors.




