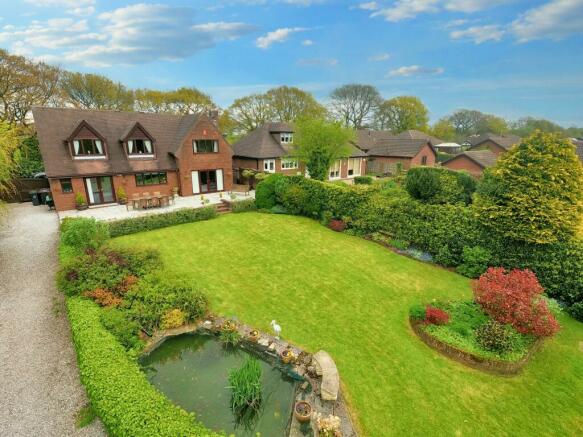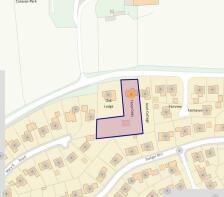
Mucklestone Wood Lane, Loggerheads, TF9

- PROPERTY TYPE
Detached
- BEDROOMS
3
- BATHROOMS
2
- SIZE
1,970 sq ft
183 sq m
- TENUREDescribes how you own a property. There are different types of tenure - freehold, leasehold, and commonhold.Read more about tenure in our glossary page.
Freehold
Key features
- South facing garden with fabulous far-reaching countryside views and two separate large patio areas, perfect for outdoor dining and entertaining.
- Large brick built detached double garage and separate annexe offering endless opportunities for family use.
- Stunning brand new fitted kitchen, the perfect place for entertaining, with modern base and eye level units with complementing sleek quartz worktops and integrated appliances.
- A very spacious three bedroom detached property, a wonderful family dream home with beautiful gardens set within a total plot of 0.50 acres
- The spacious living room has dual aspect views and a brick-built fireplace with cosy wood-burning stove inset
Description
We are delighted to offer this immaculately presented, unique and wonderful family home adorned with spacious rooms and charming features throughout. Turn-key ready, having been renovated to a high standard with a brand new kitchen and family bathroom, this home is ready for you to move straight in to, and start living the dream. Approaching the property you will drive onto the capacious gravelled driveway which offers privacy and security with large, double wooden gates where there is parking for several vehicles. From here you can then continue down the extended driveway on the right hand side of this impressive home, to the rear of the property, passing the large mature gardens to the bottom, where you’ll discover a large brick-built double garage and workshop with a separate annexe. But let’s head inside for now which is where we know you'll fall head over heels in love! On the ground floor, you'll find a large entrance hall, providing a versatile family space with large understairs walk-in cupboard. The dining room is a generous space and perfect for entertaining, with countryside views to the front and finished with oak flooring. Heading into the brand new kitchen/breakfast room where you can find a large solid oak breakfast bar with modern, light grey Shaker style base and wall units, sleek quartz worktops, built-in double oven, hob, extractor fan, integrated dishwasher and porcelain floor tiles throughout along with French doors which lead onto the main patio. Conveniently located off the kitchen you can find the utility room which has been recently completed, with plumbing for a washing machine, space for a tumble dryer, modern Shaker style cream base and wall units and oak worktop. The lounge is a very spacious room with dual aspect windows overlooking the stunning garden to the rear and countryside views to the front, a cosy wood-burning stove and completed with French doors leading to the main patio, laid with beautiful Indian stone which extends the full width of the house. Then into the hallway you will see a recently fitted W.C with modern interior and fitted storage. Let’s head upstairs now and on to the large landing where you can find access to three bedrooms which are all large double rooms. First on the left is the stunning family bathroom which has been completely modernised to a very high standard offering a contemporary suite which includes a vanity unit with storage beneath, sink and W.C inset, a large shower enclosure with sliding doors and a heated towel rail. Next door is a very large master bedroom with an abundance of space for all your furniture and an en-suite comprising shower enclosure, W.C, sink and heated towel rail. Continuing along the landing is another double bedroom and to the end is the third very large bedroom with dual aspect to both sides with beautiful views and once again, plenty of space for all your bedroom furnishings. Across both sides of the galleried landing is copious amounts of storage with two walk-in under eaves cupboards and further handy storage with a walk-in airing cupboard. Heading back outside now you will find a wonderful and spacious large garden, highly versatile which really can be adapted to suit the needs of all your family. The main patio runs the full length of the property finished in Indian stone and set on an elevated position, overlooking the sensational garden and perfect for entertaining! On the patio area there is an outside water tap, an electric power point and around the corner to the side of the property is a separate log store for the wood-burning stove. Heading down the garden to bottom section where the large brick-built double garage/workshop with separate annexe is located which is complete with lighting, power points, carpet floor tiles, an internal door to double garage and an external double patio door leading onto a second large private patio area. The annexe could be used for multiple purposes such as home office, gym, entertaining space or hobby/play room, a very useful space for all the family’s needs. A tranquil garden pond which is well-stocked with fish adds to the beautiful garden setting within this incredible L-shaped garden….take a moment to relax and enjoy the view! The whole plot offers privacy and security to fill you and your family with the comfort that you can enjoy spending time in this superb setting as you so wished. Call our Eccleshall office today to arrange a viewing.
EPC Rating: D
Location
Three Oaks property is located on Mucklestone Wood Lane, a quiet, well sought after country lane within walking distance to amenities. Loggerheads village offers many amenities including Co-op, Post Office/Pharmacy, Butchers, Hairdressers, small library, Chinese/Asian style takeaway, Indian restaurant and large village pub to name but a few. Loggerheads sits along the A53 providing excellent links in all directions making it the perfect location for those of you who commute or travel all over the country for work. Hugo Meynell and St Mary's Mucklestone schools provide primary education whilst there are buses into Market Drayton nearby and Newcastle under Lyme for secondary education. Loggerheads village benefits from having a busy local calendar with regular rambling and hiking events along with other social events and local clubs close by.
- COUNCIL TAXA payment made to your local authority in order to pay for local services like schools, libraries, and refuse collection. The amount you pay depends on the value of the property.Read more about council Tax in our glossary page.
- Band: G
- PARKINGDetails of how and where vehicles can be parked, and any associated costs.Read more about parking in our glossary page.
- Yes
- GARDENA property has access to an outdoor space, which could be private or shared.
- Private garden
- ACCESSIBILITYHow a property has been adapted to meet the needs of vulnerable or disabled individuals.Read more about accessibility in our glossary page.
- Ask agent
Energy performance certificate - ask agent
Mucklestone Wood Lane, Loggerheads, TF9
Add your favourite places to see how long it takes you to get there.
__mins driving to your place


As a multi award winning independent, local agency with offices in Eccleshall, Stone and Nantwich, we offer a flexible and personal service, but as the only agent locally recommended by the Guild of Property Professionals, we work within a network of over 850 agents nationwide. We were founded: 'To provide an outstanding bespoke service to each and every client' and when moving home we understand you need help and support from the experts.
Our professional and experienced sales team are dedicated to ensuring you achieve the best possible sale price for your property as swiftly and as easily as possible. You will have a dedicated team working on your behalf, each of whom will visit your property and understand your priorities and requirements. We are here to help and advise you every step of the way. We believe in a culture of openness and will talk you through the reasons behind our advice so that you can be confident you are making the right decisions.
Why Choose Us...Fairness and Openness
Chosen Agent for The Guild of Properties Professionals
Superb Sales Particulars
A Brilliant Database of Buyers
Elevated Mast Photography
Video Tours
Virtual Reality Tours
Touch Screens at Our Offices
Printed Press Advertising
Reflective Eye Catching Sales Boards
Comprehensive Customer Service and Expertise
Advertising On All The Major Portals
Nationwide Coverage with 800 Guild Offices
London Exhibitions at The Guild's Park Lane Office
Multi Award Winning Agents
Your mortgage
Notes
Staying secure when looking for property
Ensure you're up to date with our latest advice on how to avoid fraud or scams when looking for property online.
Visit our security centre to find out moreDisclaimer - Property reference 47401784-14d6-4d7b-a7a0-7c1e44c00b8a. The information displayed about this property comprises a property advertisement. Rightmove.co.uk makes no warranty as to the accuracy or completeness of the advertisement or any linked or associated information, and Rightmove has no control over the content. This property advertisement does not constitute property particulars. The information is provided and maintained by James Du Pavey, Eccleshall. Please contact the selling agent or developer directly to obtain any information which may be available under the terms of The Energy Performance of Buildings (Certificates and Inspections) (England and Wales) Regulations 2007 or the Home Report if in relation to a residential property in Scotland.
*This is the average speed from the provider with the fastest broadband package available at this postcode. The average speed displayed is based on the download speeds of at least 50% of customers at peak time (8pm to 10pm). Fibre/cable services at the postcode are subject to availability and may differ between properties within a postcode. Speeds can be affected by a range of technical and environmental factors. The speed at the property may be lower than that listed above. You can check the estimated speed and confirm availability to a property prior to purchasing on the broadband provider's website. Providers may increase charges. The information is provided and maintained by Decision Technologies Limited. **This is indicative only and based on a 2-person household with multiple devices and simultaneous usage. Broadband performance is affected by multiple factors including number of occupants and devices, simultaneous usage, router range etc. For more information speak to your broadband provider.
Map data ©OpenStreetMap contributors.






