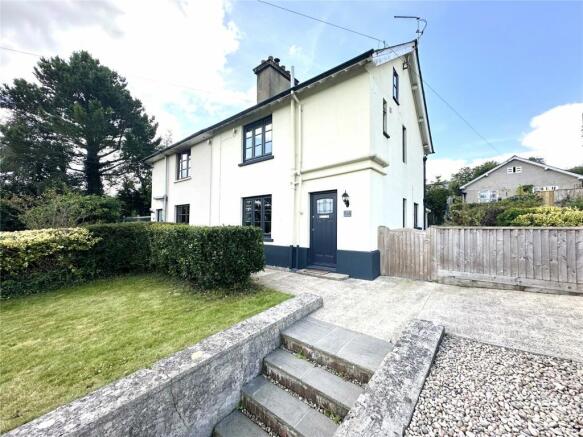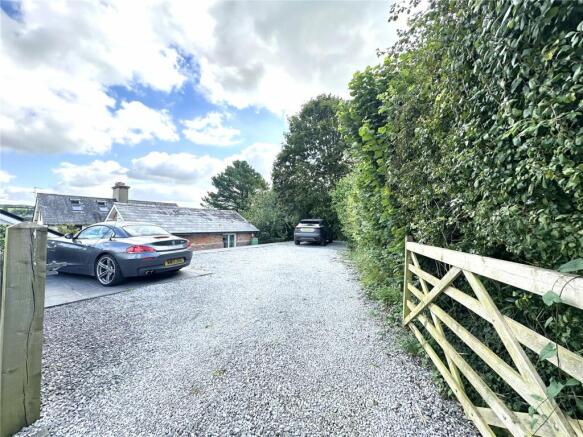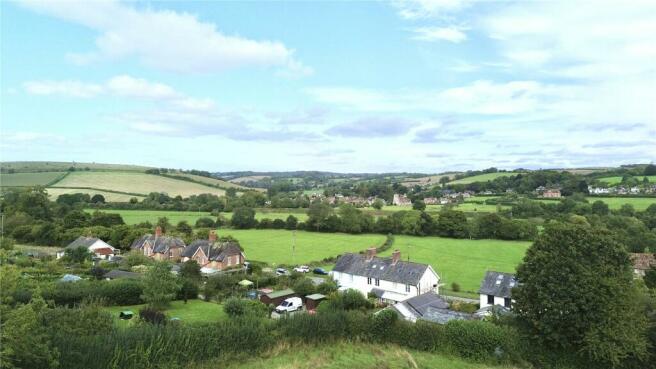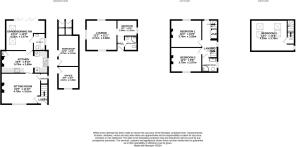
Durweston, Blandford Forum, Dorset, DT11

- PROPERTY TYPE
Semi-Detached
- BEDROOMS
3
- BATHROOMS
2
- SIZE
Ask agent
- TENUREDescribes how you own a property. There are different types of tenure - freehold, leasehold, and commonhold.Read more about tenure in our glossary page.
Freehold
Description
Features include:-
* Solar panels
* Attractive grey UPVC double glazed windows
* Superb fitted Kitchen with built-in appliances
* White Bathroom/ Shower Room suite
* Two Reception Rooms
* 3 Double Bedrooms
* Detached guest suite
* Range of outbuildings
* Large Rear Garden
* Ample parking
* Rural views
Accommodation see floorplan
27 Durweston is an ex crown estate cottage with Colour washed elevations complimented by grey UPVC double glazed windows. Having been greatly improved by the present vendor, this property provides tastefully decorated, versatile living accommodation over three floor as well as a detached guest suite/ annex and a range of outbuildings all standing in the impressive gardens incorporating extensive parking.
A composite leaded light door gives access to the entrance lobby with laminate flooring extending throughout the ground floor. Stairs lead to first floor
The Sitting Room enjoys far reaching rural views with the focal point of the room being the woodburning stove set within the chimney breast with raised hearth and display mantle. In addition there is a useful deep fitted understairs cupboard with window.
A glazed sliding door leads through to the large kitchen extending to the full width of the cottage with an extensive range of modern base and wall units, offering cupboard and drawer storage complimented by work surfaces and tiled splashbacks. The one and a half bowl single drainer sink sits beneath the side facing window with uninterrupted views to the ancient fort of Hod Hill. The woodburning stove sits within the chimney breast with a display mantle above same and cupboard storage adjacent. Built in appliances include the AEG electric fan assisted oven, with Bosch four ring hob and cooker hood above same. In addition there is the built in upright fridge freezer and dishwasher with matching doors.
The Garden/ Dining room has an impressive vaulted ceiling with two Velux windows and bifold doors extending into the rear garden. The white bathroom suite comprises a panelled bath with mixer tap, fitted shower above same, low level WC and vanity wash hand basin with cupboard storage under.
On the first floor landing stairs extend to the second floor with cupboard storage under and there are double aspect windows both providing rural views.
The Principal Bedroom has a period fireplace and a window to rear aspect overlooks surrounding countryside. The second Double Bedroom also with period style fireplace enjoys uninterrupted views across the valley to the village of Durweston.
The white modern contempered shower room suite comprises a large vanity wash hand basin with cupboard storage under, oversized quadrant shower cubicle and push button low level WC.
On the second floor, is Bedroom 3 offering an impressive space with exposed 'A' frame timbers and four sets of Velux windows enjoying rural views to rear aspect. A further window to side aspect offers additional light.
Outside
Occupying a slightly elevated position, steps led to the front garden being laid to lawn with shrub border and partial hedged boundaries.
Gate leads to side area of garden with outside cold water tap and raised borders offering space for bin storage. Adjacent to the garden/ dining room is the paved patio with steps extending to an elevated paved and pebbled feature seating area making an ideal space for alfresco dining whilst looking across the valley to the village of Durweston.
The rear garden given its size is one of the undoubted features of this cottage offering an extensive lawn with flower shrub beds, mature trees including a variety of fruit trees and the soft fruit garden produces raspberries and blackberries. In the corner of the garden is a brick built outbuilding providing a useful log storage facility. Access via the five bar gate leads to the EXTENSIVE PARKING and additional patio.
Within the gardens is the detached brick built Guest suite/annex with pitched slate roof,
offering a well-proportioned lounge with triple aspect windows and a bedroom with two wall lights and window to side. The shower room comprises a quadrant shower enclosure, vanity wash hand basin with cupboard storage under and low level wc. In addition there is the further outbuilding with 14 solar panels mounted on the slate roof. The outbuilding incorporates the home office offering rural views and adjacent workshop/ store room. To rear of same are two additional store cupboards.
Durweston is a sought after village surrounded by beautiful countryside ideal for walking and riding. There is a church, schools and recreational ground. The market town of Blandford Forum with its good shopping and travel facilities is approximately 2 miles distance.
- COUNCIL TAXA payment made to your local authority in order to pay for local services like schools, libraries, and refuse collection. The amount you pay depends on the value of the property.Read more about council Tax in our glossary page.
- Band: C
- PARKINGDetails of how and where vehicles can be parked, and any associated costs.Read more about parking in our glossary page.
- Yes
- GARDENA property has access to an outdoor space, which could be private or shared.
- Yes
- ACCESSIBILITYHow a property has been adapted to meet the needs of vulnerable or disabled individuals.Read more about accessibility in our glossary page.
- Ask agent
Durweston, Blandford Forum, Dorset, DT11
Add an important place to see how long it'd take to get there from our property listings.
__mins driving to your place
Get an instant, personalised result:
- Show sellers you’re serious
- Secure viewings faster with agents
- No impact on your credit score



Your mortgage
Notes
Staying secure when looking for property
Ensure you're up to date with our latest advice on how to avoid fraud or scams when looking for property online.
Visit our security centre to find out moreDisclaimer - Property reference BVB240107. The information displayed about this property comprises a property advertisement. Rightmove.co.uk makes no warranty as to the accuracy or completeness of the advertisement or any linked or associated information, and Rightmove has no control over the content. This property advertisement does not constitute property particulars. The information is provided and maintained by Vivien Horder, Blandford Forum. Please contact the selling agent or developer directly to obtain any information which may be available under the terms of The Energy Performance of Buildings (Certificates and Inspections) (England and Wales) Regulations 2007 or the Home Report if in relation to a residential property in Scotland.
*This is the average speed from the provider with the fastest broadband package available at this postcode. The average speed displayed is based on the download speeds of at least 50% of customers at peak time (8pm to 10pm). Fibre/cable services at the postcode are subject to availability and may differ between properties within a postcode. Speeds can be affected by a range of technical and environmental factors. The speed at the property may be lower than that listed above. You can check the estimated speed and confirm availability to a property prior to purchasing on the broadband provider's website. Providers may increase charges. The information is provided and maintained by Decision Technologies Limited. **This is indicative only and based on a 2-person household with multiple devices and simultaneous usage. Broadband performance is affected by multiple factors including number of occupants and devices, simultaneous usage, router range etc. For more information speak to your broadband provider.
Map data ©OpenStreetMap contributors.





