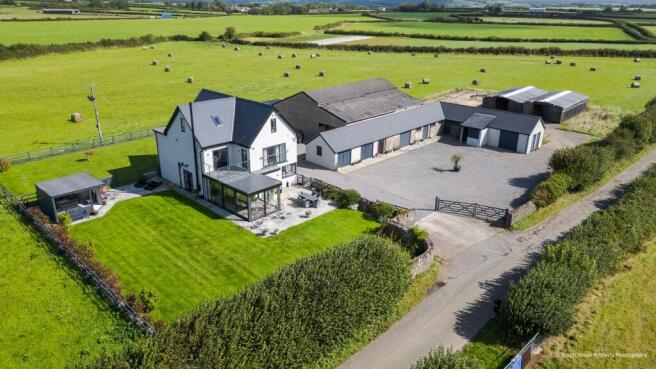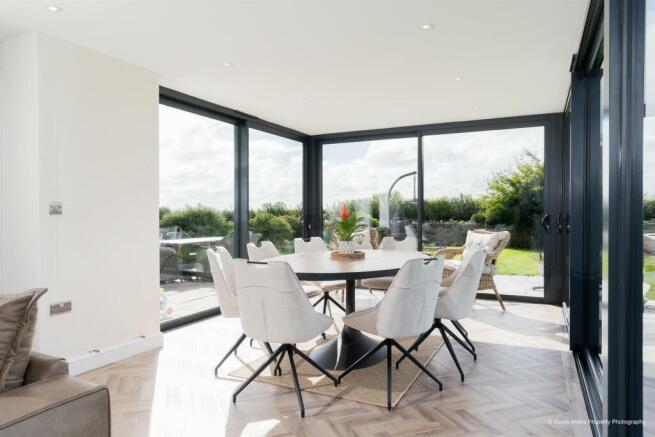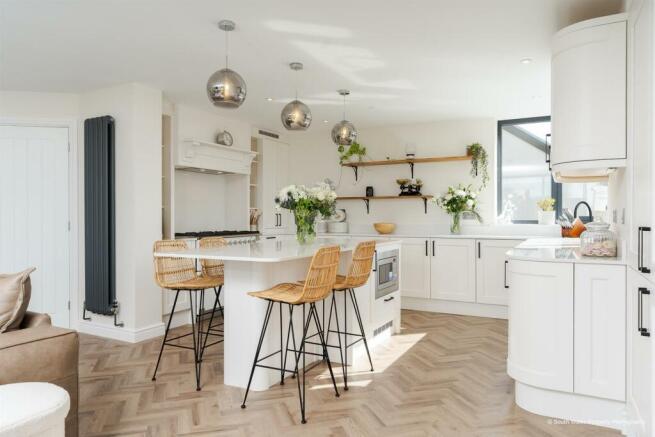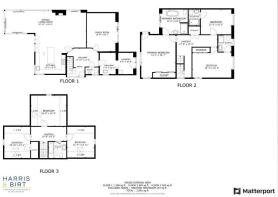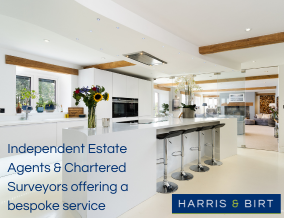
Sigingstone, Cowbridge

- PROPERTY TYPE
Detached
- BEDROOMS
5
- BATHROOMS
4
- SIZE
2,881 sq ft
268 sq m
- TENUREDescribes how you own a property. There are different types of tenure - freehold, leasehold, and commonhold.Read more about tenure in our glossary page.
Freehold
Key features
- Individual Detached House
- Wonderfully Light
- Six Bedrooms
- Hugely Flexible
- Set in About 9 Acres with Extensive Outbuildings
- Completed in 2020
- Stunning Views
- Four Bathrooms
- Superb 'Hub of the House'
- Country Location
Description
Sigingstone Grange comes with a substantial range of outbuildings including L shaped single storey stone barn with new roof and adjoining new double garage. Also a substantial (about 324 sq/m) barn with maximum height of 6.4m and further timber barn (156 sq/m). The outbuildings offers lots of options including equestrian, offices, leisure suite, holiday let etc.
The current vendors have gained a planning permission for a wrap around ground floor extension to increase the size of the ground floor, as well as a a positive pre planning application for a development of the stone barn into holiday cottage accommodation and a leisure complex in the acreage comprising a range of wooden pods, changing facilities and a hospitality area.
Location - The property is located midway between the market town of Cowbridge and the coastal town of Llantwit Major. Facilities within easy driving distance include schooling of excellent reputation, a wide range of shops both national and local, library, health centre, sporting and recreational facilities including leisure centre, cricket club etc. Sigingstone is a small village with a village pub, The Victoria Inn. Easy access to the main road network bring major centres within commuting distance and there is a railway station in Llantwit Major.
Accommodation -
Ground Floor -
Entrance Hall - A particularly light, square vestibule style hall entered via composite grey storm doorway with floor to ceiling glazed panel alongside. Burnt Oak luxury vinyl tiles to floor and fitted throughout the property are inset LED ceiling spotlighting and contemporary radiators. Dogleg stairway to first floor with window on mezzanine.
Cloakroom - 0.94m x 1.83m (3'1 x 6'0) - Suite in white comprising low level WC with concealed cistern, block wash hand basin with tiled splashback. Opaque glazed window. Extractor. Chrome heated towel rail. Matching flooring. LED spotlighting.
Living Room - 4.39m x 5.51m (14'5 x 18'1) - One wall almost entirely in glass with three panels, two of which open to the rear garden and enjoying views over the paddock to the rear. LED spotlighting. Vertical radiator. Attractive feature wall comprising vertical Yorkshire boarding.
Kitchen/ Living/ Dining Room - dining/living room 11.56m x 6.02m x kitchen 4.29m - Very much the "hub of the house" and made wonderfully light via two walls substantially in glass with views over the grounds and countryside beyond. The kitchen area provides an extensive range of built in units finished in a country cream shaker style with contrasting black handles and white work surfaces. Features include a full length fridge, double fronted pantry style cupboard. Range master with two ovens and six ring gas hob, splashback behind with cooker hook over, fold out racked unit, sink unit with grooved drainer. Built under dishwasher with decor panel. Inset waste disposal system. Matching island unit with built under microwave, range of drawers and cupboards. Breakfast bar. Attractive lighting over island unit. Window overlooking front courtyard with views beyond. U style dining space with bi-fold doors leading out to front terrace and side garden enjoying wide ranging views. The living area enjoys attractive Westerly views and features a Contura log burning stove set into a traditional fireplace with slate hearth and timber mantle.
Utility Room - 2.44m x 3.05m (8'0 x 10'0) - Fitted with a range of built in units and work surfaces to match kitchen including work surfaces and upstands. Features to include sink unit with grooved drainer, built in full length fridge and freezer. Housing unit for a washing machine and tumble dryer. Cupboard housing Worcester Greenstar 8000 Lite LPG gas fired condensing boiler. Window to side. Doorway to rear. Modern fitted radiator. Matching flooring.
First Floor -
Landing - 5.18m x 5.41m (17'0 x 17'9) - L shaped. Dogleg stairway from ground floor. Dogleg stairway leading to second floor. Deep shelved airing cupboard.
Master Suite Bedroom One - 5.31m x 4.29m (17'5 x 14'1) - Floor to ceiling window enjoying easterly views. Fully glazed double doors with matching side panels enjoying wonderful southerly view and lead out to the large P shaped balcony. Three door run of floor to ceiling fitted wardrobes. Matching Oak effect flooring. Modern vertical radiator. Doorway opens through into en suite.
Master Suite Bathroom One - 3.18m x 3.15m (10'5 x 10'4 ) - Also with attractive patio doors leading out to the large balcony. Suite in white comprising freestanding double ended bath with freestanding chrome mixer taps and hand shower. Low level WC with concealed cistern. Wide wash hand basin with vanity unit set under and tiled splashback in Travertine finish. Walk in double sized shower with glass front, travertine tiled walls. Inset shelving with LED lighting. Fitted with both rainfall shower head and separate hand shower fitment. Extractor. Stainless steal towel rail. LED mirror housed to wall.
Balcony - Situated of the master suite with a composite decked balcony. Chrome and glazed balustrade and handrail. Enjoying far ranging 180 degree views across the south side of The Vale of Glamorgan.
Suite Bedroom Two - 3.84m x 4.62m (12'7 x 15'2 ) - Enjoying countryside views via fully glazed patio doorway leading to a glazed Juliet balcony. Further double glazed window enjoying fantastic views to East. Triple door run of fitted wardrobes. Doorway through to suite bathroom two.
Suite Bathroom Two - 2.08m x 1.63m (6'10 x 5'4 ) - Three piece suite in white comprising low level WC with concealed cistern, wall hung wash hand basin with chrome mixer tap and dove grey vanity unit under. Oversized glazed shower enclosure with travertine tiling splash back with both rainfall showerhead and hand shower. Extractor. Stainless steel radiator/towel rail. Opaque double glazed window.
Suite Bedroom Three - 3.18m x 3.78m (10'5 x 12'5 ) - Good size double bedroom. Double glazed window to rear elevation enjoying attractive views over the fields to the rear. Matching flooring. LED spotlighting. Doorway opens into suite bathroom three.
Suite Bathroom Three - 2.03m x 1.40m (6'8 x 4'7) - Suite in white comprising low level WC with concealed cistern, wash hand basin with vanity unit set under chrome mixer tap and travertine tiled splashback. Double sized glazed shower cubicle with glass front, travertine tiled walls and fitted with rainfall head and hand shower. Stainless steel radiator/towel rail. Extractor. LED touch screen mirror housed to wall.
Second Floor -
Landing - Approached via quarter turn staircase with glazed window to side. Pitched ceiling. Velux window set over stairwell allowing natural light. Fully carpeted staircase leading to Oak effect floor.
Bedroom Four/ Office - 3.84m x 3.25m (12'7 x 10'8) - Hugely attractive views to the South elevation via double glazed picture window overlooking the Bristol Channel and beyond. Further natural light via UPVC inset Velux window situated to the East. Pitched ceiling. Matching flooring. Modern fitted radiator. Large walk in cupboard useful for storage.
Bedroom Five - 4.50m x 4.22m (14'9 x 13'10) - Currently in situ as a guest bedroom with wide ranging front views via Velux window. Further window to side. Pitched ceiling. Matching flooring. Modern fitted radiator. LED spotlighting.
Bedroom Six - 3.99m x 3.33m (13'1 x 10'11 ) - Currently in use as dressing room. Offering wide ranging countryside views via inset Velux window. Further fitted double glazed window to rear elevation. Adaptable space. Pitched ceiling. Matching flooring. Range of LED spotlighting.
Bathroom Four - 1.96m x 2.11m (6'5 x 6'11 ) - Three piece suite in white comprising low level WC with concealed cistern. Wash hand basin with vanity unit set under and travertine tiled splashback. Dove grey panelled bath with glazed side screen and fitted with both rainfall shower head and hand shower. Tiled around bath. Pitched ceiling with inset Velux window giving wide ranging views. Stainless steel radiator/towel rail.
Gardens & Grounds - Triple five bar timber gates set between front stone walls give access from the private roadside splayed entranceway to an extensive gravel front courtyard with plenty of parking space for numerous vehicles. Lawned gardens to front, side and rear of the house have been maturely manicured to create beds and borders with adolescent shrubbery. An impressive parcel of lawn with large paved terrace to the front, facing south and with matching paved pathway running all around the house. Further paved terrace to the rear of the garden that gives access to a composite timber effect outbuilding offering an excellent space for alfresco dining and entertaining. Raised beds to one side. 5 bar access and fenced boundary way to the rear of the property currently providing excellent shelter for pets etc.
Outbuildings - Adjoining the front courtyard is a L shaped single storey STONE BUILT BARN with new roof (20m x 4m and 7.43m x 3.73m). A new GARAGE (7.7m x 4m) is attached. STORE ROOM (4.9m x 4.3m) and smaller STORE ROOM (2.7m x 2m). Adjoining is a large (approx. 18.3m x 17.7m) STEEL/CONCRETE FRAMED BARN with a maximum ridge height of approximately 6.4m. Part timber boarded. Mostly concrete floor with some gravel. An extensive hard standing area laid to concrete connects the large BARN with the lower barn (13.2 x 12.1) with double pitched roof, layout internally with two isles each with 10 stalls to either side. Concrete flooring.
Land - The property sits on approximately 9.1 acres in total including land and buildings. The land runs in an arc from East to West around the back of the house and is laid to grass. No water, however stop tap in field to rear of house. Level pasture.
Services - Mains water and electricity. No gas. Drainage to septic tank. Central heating by LPG gas with tank below ground to the rear.
Overage/ Clawback - There is an overage (clawback) on the stone built single storey barn in favour to the Vale of Glamorgan Council and dating from 1998. Full details available from our office.
Planning Permission - Planning permission granted for wrap around ground floor extension (2023/00241/FUL). Positive pre planning application for wooden pod complex across the 9 acres of grounds. Please contact us for further details available in the office.
Directions - Turn right out of our offices at 65 High Street and proceed to the end of Westgate turning left onto the Llantwit Major Road. Turn left at the T junction where the new road joins and proceed to the crossroads at Nash Manor turning left towards Llantwit Major. Take the third turning left, signposted Frampton and Sigingstone Grange is a short way down on your left hand side with a Harris & Birt board outside.
Brochures
Sigingstone, CowbridgeBrochure- COUNCIL TAXA payment made to your local authority in order to pay for local services like schools, libraries, and refuse collection. The amount you pay depends on the value of the property.Read more about council Tax in our glossary page.
- Band: G
- PARKINGDetails of how and where vehicles can be parked, and any associated costs.Read more about parking in our glossary page.
- Yes
- GARDENA property has access to an outdoor space, which could be private or shared.
- Yes
- ACCESSIBILITYHow a property has been adapted to meet the needs of vulnerable or disabled individuals.Read more about accessibility in our glossary page.
- Ask agent
Sigingstone, Cowbridge
Add an important place to see how long it'd take to get there from our property listings.
__mins driving to your place
Get an instant, personalised result:
- Show sellers you’re serious
- Secure viewings faster with agents
- No impact on your credit score
Your mortgage
Notes
Staying secure when looking for property
Ensure you're up to date with our latest advice on how to avoid fraud or scams when looking for property online.
Visit our security centre to find out moreDisclaimer - Property reference 33374988. The information displayed about this property comprises a property advertisement. Rightmove.co.uk makes no warranty as to the accuracy or completeness of the advertisement or any linked or associated information, and Rightmove has no control over the content. This property advertisement does not constitute property particulars. The information is provided and maintained by Harris & Birt, Cowbridge. Please contact the selling agent or developer directly to obtain any information which may be available under the terms of The Energy Performance of Buildings (Certificates and Inspections) (England and Wales) Regulations 2007 or the Home Report if in relation to a residential property in Scotland.
*This is the average speed from the provider with the fastest broadband package available at this postcode. The average speed displayed is based on the download speeds of at least 50% of customers at peak time (8pm to 10pm). Fibre/cable services at the postcode are subject to availability and may differ between properties within a postcode. Speeds can be affected by a range of technical and environmental factors. The speed at the property may be lower than that listed above. You can check the estimated speed and confirm availability to a property prior to purchasing on the broadband provider's website. Providers may increase charges. The information is provided and maintained by Decision Technologies Limited. **This is indicative only and based on a 2-person household with multiple devices and simultaneous usage. Broadband performance is affected by multiple factors including number of occupants and devices, simultaneous usage, router range etc. For more information speak to your broadband provider.
Map data ©OpenStreetMap contributors.
