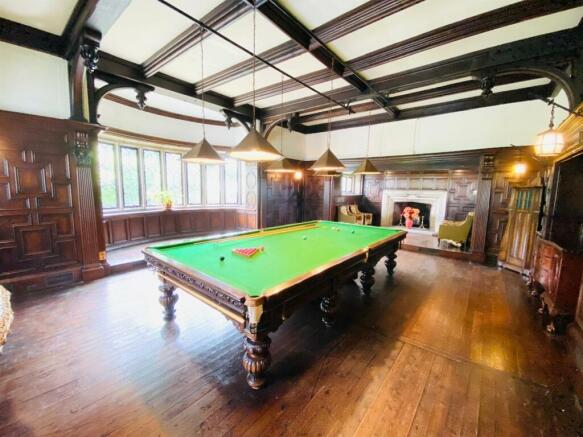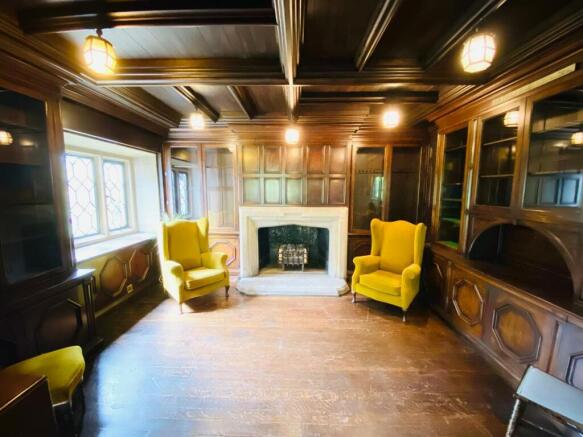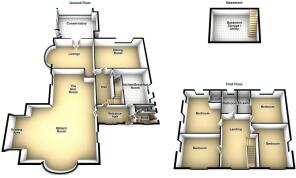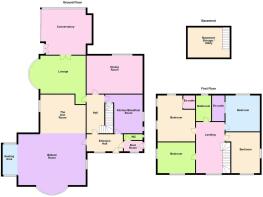
Westerhill House, Westerhill, Ashton-Under-Lyne

- PROPERTY TYPE
Country House
- BEDROOMS
4
- BATHROOMS
3
- SIZE
Ask agent
- TENUREDescribes how you own a property. There are different types of tenure - freehold, leasehold, and commonhold.Read more about tenure in our glossary page.
Freehold
Key features
- Substantial and historic unique period property
- Stunning landscaped gardens
- Income from adjacent three storey converted Coach House
- The 'Manor House' of the idyllic and sought after hamlet of Westerhill
- Rare lifestyle/business opportunity
- Within easy reach of junction 23 of M60 and links to Manchester City Centre
- Stunning countryside views
- Impressive wood panelled rooms including incredible billiard room
- Close to Park Bridge Heritage Centre and Daisy Nook Country Park
Description
Westerhill House is steeped in history and until 1964 was owned by the Lees family who ran the Park Bridge Iron Works, which provided the rivets for the Eiffel Tower.
VIEWING ESSENTIAL
Summary - Dawsons are delighted to bring to the market Westerhill House a unique and exceptional period residence. The property is situated in a peaceful hamlet in the scenic and historic Alt Hill Lane/Park Bridge area. This is an excellent location for those looking for a rural setting yet within easy access of all local amenities and excellent commuter links. ** NO FORWARD VENDOR CHAIN **
VIEWING ESSENTIAL
Contd...... - The Accommodation briefly comprises:
Westerhill House:
Main Entrance Hallway panelled with mosaic floor and with further side Cloaks access, downstairs WC. Fabulous Wood Panelled Billiard Room with high vaulted beamed ceiling. The Panelled Gun Room is adjacent and open to the Billiard Room. The Inner Hallway is lofty and open to the first floor ceiling. The staircase is Georgian. A substantial stained glass window is at one end of the inner hallway. There is a large wood panelled Dining Room with quartered oak flooring, and an open fire in the dramatic large heavily carved wooden fireplace.
The Drawing Room has an impressive 16’ bay window having views across the landscaped Gardens and the adjoining valley.
Off the Drawing Room is the architect designed 17’ x 17’ Conservatory, which offers panoramic views to the south and west. In the rear part are storage cupboards and a sink. It has a quarry tiled floor and on two sides, aluminium set large sliding double glazed doors, plus a separate entrance to the terrace. Built in 1977 and designed by an award-winning Manchester architect, Donald Buttress.
The Breakfast Kitchen seats 6-8 and off it are steps down into the cellar, which has a large salting table and a separate wine cellar. Boiler housed there. Currently used for storage and as a laundry area.
To the first floor there are 4 double Bedrooms (2 having En-suites) and a Family Bathroom
Externally Westerhill House has a substantial courtyard driveway area with large, well maintained, formal Gardens laid mainly to lawn with well stocked flowerbeds and mature border plants and shrubs. The large terrace and walkways are made from reclaimed York stone footpaths in AuL.
The Accommodation In Detail: -
Westerhil House -
Ground Floor -
Entrance Hallway - Panelled Entrance Hallway featuring a mosaic tiled floor, central heating radiator.
Boot Room - Quarry tiled floor, part tiled walls, central heating radiator.
Cloaks/Wc - Low level WC, wash hand basin, tiled floor, central heating radiator
Billiard Room - 7.95m x 5.92m (26'1 x 19'5) - Wood panelled with mainly quartered oak flooring. At far end is a raised Inglenook seating area (12'0 x 8'1)?with featured carved stone fireplace. To one side is a further raised area with expansive curved bay window. The hammer beams on the ceiling are echoed by the similarly carved legs on the in-situ period Billiard Table.
At floor level and behind grills are the old, and still functioning well, central heating pipes. The Billiard Room is open to:
Gun Room - 4.47m x 3.58m (14'8 x 11'9) - Wood panelled and with a quartered oak floor and featuring a similar stone carved fireplace, gun cabinets.
Inner Hallway - Central heating radiator, feature access hatch to the Gun Room. Height is up to the ceiling of the first floor with a Georgian staircase and at one end, a stunning stained glass window depicting the Black Knight of Ashton-under-Lyne.
Drawing Room - 5.38m x 4.98m (17'8 x 16'4 ) - Large bay windowed seating area (a 16’ half circle) with panoramic views across the garden and adjacent valley, feature period wood surround fireplace, 2 central heating radiators. Door from Drawing Room into conservatory.
Conservatory - 5.46m x 5.26m (17'11 x 17'3) - Designed by the well-known Manchester architect, Donald Buttress. Has six aluminium inset sliding double glazed windows, tiled floor, stainless steel sink unit with base units at rear. Half the ceiling is wood panelled.
Dining Room - 6.48m x 4.47m (21'3 x 14'8) - Features a heavily carved wood and stone fireplace. Room is wood panelled and with a quartered oak floor. A deep and wide casement window provides seating, under which is a concealed central heating radiator.
Breakfast Kitchen - 4.57m x 3.28m (15'0 x 10'9) - Will seat 6-8 people around table. Single drainer, one and a half bowl stainless steel sink unit, range of wall and floor mounted solid pale oak Rationale units, built-in oven and grill, four ring gas hob, part tiled walls, tiled floor, central heating radiator off the Kitchen there is access to: -
Cellar - 7.65m x 3.58m overall (25'1 x 11'9 overall) - Large salting table in main cellar and off it is the wine cellar. Main cellar used as utility/storage/laundry area and with a Belfast sink.
First Floor - Feature staircase with stunning stained glass window depicting the Black Knight of Ashton under Lyne
Bedroom (1) - 5.41m x 4.50m maximum including en-suite (17'9 x 1 - Built-in wardrobes, under window storage compartments, two central heating radiators
En-Suite - White suite having shower cubicle, pedestal wash hand basin, low level WC, part tiled, heated chrome towel rail/radiator
Bedroom (2) - 4.57m x 4.60m maximum including en-suite (15'0 x 1 - Built-in alcove storage wardrobes, central heating radiator
En-Suite - Panel bath having shower over, pedestal wash hand basin, low level WC, part tiled, central heating radiator.
Bedroom (3) - 4.52m x 3.63m (14'10 x 11'11) - Feature fireplace with tiled hearth, built-in alcove storage wardrobes, central heating radiator
Bedroom (4) - 4.72m x 3.43m plus store recess (15'6 x 11'3 plus - Wash hand basin with vanity storage unit below, two central heating radiators
Bathroom/Wc - 2.77m x 1.78m (9'1 x 5'10) - White suite having wood panel bath with shower over, pedestal wash hand basin, low level WC, fully tiled recess spotlights, central heating radiator
Externally: - To the front of the property there is a courtyard providing off road parking for numerous vehicles, flagged patio area and flagged walkways.
There are magnificent, formal, lawned gardens abutting open countryside with well stocked flowerbeds and mature border plants and shrubs.
Brochures
Westerhill House, Westerhill, Ashton-Under-LyneBrochure- COUNCIL TAXA payment made to your local authority in order to pay for local services like schools, libraries, and refuse collection. The amount you pay depends on the value of the property.Read more about council Tax in our glossary page.
- Band: G
- PARKINGDetails of how and where vehicles can be parked, and any associated costs.Read more about parking in our glossary page.
- Yes
- GARDENA property has access to an outdoor space, which could be private or shared.
- Yes
- ACCESSIBILITYHow a property has been adapted to meet the needs of vulnerable or disabled individuals.Read more about accessibility in our glossary page.
- Ask agent
Westerhill House, Westerhill, Ashton-Under-Lyne
Add an important place to see how long it'd take to get there from our property listings.
__mins driving to your place
Get an instant, personalised result:
- Show sellers you’re serious
- Secure viewings faster with agents
- No impact on your credit score
Your mortgage
Notes
Staying secure when looking for property
Ensure you're up to date with our latest advice on how to avoid fraud or scams when looking for property online.
Visit our security centre to find out moreDisclaimer - Property reference 33375048. The information displayed about this property comprises a property advertisement. Rightmove.co.uk makes no warranty as to the accuracy or completeness of the advertisement or any linked or associated information, and Rightmove has no control over the content. This property advertisement does not constitute property particulars. The information is provided and maintained by W C Dawson & Son Ltd, Stalybridge. Please contact the selling agent or developer directly to obtain any information which may be available under the terms of The Energy Performance of Buildings (Certificates and Inspections) (England and Wales) Regulations 2007 or the Home Report if in relation to a residential property in Scotland.
*This is the average speed from the provider with the fastest broadband package available at this postcode. The average speed displayed is based on the download speeds of at least 50% of customers at peak time (8pm to 10pm). Fibre/cable services at the postcode are subject to availability and may differ between properties within a postcode. Speeds can be affected by a range of technical and environmental factors. The speed at the property may be lower than that listed above. You can check the estimated speed and confirm availability to a property prior to purchasing on the broadband provider's website. Providers may increase charges. The information is provided and maintained by Decision Technologies Limited. **This is indicative only and based on a 2-person household with multiple devices and simultaneous usage. Broadband performance is affected by multiple factors including number of occupants and devices, simultaneous usage, router range etc. For more information speak to your broadband provider.
Map data ©OpenStreetMap contributors.






