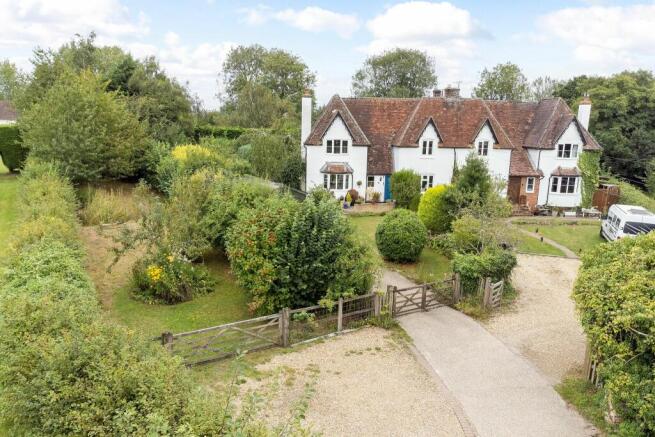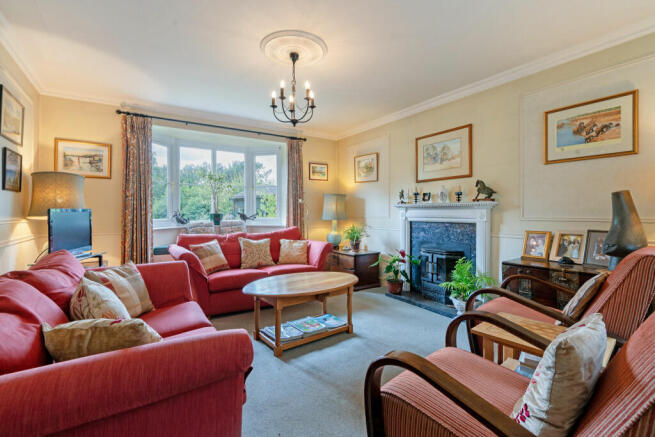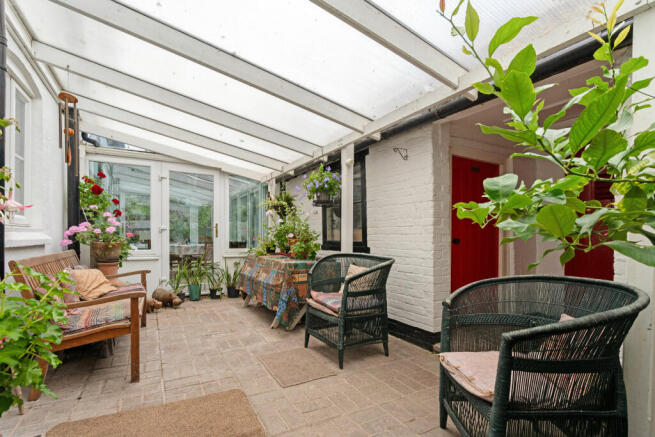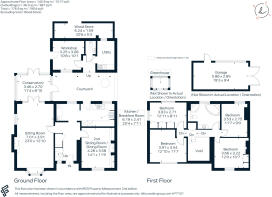Wheatley Lane, Kingsley, GU35

- PROPERTY TYPE
Semi-Detached
- BEDROOMS
4
- BATHROOMS
1
- SIZE
1,517 sq ft
141 sq m
- TENUREDescribes how you own a property. There are different types of tenure - freehold, leasehold, and commonhold.Read more about tenure in our glossary page.
Freehold
Key features
- Entrance Hall
- Sitting Room
- 2nd Sitting Room
- Conservatory
- Kitchen/Breakfast Room
- Utility Room
- Cloakroom
- 4 Bedrooms
- Family Bathroom
- Courtyard
Description
The generous accommodation includes an elegant twin aspect sitting room with a fireplace and a wood burning stove together with double doors opening into a separate conservatory. The conservatory provides a bright and welcoming space between the house and garden for dining and relaxation. There is also a second sitting room, also with a fireplace with a wood burning stove. The living accommodation is complemented by a kitchen/breakfast room. The kitchen is fitted with a range of eye and base level cabinets, electric hob, oven and integrated dishwasher and refrigerator. A door from the kitchen/breakfast room provides access to the very inviting enclosed courtyard area with a brick paved floor. The courtyard provides a wonderful space for casual entertaining and indoor plants. The utility room, cloakroom and work shop (with a door to the garden) are accessed via the courtyard.
There are four bedrooms to the first floor (with fitted wardrobes to two of the four bedrooms) and spacious family bath/shower room.
This is rare opportunity to purchase a delightful family home in a truly tranquil location.
Outside
The garden is a very special feature of the house and provides a very attractive setting. There are a variety of areas of interest with paved pathways interlinking the front and rear areas of garden together with young and mature trees and established hedgerows. There are several ideal outdoor seating areas to the front and rear. Of note, there is a beautiful area of wild garden with a small pond adjoining the inner garden area.
The house is approached via a shared drive providing access via a pair of gates to a private driveway. There is a timber framed garage and an area for parking. Greenhouse. A wood store is set to the rear of the house.
Situation
The small rural hamlet of Wheatley stands amidst fine Hampshire countryside in-between the villages of Binsted, Kingsley and Bentley within the South Downs National Park. The village of Kingsley has a friendly atmosphere with a wealth of facilities including a pre-school and community centre with a shop and post office, ‘The Cricketers’ public house and church. There are many clubs and activities for all ages. Kingsley common is considered a paradise for dog walkers.
The active and strong hilltop village of Binsted has a public house - ‘The Binsted Inn’ - church, hall, primary school and recreation ground with tennis and croquet clubs. The village of Bentley has a primary school, shop and mainline railway station to London Waterloo. The historic market towns of Alton and Farnham have a good range of high street shops, Waitrose and M&S Simply Food, weekly and specialist markets, schooling for all age groups and railway stations to London Waterloo.
Property Ref Number:
HAM-54095Brochures
Brochure- COUNCIL TAXA payment made to your local authority in order to pay for local services like schools, libraries, and refuse collection. The amount you pay depends on the value of the property.Read more about council Tax in our glossary page.
- Band: E
- PARKINGDetails of how and where vehicles can be parked, and any associated costs.Read more about parking in our glossary page.
- Garage,Off street
- GARDENA property has access to an outdoor space, which could be private or shared.
- Private garden
- ACCESSIBILITYHow a property has been adapted to meet the needs of vulnerable or disabled individuals.Read more about accessibility in our glossary page.
- Ask agent
Wheatley Lane, Kingsley, GU35
Add an important place to see how long it'd take to get there from our property listings.
__mins driving to your place
Get an instant, personalised result:
- Show sellers you’re serious
- Secure viewings faster with agents
- No impact on your credit score
Your mortgage
Notes
Staying secure when looking for property
Ensure you're up to date with our latest advice on how to avoid fraud or scams when looking for property online.
Visit our security centre to find out moreDisclaimer - Property reference a1nQ500000CyNZ9IAN. The information displayed about this property comprises a property advertisement. Rightmove.co.uk makes no warranty as to the accuracy or completeness of the advertisement or any linked or associated information, and Rightmove has no control over the content. This property advertisement does not constitute property particulars. The information is provided and maintained by Hamptons, Alton. Please contact the selling agent or developer directly to obtain any information which may be available under the terms of The Energy Performance of Buildings (Certificates and Inspections) (England and Wales) Regulations 2007 or the Home Report if in relation to a residential property in Scotland.
*This is the average speed from the provider with the fastest broadband package available at this postcode. The average speed displayed is based on the download speeds of at least 50% of customers at peak time (8pm to 10pm). Fibre/cable services at the postcode are subject to availability and may differ between properties within a postcode. Speeds can be affected by a range of technical and environmental factors. The speed at the property may be lower than that listed above. You can check the estimated speed and confirm availability to a property prior to purchasing on the broadband provider's website. Providers may increase charges. The information is provided and maintained by Decision Technologies Limited. **This is indicative only and based on a 2-person household with multiple devices and simultaneous usage. Broadband performance is affected by multiple factors including number of occupants and devices, simultaneous usage, router range etc. For more information speak to your broadband provider.
Map data ©OpenStreetMap contributors.







