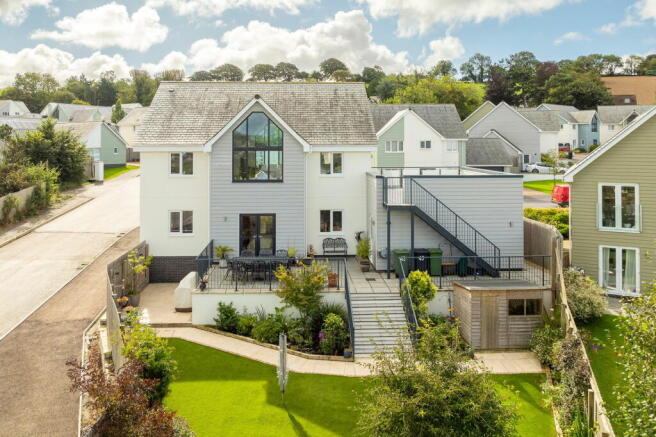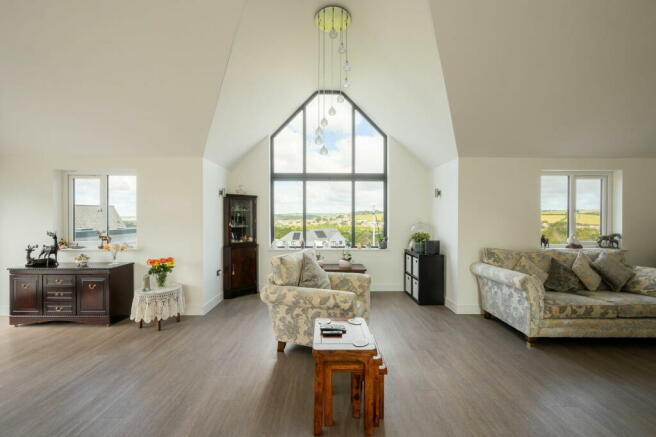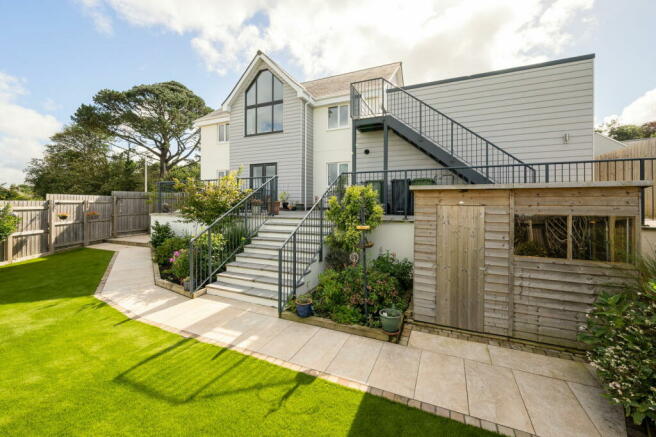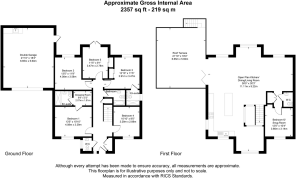
6 bedroom detached house for sale
Garden Green, Barnstaple

- PROPERTY TYPE
Detached
- BEDROOMS
6
- BATHROOMS
4
- SIZE
2,357 sq ft
219 sq m
- TENUREDescribes how you own a property. There are different types of tenure - freehold, leasehold, and commonhold.Read more about tenure in our glossary page.
Freehold
Key features
- Beautiful Detached Executive Property
- Wonderful Views
- Reverse Living
- Open Plan Living Plus Snug
- Upgraded Throughout
- Five/Six Bedrooms
- Two En-suite Bedrooms
- Flawless Gardens and Double Garage
- EPC of a B with Solar Panels
- Parking for up to Four Cars
Description
Exquisite 5-6 Bedroom Executive Home with Stunning Views and Contemporary Luxury in Sought-After Newport Development
Nestled in a prestigious, highly sought-after development in Newport, on the cusp of Barnstaple, this magnificent 5-6 bedroom detached executive home offers the perfect blend of modern luxury, space, and breathtaking panoramic views over the picturesque Barnstaple landscape. Boasting an enviable EPC rating of B, this property exemplifies energy-efficient living complete with underfloor heating to further enhance the property 43 Garden Green has been fitted with solar panels that not only reduce energy costs but also power the electric car charging station located by the double garage.
Approaching this contemporary residence, a sweeping double-width driveway welcomes you, providing ample parking for up to four vehicles, leading directly to a spacious double garage. Equipped with both light and power, the garage includes a utility area, perfect for additional storage or extra appliances such as fridges and freezers. Above, a unique roof terrace offers a private retreat with expansive views, seamlessly connecting outdoor and indoor living spaces.
The home’s reverse-level layout is designed for ultimate convenience and modern living. The ground floor features five generously sized bedrooms, each finished to impeccable standards. The master suite offers a tranquil escape with a walk-in wardrobe and luxurious en-suite shower room, while the second bedroom also enjoys its own en-suite and serene views of the landscaped rear garden. Three further double bedrooms on this level provide ample space for family, guests, or additional uses such as a home office or gym.
Ascending the striking staircase, adorned with a contemporary glass balustrade, you’re greeted by the heart of the home—an impressive open-plan living, dining, and kitchen area with triple-aspect windows that flood the space with natural light. The vaulted ceilings elevate the grandeur of this space, offering uninterrupted views of the surrounding countryside. The beautifully designed kitchen has been upgraded by the current owners, featuring a suite of high-end integrated appliances, including a Neff induction hob, Neff oven, combination microwave oven, warming drawer, wine fridge, and a spacious area for an American-style fridge freezer. The open-plan layout provides plenty of space for large dining gatherings and a spacious living area, perfect for both entertaining and everyday family life.
Bi-fold doors from the living space open onto the stunning roof terrace, offering an ideal setting for al fresco dining, lounging, or even accommodating a hot tub. The far-reaching views create a perfect backdrop for relaxing or hosting guests. Additionally, there’s a versatile snug on this level, currently used as a cozy retreat but easily adaptable as a sixth bedroom, home office, or media room, along with a convenient WC.
Outside, the beautifully landscaped rear garden is a true oasis. French doors lead from the ground level onto a large patio area, ideal for outdoor dining and barbecues. Steps guide you to a level area of artificial grass, surrounded by meticulously maintained, mature planting that adds to the garden’s tranquility and charm. The garden also provides rear access to the double garage and side pedestrian access to the front of the property.
Conveniently located within easy reach of local amenities, including highly rated primary and secondary schools, medical centers, and a variety of shops and services, this home offers both an idyllic setting and modern convenience. With the remainder of a 10-year NHBC warranty in place, this stunning contemporary residence is a rare opportunity to acquire a luxurious, move-in-ready home in one of Newport's most desirable developments.
Agent Notes:
Freehold
Services: Mains gas, electric with solar, Mains water and sewage
Superfast Broadband into property
Some images have been virtually staged for marketing purposes
Viewings are strictly with sole agent only
- COUNCIL TAXA payment made to your local authority in order to pay for local services like schools, libraries, and refuse collection. The amount you pay depends on the value of the property.Read more about council Tax in our glossary page.
- Band: F
- PARKINGDetails of how and where vehicles can be parked, and any associated costs.Read more about parking in our glossary page.
- Garage,Off street
- GARDENA property has access to an outdoor space, which could be private or shared.
- Private garden
- ACCESSIBILITYHow a property has been adapted to meet the needs of vulnerable or disabled individuals.Read more about accessibility in our glossary page.
- Ask agent
Energy performance certificate - ask agent
Garden Green, Barnstaple
Add an important place to see how long it'd take to get there from our property listings.
__mins driving to your place
Get an instant, personalised result:
- Show sellers you’re serious
- Secure viewings faster with agents
- No impact on your credit score
Your mortgage
Notes
Staying secure when looking for property
Ensure you're up to date with our latest advice on how to avoid fraud or scams when looking for property online.
Visit our security centre to find out moreDisclaimer - Property reference S1075305. The information displayed about this property comprises a property advertisement. Rightmove.co.uk makes no warranty as to the accuracy or completeness of the advertisement or any linked or associated information, and Rightmove has no control over the content. This property advertisement does not constitute property particulars. The information is provided and maintained by Daisy Layland LTD, North Devon. Please contact the selling agent or developer directly to obtain any information which may be available under the terms of The Energy Performance of Buildings (Certificates and Inspections) (England and Wales) Regulations 2007 or the Home Report if in relation to a residential property in Scotland.
*This is the average speed from the provider with the fastest broadband package available at this postcode. The average speed displayed is based on the download speeds of at least 50% of customers at peak time (8pm to 10pm). Fibre/cable services at the postcode are subject to availability and may differ between properties within a postcode. Speeds can be affected by a range of technical and environmental factors. The speed at the property may be lower than that listed above. You can check the estimated speed and confirm availability to a property prior to purchasing on the broadband provider's website. Providers may increase charges. The information is provided and maintained by Decision Technologies Limited. **This is indicative only and based on a 2-person household with multiple devices and simultaneous usage. Broadband performance is affected by multiple factors including number of occupants and devices, simultaneous usage, router range etc. For more information speak to your broadband provider.
Map data ©OpenStreetMap contributors.





