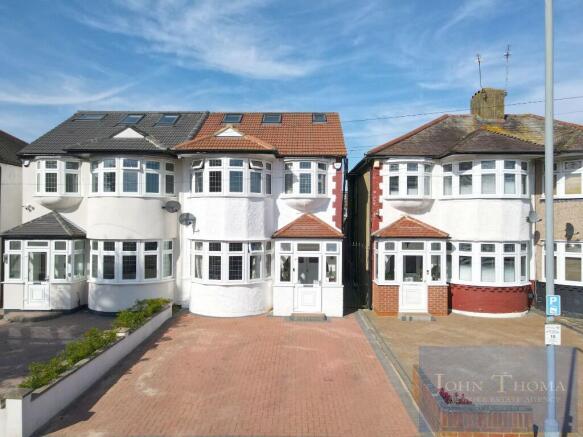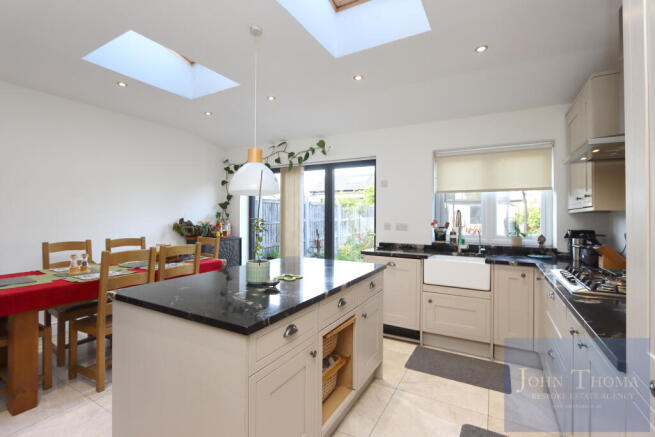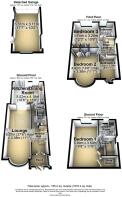
4 bedroom semi-detached house for sale
Brinkworth Road, Clayhall, IG5

- PROPERTY TYPE
Semi-Detached
- BEDROOMS
4
- BATHROOMS
3
- SIZE
1,670 sq ft
155 sq m
- TENUREDescribes how you own a property. There are different types of tenure - freehold, leasehold, and commonhold.Read more about tenure in our glossary page.
Freehold
Key features
- A SUPERBLY PRESENTED FOUR-BEDROOM SEMI-DETACHED FAMILY HOME IN AN EXCELLENT LOCATION
- THIS STUNNING HOME IS IN A GREAT CATCHMENT AREA AND JUST A SHORT DISTANCE TO MULTIPLE SCHOOLS
- BENEFITING FROM A WELL-PROPORTIONED DRIVEWAY, THERE IS OFF-STREET PARKING FOR TWO CARS
- A PORCH LEADS YOU IN TO THE SPACIOUS ENTRANCE HALLWAY WHICH INCLUDES A GROUND FLOOR SHOWER ROOM
- THE GROUND FLOOR HAS AN OPEN PLAN FEEL AND INCLUDES A HUGE LOUNGE MEASURING 27'6'' X 11'1''
- THERE IS SPACIOUS KITCHEN / DINING ROOM MEASURING 16'6'' X 13'9'' IN SIZE WITH BI FOLD DOORS TO THE GARDEN
- ON THE FIRST FLOOR THERE ARE TWO DOUBLE BEDROOMS, ONE SINGLE BEDROOM AND A FAMILY BATHROOM
- ON THE SECOND FLOOR YOU WILL FIND A LARGE DOUBLE BEDROOM MEASURING 19'8'' X 11'6'' WITH A SPACIOUS EN SUITE
- THE REAR GARDEN IS APPROXIMATELY 62FT IN SIZE AND INCLUDES A PATIO AREA, LAWN AND ACCESS TO THE REAR GARAGE
- FANTASTIC TRANSPORT LINKS ARE AVAILABLE WITH THE M11, A406 AND A12 IN CLOSE PROXIMITY TO THIS PROPERTY.
Description
A SUPERBLY PRESENTED FOUR BEDROOM SEMI-DETACHED FAMILY HOME IN AN EXCELLENT LOCATION. THIS STUNNING HOME IS IN A GREAT CATCHMENT AREA FOR SCHOOLS AND A SHORT DISTANCE TO RESTAURANTS, SHOPS AND LOCAL AMENITIES.
ON ENTERING THE PROPERTY, A SPACIOUS PORCH LEADS YOU INTO THE BRIGHT ENTRANCE HALLWAY BENEFITING FROM A GROUND FLOOR SHOWER ROOM AND SEPARATE UTILITY SPACE LARGE ENOUGH FOR A WASHING MACHINE AND DRYER. THERE IS A HUGE OPEN PLAN LOUNGE WITH A STUNNING BAY WINDOW, THIS ROOM MEASURES 27'6'' X 11'1'' IN SIZE AND IS CURRENTLY DIVIDED INTO TWO ROOMS BY A DECORATIVE ARCH.
THE FULLY INTEGRATED KITCHEN IS MODERN AND BRIGHT DUE TO THE VELUX WINDOWS BEING INSTALLED WHEN IT WAS EXTENDED. THE KITCHEN BENEFITS FROM A BEAUTIFUL ISLAND AND MANY INTEGRATED APPLIANCES SUCH AS A BOSCH OVEN, BOSCH MICROWAVE, GAS COOKER AND WITH SIEMENS EXTRACTOR FAN AND A SIEMENS DISH WASHER. BI-FOLDING DOORS ALLOW YOU ACCESS TO THE GARDEN FROM THE KITCHEN.
ON THE FIRST FLOOR THERE ARE TWO WELL-PROPORTIONED DOUBLE BEDROOMS, A SINGLE BEDROOM WHICH IS CURRENTLY BEING USED AS AN OFFICE AND A FAMILY BATHROOM. ON THE SECOND FLOOR YOU WILL FIND AN ADDITIONAL LARGE DOUBLE BEDROOM WITH AN EN SUITE SHOWER ROOM.
BEDROOM ONE IS SPACIOUS MEASURING 19'8'' X 11'6'' IN SIZE, BENEFITING FROM ITS OWN EN SUITE SHOWER ROOM AND MULTIPLE FITTED CUPBOARDS. THE VELUX WINDOWS ALLOW FOR NATURAL LIGHT IN ADDITION TO WINDOWS OVERLOOKING THE REAR GARDEN.
BEDROOM TWO IS A LARGE DOUBLE BEDROOM MEASURING 19'8'' X 11'6'' IN SIZE CONTAINING FITTED WARDROBES AND A STUNNING BAY WINDOW.
BEDROOM THREE IS A DOUBLE BEDROOM WHICH OVERLOOKS THE REAR GARDEN AND MEASURES 12'3'' X 10'8'' IN SIZE. THIS ROOM CONTAINS MULTIPLE FITTED WARDROBES.
BEDROOM FOUR IS A SINGLE ROOM MEASURING 8'8'' X 7' IN SIZE, THIS ROOM IS CURRENTLY BEING UTILISED AS AN OFFICE.
THE FAMILY BATHROOM IS TILED FROM FLOOR TO CEILING AND CONTAINS A BATH WITH A WALL MOUNTED SHOWER HEAD, SINK WITH A VANITY UNIT, A MIRROR, TOILET AND A LARGE STORAGE CUPBOARD.
EXTERNALLY THE REAR GARDEN INCLUDES A LARGE PATIO AREA AND A SIZEABLE LAWN WITH PLANTS AND SHRUBS TO THE BORDERS. THERE IS A LARGE GARAGE TO THE REAR OF THE GARDEN MEASURING 17'77'' X 10'2'' IN SIZE WHICH INCLUDES AN INTERNAL DOOR TO THE REAR GARDEN. THE MAIN GARAGE DOOR IS ACCESSIBLE FROM THE REAR. TO THE FRONT OF THIS PROPERTY YOU WILL FIND A GOOD-SIZED PAVED DRIVEWAY SUITABLE FOR TWO CARS.
COUNCIL TAX BAND: E
FOR MORE INFORMATION ON THIS FINE HOME OR TO ARRANGE A VIEWING PLEASE CALL JOHN THOMA BESPOKE ESTATE AGENCY.
Agent Note: The information provided about this property does not constitute or form part of an offer or contract, nor may be it be regarded as representations. All interested parties must verify accuracy and your solicitor must verify tenure/lease information, fixtures & fittings and, where the property has been extended/converted, planning/building regulation consents. All dimensions are approximate and quoted for guidance only as are floor plans which are not to scale and their accuracy cannot be confirmed. Reference to appliances and/or services does not imply that they are necessarily in working order or fit for the purpose.
- COUNCIL TAXA payment made to your local authority in order to pay for local services like schools, libraries, and refuse collection. The amount you pay depends on the value of the property.Read more about council Tax in our glossary page.
- Ask agent
- PARKINGDetails of how and where vehicles can be parked, and any associated costs.Read more about parking in our glossary page.
- Yes
- GARDENA property has access to an outdoor space, which could be private or shared.
- Yes
- ACCESSIBILITYHow a property has been adapted to meet the needs of vulnerable or disabled individuals.Read more about accessibility in our glossary page.
- Ask agent
Brinkworth Road, Clayhall, IG5
Add an important place to see how long it'd take to get there from our property listings.
__mins driving to your place
Get an instant, personalised result:
- Show sellers you’re serious
- Secure viewings faster with agents
- No impact on your credit score
Your mortgage
Notes
Staying secure when looking for property
Ensure you're up to date with our latest advice on how to avoid fraud or scams when looking for property online.
Visit our security centre to find out moreDisclaimer - Property reference JT001132. The information displayed about this property comprises a property advertisement. Rightmove.co.uk makes no warranty as to the accuracy or completeness of the advertisement or any linked or associated information, and Rightmove has no control over the content. This property advertisement does not constitute property particulars. The information is provided and maintained by John Thoma Bespoke Estate Agency, Chigwell Branch. Please contact the selling agent or developer directly to obtain any information which may be available under the terms of The Energy Performance of Buildings (Certificates and Inspections) (England and Wales) Regulations 2007 or the Home Report if in relation to a residential property in Scotland.
*This is the average speed from the provider with the fastest broadband package available at this postcode. The average speed displayed is based on the download speeds of at least 50% of customers at peak time (8pm to 10pm). Fibre/cable services at the postcode are subject to availability and may differ between properties within a postcode. Speeds can be affected by a range of technical and environmental factors. The speed at the property may be lower than that listed above. You can check the estimated speed and confirm availability to a property prior to purchasing on the broadband provider's website. Providers may increase charges. The information is provided and maintained by Decision Technologies Limited. **This is indicative only and based on a 2-person household with multiple devices and simultaneous usage. Broadband performance is affected by multiple factors including number of occupants and devices, simultaneous usage, router range etc. For more information speak to your broadband provider.
Map data ©OpenStreetMap contributors.






