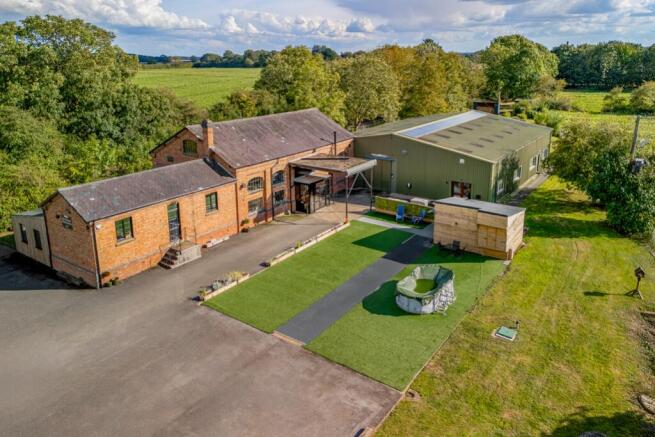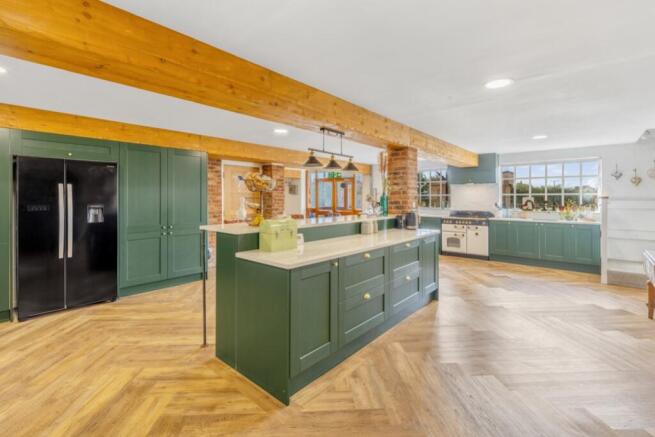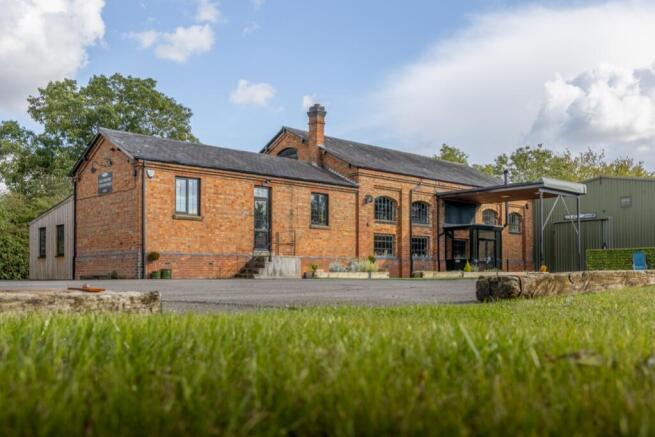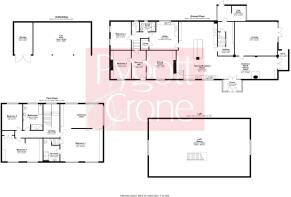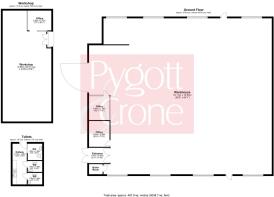5 bedroom detached house for sale
Station Road, Digby, Lincoln, Lincolnshire, LN4

- PROPERTY TYPE
Detached
- BEDROOMS
5
- BATHROOMS
3
- SIZE
Ask agent
- TENUREDescribes how you own a property. There are different types of tenure - freehold, leasehold, and commonhold.Read more about tenure in our glossary page.
Freehold
Key features
- Superb conversion of former Goods Station
- To create a 4,184 sqft luxury, family home
- Potential multi generation living
- 2 substantial commercial buildings
- Some 4,861 sqft with potential when let to yield some £22,800 pa
- Set in grounds approaching 1.5 acres
- Delightful position on edge of village
- Immense potential for numerous uses
- EPC Rating - D, Council Tax Band - E
Description
Superb residential conversion of a former Goods Station together with substantial commercial buildings all set within a plot approaching an acre and a half, nestled on the edge of this popular village overlooking surrounding countryside. The commercial elements of the property offers immense potential for a variety of purposes. Subject to the relevant consents they could be used domestically as part of a residential property or continue as business use either by the owner in conjunction with the dwelling or let as an investment.
The present owner has sympathetically refurbished the Station Building to create a fabulous family home intended for his own family's occupation and enjoyment. Whilst retaining an authentic ambience incorporating a soft industrial feel it is also finished with modern, contemporary, fittings of a high standard and provides an abundance of very versatile living space that extends to some 4,184 sqft. It has oil fired central heating. The configuration of the living space would lend itself to multi generation living with one end of the property offering the potential to create a self contained home. There is further attic / loft space some 1,488 sqft that would lend itself to be developed further if required subject to relevant consents.
The accommodation briefly comprises to the ground floor entrance porch, stunning open plan family kitchen breakfast room with entrance hall/dining area, lounge, utility room, sitting room, hallway, side hall, two ground floor bedrooms, shower room and boiler room. To the first floor is an impressive main bedroom suite with sitting / dressing area and en suite, two further bedrooms and house bathroom.
Outside the property is initially approached by a shared roadway over which it has right of way. This leads on to the property's own long private drive leading up to the residence where there is extensive parking and open garaging. The extensive gardens surround the property to front, side and rear and for simplicity / ease of maintenance laid mainly to lawns. There is also a small detached building providing toilet facilities and kitchenette.
The commercial aspect of the property comprises a principle industrial unit that extends to some 4,078 sqft which benefits from it's own oil fired central heating system and 3 phase electric connected. This is of steel portal frame construction with blockwork elevations with steel sheet cladding and similar roof covering. It has a concrete floor and large roller shutter door. It comprises warehouse / workshop, office, waiting room and WC facilities. This is unit is currently vacant but in the agent's opinion would have a current market rent of some £18,000 pa.
Unit 2 is some 783sqft and has been constructed of insulated panels and 3 phase electric connected, comprises one open workshop / store but can have use of shared washroom facilities. We are advised that this is let on a Business Tenancy Agreement outside the Act with a passing rent of £4,800 pa.
SERVICES Mains 3 phase electricity to the house and units, water connected to the house and main unit only. The house has oil fired central heating. There is an EV charging point connected to the house. Solar panels located on the roof of the main unit have the benefit of battery storage to feed the house which are owned outright by the vendor. The property has private drainage.
PLANNING The property is not listed nor in a conservation area. It does also have the benefit of a permission for Prior Approval for change of use from offices to a dwelling and associated development. Reference 21/0320/PMA granted on 19.04.2021.
POSSESSION We understand that if a buyer would available vacant possession of the commercial buildings this is possible.
Entrance Porch
1.73m x 2.76m - 5'8" x 9'1"
Kitchen/Breakfast Room
9.12m x 6.71m - 29'11" x 22'0"
Entrance Hall & Dining Area
3.62m x 9.27m - 11'11" x 30'5"
Lounge
6.37m x 6.18m - 20'11" x 20'3"
Hallway
6.38m x 2.63m - 20'11" x 8'8"
Entrance Hall
4.43m x 2.22m - 14'6" x 7'3"
Utility
4.39m x 4.49m - 14'5" x 14'9"
Play Room
4.43m x 4.19m - 14'6" x 13'9"
Shower Room
1.53m x 2.45m - 5'0" x 8'0"
Bedroom 3
4.43m x 3.17m - 14'6" x 10'5"
Bedroom 4
4.39m x 3.1m - 14'5" x 10'2"
First Floor Landing
5.24m x 2.54m - 17'2" x 8'4"
Bedroom 1
9.16m x 6.21m - 30'1" x 20'4"
Dressing Area
En-Suite
3.58m x 2.53m - 11'9" x 8'4"
Bedroom 2
3.58m x 6.33m - 11'9" x 20'9"
Bedroom 5
4.26m x 3.02m - 13'12" x 9'11"
Bathroom
4.26m x 3.06m - 13'12" x 10'0"
Second Floor
Loft Space
8.92m x 15.5m - 29'3" x 50'10"
Warehouse
18.11m x 19.53m - 59'5" x 64'1"
Entrance
1.81m x 2.39m - 5'11" x 7'10"
Office 1
3m x 2.39m - 9'10" x 7'10"
Office 2
2.8m x 2.39m - 9'2" x 7'10"
Garage
4.96m x 2.89m - 16'3" x 9'6"
Car Port
4.96m x 8.96m - 16'3" x 29'5"
Outbuilding
16.3 sq,m
- COUNCIL TAXA payment made to your local authority in order to pay for local services like schools, libraries, and refuse collection. The amount you pay depends on the value of the property.Read more about council Tax in our glossary page.
- Band: TBC
- PARKINGDetails of how and where vehicles can be parked, and any associated costs.Read more about parking in our glossary page.
- Yes
- GARDENA property has access to an outdoor space, which could be private or shared.
- Yes
- ACCESSIBILITYHow a property has been adapted to meet the needs of vulnerable or disabled individuals.Read more about accessibility in our glossary page.
- Ask agent
Station Road, Digby, Lincoln, Lincolnshire, LN4
Add an important place to see how long it'd take to get there from our property listings.
__mins driving to your place
Get an instant, personalised result:
- Show sellers you’re serious
- Secure viewings faster with agents
- No impact on your credit score
Your mortgage
Notes
Staying secure when looking for property
Ensure you're up to date with our latest advice on how to avoid fraud or scams when looking for property online.
Visit our security centre to find out moreDisclaimer - Property reference 10351244. The information displayed about this property comprises a property advertisement. Rightmove.co.uk makes no warranty as to the accuracy or completeness of the advertisement or any linked or associated information, and Rightmove has no control over the content. This property advertisement does not constitute property particulars. The information is provided and maintained by Pygott & Crone, Sleaford. Please contact the selling agent or developer directly to obtain any information which may be available under the terms of The Energy Performance of Buildings (Certificates and Inspections) (England and Wales) Regulations 2007 or the Home Report if in relation to a residential property in Scotland.
*This is the average speed from the provider with the fastest broadband package available at this postcode. The average speed displayed is based on the download speeds of at least 50% of customers at peak time (8pm to 10pm). Fibre/cable services at the postcode are subject to availability and may differ between properties within a postcode. Speeds can be affected by a range of technical and environmental factors. The speed at the property may be lower than that listed above. You can check the estimated speed and confirm availability to a property prior to purchasing on the broadband provider's website. Providers may increase charges. The information is provided and maintained by Decision Technologies Limited. **This is indicative only and based on a 2-person household with multiple devices and simultaneous usage. Broadband performance is affected by multiple factors including number of occupants and devices, simultaneous usage, router range etc. For more information speak to your broadband provider.
Map data ©OpenStreetMap contributors.
