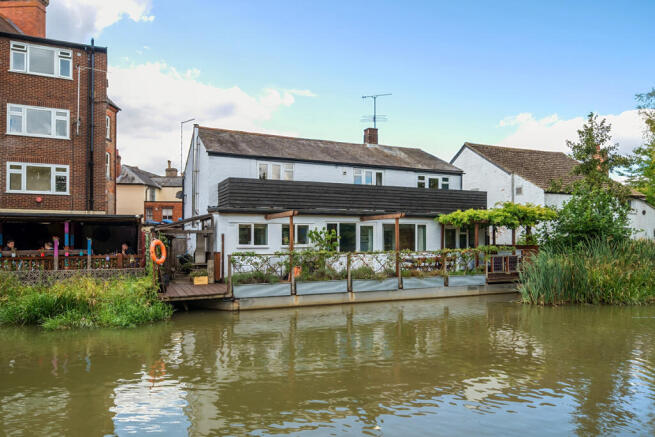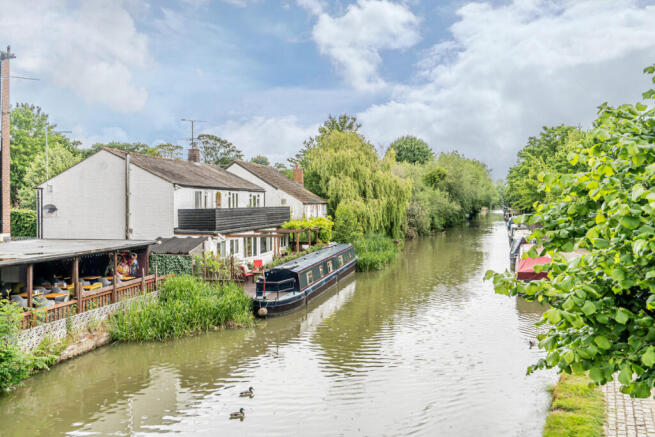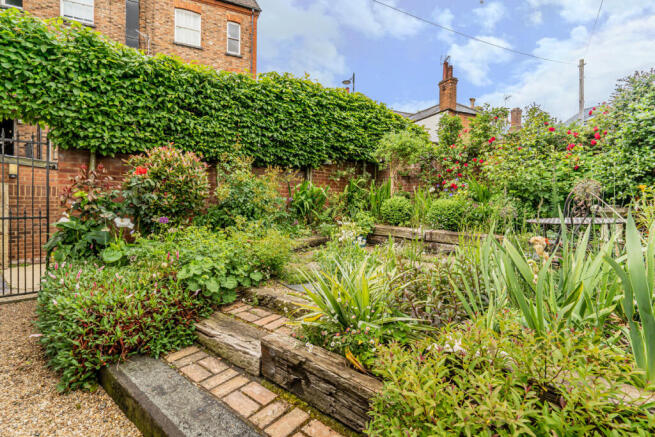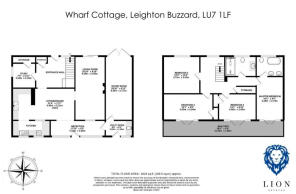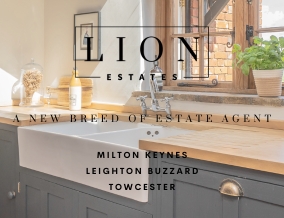
Canal Bridge, Leighton Buzzard, LU7

- PROPERTY TYPE
Detached
- BEDROOMS
4
- BATHROOMS
2
- SIZE
Ask agent
- TENUREDescribes how you own a property. There are different types of tenure - freehold, leasehold, and commonhold.Read more about tenure in our glossary page.
Freehold
Key features
- The Agent dealing with this property is Richard Poole - please press number 5 when calling.
- Council Tax Band - E
- EPC Rating - D.
- Agent's note - the mooring rights do not belong to this property but can be applied for by contacting the Canal and River Trust. The current owners rent this at a cost of approximately £1100 a ye
Description
This is your opportunity to own your very own piece of Linslade history by purchasing this converted warehouse built on what was Whichello?s Wharf. Previously known as Reddall and Young's Wharf, it was in business from 1819 and used by people to transport their goods by boats along the Grand Union canal, often to the Midlands. At some point, the warehouse itself was believed to manufacture or repair bicycles and evidence of its previous life can be found throughout. The home is positioned perfectly to be able to take walks along both the canal and the high street, with the train station accessible by foot in only a matter of minutes.
Approaching the property through double gates, the amount of parking that is available is immediately apparent. This area does not form part of the property and is owned by the neighbour, but the owners have informed us that they have a grant of easement over it allowing them to park there. A metal gate leads you through to an attractive courtyard garden which has raised sleeper beds filled with mature plants and flowers.
Entering through a solid oak door, the character of this fabulous home shines through straight away. If you have a love for older homes, then this property has it all. Wonderfully maintained parquet flooring, combined with exposed wooden beams on the ceiling and walls and quarry tiles on the window sill, give the perfect first impression. There is a storage cupboard for coats and shoes, an open staircase leading to the first floor, and further storage under the stairs hides away the electric fuse boards and meters.
On the right-hand side of the entrance hall is a study which has a small window and enough space for a corner desk. Off the study is a boot area which has more room for shoes and coats.
As you continue through the entrance hall to the open plan kitchen/dining area you can?t help but be in complete awe of this home. The exposed beams and parquet flooring continue from the entrance hall, and the windows and doors across the back of the home allow light to flow into it. It is full of nooks and crannies which have been cleverly thought out to maximise storage including a wine rack, a bookshelf and what was once a door, has been opened to create more of a social space if someone is cooking in the kitchen. As this area is open plan it is a wonderful space for hosting friends or family and will probably be the go-to house for celebrations such as Christmas!
All too often in period properties, kitchens can be replaced with modern units and work surfaces, stripping the character away from them. Here the sellers have remained sympathetic to the age of the home and have kept traditional wooden storage units with pristinely polished iroko wooden worktops that complement the quarry tiled floor. There are plenty of drawers, cupboards and a pull-out larder cupboard to hide all of your kitchen essentials away. Fitter appliances include an oven with an electric induction hob over it, a dishwasher and a fridge. A ceramic sink is positioned perfectly under one of the windows looking over the canal, allowing you to watch the world go by as you do the washing up. The kitchen is split into two areas with storage in one area and food preparation and cooking in the other. Without a doubt, the star of the show in the kitchen is the wood burning stove which doubles up as an oven. The dining area currently has a six-seater table but would accommodate a much larger one should it be required. Sitting under the exposed beams, it really is a special place to have family meals.
Leading on through the dining area is a space that you can utilise to your requirements. Currently the sellers have a table and chair set up which overlooks the deck at the rear, and it is the ideal place to enjoy your morning coffee if the weather permits you from going outside. There is also a chair in one corner which is where you can relax and enjoy a book with a drink at the end of a busy day. Two large windows and a door lead out on to the deck which runs across the length of this area.
The spacious utility room is the next room you come to and there is space for both a washing machine and a tumble dryer. There is a sink in here with worktop space and shelving also provides room to keep all your detergents. There is a door that leads out on to the deck and another one that leads into the store.
The store has double doors to the front, solid flooring and a radiator so would make a great workshop. If you needed more space in the property then this area also lends itself for conversion to create another reception room, or simply an extension of the current living room.
Finally on the ground floor is the living room, which has an inviting, cosy feel. It is decorated with fresh, neutral colours and has wood effect laminate flooring. There are sliding patio doors which have a seat underneath them from where you can sit and watch the bees and the butterflies in the flowers in the front garden. There is enough space to comfortably fit both a two-seater and a three-seater sofa and a separate armchair so again great if hosting family events. The three-seater sofa is positioned in front of a wood burning stove which is believed to be set in an old door from the warehouse adding yet more history and charm.
Outside, the deck at the rear is a lovely area with fruit trees and built-in troughs filled with plants. It is a suntrap and more than makes up for not having a rear garden, with the bonus of not having a lawn to maintain! At approximately 50ft, there is ample room to decide where best to arrange your seating if entertaining or simply enjoying meals in the warmer months whilst watching the world go by on the other side of the canal. At one end of the deck there is a cleverly designed gate which slides across to stop children or pets reaching the water. This end of the deck also leads to an outside kitchen, a storage area for wood and a gate that leads to the front of the property. The opposite end has a pergola, with a beautiful wisteria offering shade from the sun if it gets too hot.
The landing on the first floor is spacious, has a huge airing cupboard and access to the loft. All the bedrooms are large double bedrooms so if you have children or family who come to stay, everyone will be comfortable. All of the doors upstairs are wooden with drop latches and bedrooms two and three have picture rails continuing the character from downstairs.
The first room you come to from the landing is the third bedroom and is currently used by the sellers? grandchildren when they stay so it has two single beds with enough floor space for storage, toys and most importantly, playing.
Following the landing round, the next room is the second bedroom with space for a king size bed and bedside tables. This room also includes a desk and it still feels spacious. There is a built-in cupboard for extra storage and French doors lead out on to the balcony.
The fourth bedroom is tastefully decorated with neutral colours and again has more than enough space for all the furniture you would need. As with the second bedroom there is a built-in cupboard and French doors lead to the balcony.
The master bedroom is beautifully decorated and would be a real pleasure to wake up in every day. As this room formed part of an extension over the garage it has more of a contemporary feel but still reflects the character and charm from the rest of the property. It has exposed wooden flooring, vaulted ceilings with more exposed beams and there is built-in storage including two double wardrobes around the bed and a door leading out on to the balcony. This room really does have the wow factor.
The en-suite reverts to a more traditional feel and is fitted with a traditional suite consisting of his and hers sinks, a bathtub with a shower attachment and a W/C.
The upstairs accommodation is finished off with a shower room which has a perfect blend of old and new. There is a large walk-in cubicle with a Mira shower system and patterned tiles around it. The rest of the suite is traditional as with the en-suite. The sink is inset in an upcycled Victorian dumb waiter believed to be mahogany and there is wood effect Amtico flooring which is easy to clean up any water spillages from the shower.
There is a balcony that runs across the back of three of the bedrooms and as with the deck on the ground floor is a great place to relax. As this is on the first floor, it offers a bit more privacy than the deck below.
Agent?s note ? the mooring rights do not belong to this property but can be applied for by contacting the Canal and River Trust. The current owners rent this at a cost of approximately £1100 a year.
Disclaimer
The mention of any appliance and/or services to this property does not imply that they are in full and efficient working order, and their condition is unknown to us. Unless fixtures and fittings are specifically mentioned in these details, they are not included in the asking price. Even if any such fixtures and fittings are mentioned in these details it should be verified at the point of negotiation if they are still to remain. Some items may be available subject to negotiation with the vendor.
We may recommend services to clients, to include financial services and solicitor recommendations for which we may receive a referral fee, typically between £0 and £250 + VAT.
- COUNCIL TAXA payment made to your local authority in order to pay for local services like schools, libraries, and refuse collection. The amount you pay depends on the value of the property.Read more about council Tax in our glossary page.
- Band: E
- PARKINGDetails of how and where vehicles can be parked, and any associated costs.Read more about parking in our glossary page.
- Yes
- GARDENA property has access to an outdoor space, which could be private or shared.
- Yes
- ACCESSIBILITYHow a property has been adapted to meet the needs of vulnerable or disabled individuals.Read more about accessibility in our glossary page.
- Ask agent
Energy performance certificate - ask agent
Canal Bridge, Leighton Buzzard, LU7
Add an important place to see how long it'd take to get there from our property listings.
__mins driving to your place
Get an instant, personalised result:
- Show sellers you’re serious
- Secure viewings faster with agents
- No impact on your credit score
Your mortgage
Notes
Staying secure when looking for property
Ensure you're up to date with our latest advice on how to avoid fraud or scams when looking for property online.
Visit our security centre to find out moreDisclaimer - Property reference ZDominicMarcel0003512725. The information displayed about this property comprises a property advertisement. Rightmove.co.uk makes no warranty as to the accuracy or completeness of the advertisement or any linked or associated information, and Rightmove has no control over the content. This property advertisement does not constitute property particulars. The information is provided and maintained by Lion Estates, Powered by Keller Williams, Milton Keynes. Please contact the selling agent or developer directly to obtain any information which may be available under the terms of The Energy Performance of Buildings (Certificates and Inspections) (England and Wales) Regulations 2007 or the Home Report if in relation to a residential property in Scotland.
*This is the average speed from the provider with the fastest broadband package available at this postcode. The average speed displayed is based on the download speeds of at least 50% of customers at peak time (8pm to 10pm). Fibre/cable services at the postcode are subject to availability and may differ between properties within a postcode. Speeds can be affected by a range of technical and environmental factors. The speed at the property may be lower than that listed above. You can check the estimated speed and confirm availability to a property prior to purchasing on the broadband provider's website. Providers may increase charges. The information is provided and maintained by Decision Technologies Limited. **This is indicative only and based on a 2-person household with multiple devices and simultaneous usage. Broadband performance is affected by multiple factors including number of occupants and devices, simultaneous usage, router range etc. For more information speak to your broadband provider.
Map data ©OpenStreetMap contributors.
