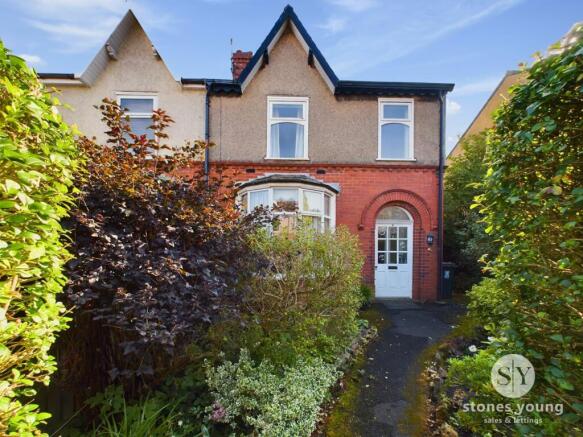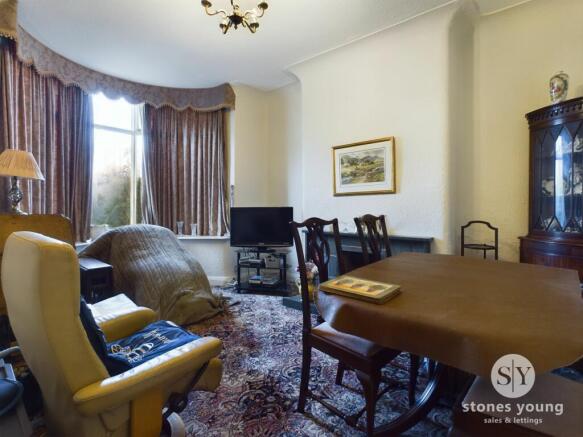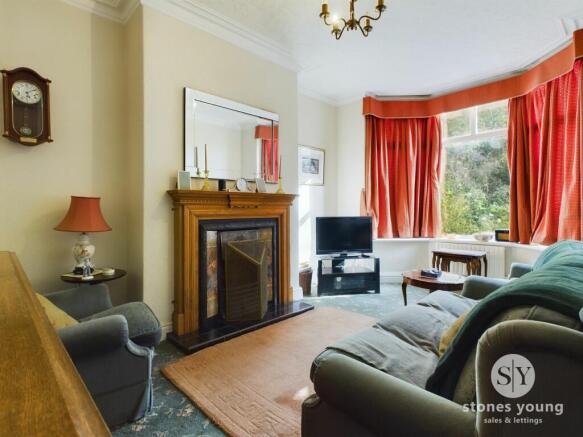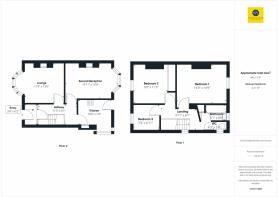3 bedroom semi-detached house for sale
Sunnyside Avenue, Wilpshire, BB1

- PROPERTY TYPE
Semi-Detached
- BEDROOMS
3
- BATHROOMS
1
- SIZE
1,087 sq ft
101 sq m
- TENUREDescribes how you own a property. There are different types of tenure - freehold, leasehold, and commonhold.Read more about tenure in our glossary page.
Ask agent
Key features
- Gas Central Heated - Combi Boiler Installed in 2018
- Extensive Large Plot with Potential for Development STPP
- Not on a Water Meter
- Two Reception Rooms with Separate Kitchen
- Potential to Extend the Property
Description
*THREE BEDROOM SEMI DETACHED HOME ON LARGE PLOT WITH POTENTIAL FOR DEVELOPMENT* Located on a desirable plot in Wilpshire, this semi detached home is presented as a blank canvas providing the opportunity to create something unique given the incredible space on offer.
Entering the property, the central hallway hosts a focal point of the home providing access to the stairs, both large reception rooms and kitchen separately. Both living rooms boast impressive footprints providing plenty of seating for families to use as lounges, dining rooms, playrooms, or as the initial foundation to extend further to the rear. Heading upstairs, the property has a traditional layout, comprising of two double bedrooms and a third bedroom, large enough for a single bed, or the versatility to be used as an office. The well maintained condition of the property and neutral decor allow for a variety of options going forward. For those looking to move in immediately, you can slowly personalise the property, or for those looking for potential and a project, the impressive space provides unlimited potential.
The front of the property has potential to create a driveway for two vehicles, while the rear will inspire countless options. Whether it be for an upgraded garage, garden room, home offices or even the potential to develop another dwelling, there’s a use for everyone
EPC Rating: E
Vestibule
Original tiled flooring, wooden front door,ceiling coving.
Hallway
Carpet flooring stairs to first floor, under stair storage, panel radiator.
Lounge
Carpet flooring, feature fireplace with, slate surround and hearth, hardwood framed double glazed window, panel radiator X2.
Second Reception Room
Carpet flooring, working open fire with decorative tile and wood surround and tiled hearth, ceiling coving, hardwood framed double glazed window, panel radiator* 2.
Kitchen
Range of wall and base units with contrasting work surfaces, tiled splashbacks, 1 1/2 sink and drainer, integral double electric oven, hob and extractor, for fridge freezer, plumbed for washing machine, storage cupboard, lino flooring cover upvc double glazed window, wooden back door, panel radiator.
Landing
Carpet flooring, uPVC double glazed frosted window, spindle balustrade, panel radiator.
Master Bedroom
Double with carpet flooring, hardwood framed double glazed window, panel radiator.
Bedroom Two
Double with carpet flooring, fitted bedroom furniture, hardwood framed double glazed window, panel radiator.
Bedroom Three
Single with carpet flooring, hardwood framed double glass window, panel radiator.
Wc
WC in white tiled splashbacks, linol flooring, wood framed single glazed frosted window.
Bathroom
Two-Piece in beige, tiled floor to ceiling, lino flooring, wood framed double glazed frosted window, panel radiator.
Parking - Driveway
Disclaimer
Stones Young Sales and Lettings provides these particulars as a general guide and does not guarantee their accuracy. They do not constitute an offer, contract, or warranty. While reasonable efforts have been made to ensure the information is correct, buyers or tenants must independently verify all details through inspections, surveys, and enquiries. Statements are not representations of fact, and no warranties or guarantees are provided by Stones Young, its employees, or agents.
Photographs depict parts of the property as they were when taken and may not reflect current conditions. Measurements, distances, and areas are approximate and should not be relied upon. References to alterations or uses do not confirm that necessary planning, building regulations, or other permissions have been obtained. Any assumptions about the property’s condition or suitability should be independently verified.
Brochures
Property Brochure- COUNCIL TAXA payment made to your local authority in order to pay for local services like schools, libraries, and refuse collection. The amount you pay depends on the value of the property.Read more about council Tax in our glossary page.
- Band: D
- PARKINGDetails of how and where vehicles can be parked, and any associated costs.Read more about parking in our glossary page.
- Driveway
- GARDENA property has access to an outdoor space, which could be private or shared.
- Rear garden
- ACCESSIBILITYHow a property has been adapted to meet the needs of vulnerable or disabled individuals.Read more about accessibility in our glossary page.
- Ask agent
Sunnyside Avenue, Wilpshire, BB1
Add an important place to see how long it'd take to get there from our property listings.
__mins driving to your place
Get an instant, personalised result:
- Show sellers you’re serious
- Secure viewings faster with agents
- No impact on your credit score
About Stones Young Estate and Letting Agents, Blackburn
The Old Post Office 740 Whalley New Road Blackburn BB1 9BA

Your mortgage
Notes
Staying secure when looking for property
Ensure you're up to date with our latest advice on how to avoid fraud or scams when looking for property online.
Visit our security centre to find out moreDisclaimer - Property reference b4b2d116-b5cb-4e68-b683-d7b1a64b5d69. The information displayed about this property comprises a property advertisement. Rightmove.co.uk makes no warranty as to the accuracy or completeness of the advertisement or any linked or associated information, and Rightmove has no control over the content. This property advertisement does not constitute property particulars. The information is provided and maintained by Stones Young Estate and Letting Agents, Blackburn. Please contact the selling agent or developer directly to obtain any information which may be available under the terms of The Energy Performance of Buildings (Certificates and Inspections) (England and Wales) Regulations 2007 or the Home Report if in relation to a residential property in Scotland.
*This is the average speed from the provider with the fastest broadband package available at this postcode. The average speed displayed is based on the download speeds of at least 50% of customers at peak time (8pm to 10pm). Fibre/cable services at the postcode are subject to availability and may differ between properties within a postcode. Speeds can be affected by a range of technical and environmental factors. The speed at the property may be lower than that listed above. You can check the estimated speed and confirm availability to a property prior to purchasing on the broadband provider's website. Providers may increase charges. The information is provided and maintained by Decision Technologies Limited. **This is indicative only and based on a 2-person household with multiple devices and simultaneous usage. Broadband performance is affected by multiple factors including number of occupants and devices, simultaneous usage, router range etc. For more information speak to your broadband provider.
Map data ©OpenStreetMap contributors.




