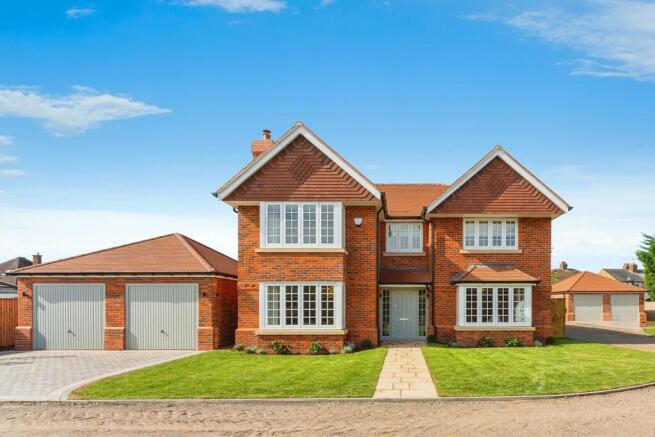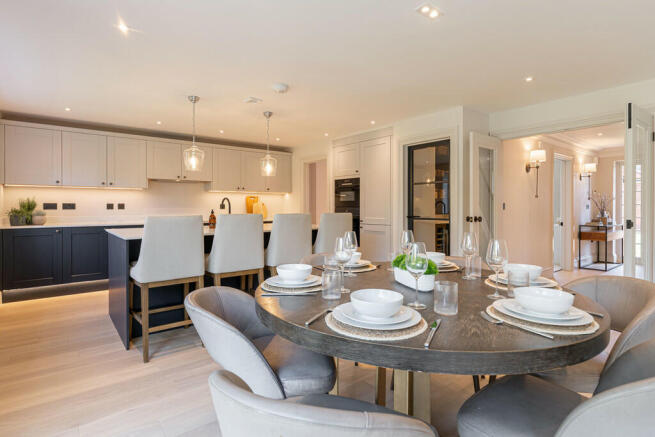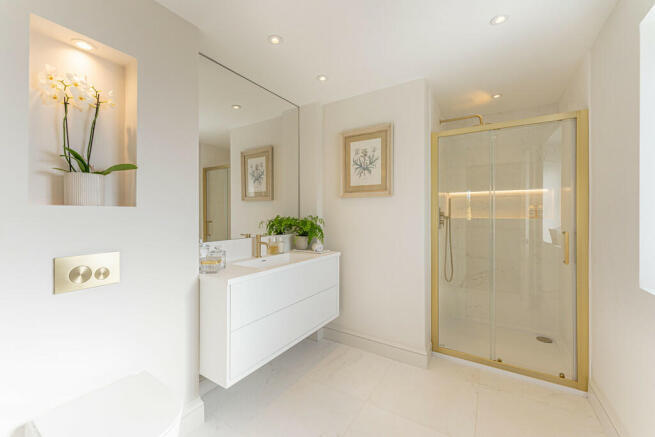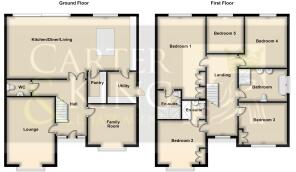
Oaklands, Ashlawn Fields, Off Ashlawn Road, Rugby

- PROPERTY TYPE
Detached
- BEDROOMS
5
- BATHROOMS
3
- SIZE
2,378 sq ft
221 sq m
- TENUREDescribes how you own a property. There are different types of tenure - freehold, leasehold, and commonhold.Read more about tenure in our glossary page.
Freehold
Key features
- Executive Detached Property In Exclusive Development
- Five Spacious Double Bedrooms, Three Luxurious Bathrooms
- Entrance Hallway, Guest Cloakroom/Boot Room & Utility
- Open-Plan Kitchen/Living Area with Quartz Worktops And Large Island
- Master Suite with Dressing Area and Shower Room, Additional En-Suite to Bed Two
- High Specification and Finish Throughout
- Generous Block Paved Driveway & Additional Visitor Parking
- Double Garage with Electric Car Charging Point
- Popular Residential Location Close to Schools & Local Amenities
- ***ASK ABOUT INCENTIVES AVAILABLE***
Description
Orchard House (Plot 2) is the first of these stunning homes to be released to the market, offering beautifully designed living space over two floors. This five-bedroom executive property is perfect for families seeking luxury combined with functionality. As you enter through the spacious hallway, you are greeted by high-end finishes and an elegant oak and metal staircase that sets the tone for the entire home. To the front, the property features a spacious family lounge with a feature fireplace and a charming bay window, providing a bright and inviting space to relax. There's also a separate family room, perfect as a home office or a cosy retreat. The ground floor boasts an impressive open-plan living area, featuring a modern shaker-style kitchen with quartz worktops, under cabinet lighting, high-quality integrated appliances, and a large island with seating. Sliding glazed doors open onto a paved terrace and landscaped private garden, creating a seamless connection between indoor and outdoor living.
The attention to detail continues with a Crittall-style pantry door that leads to a walk-in pantry, complete with under-cabinet lighting and open shelving. Adjacent to the kitchen is a utility room, and a walk-through boot room leads to a generous guest cloakroom, adding practicality to the ground floor.
Upstairs, the luxurious master suite includes a dressing area with bespoke fitted wardrobes and an en-suite shower room finished with premium Porcelanosa tiling and a Lusso Stone wall-hung vanity unit. The second bedroom also benefits from a fitted wardrobe and a stylish en-suite bathroom, while the remaining three double bedrooms share a generously proportioned family bathroom, complete with a freestanding bath, walk-in shower, and double vanity unit. All bathrooms boast premium finishes and LED-lit tiled niches.
Each home within Ashlawn Fields offers a superior standard of living, with features such as Residence 7 windows, designed for exceptional thermal efficiency, acoustic performance, and enhanced security. Additionally, all properties come with the reassurance of a 10-year ICW structural warranty and are fitted with a Texecom alarm system. The homes are fitted with high-spec fixtures throughout, including underfloor heating on the ground floor with individual thermostats, smoked bronze sockets and switches, and energy-efficient air source heat pumps for sustainable living.
Externally, each property offers generous parking, with a double garage featuring electric doors, an electric car charging point, and a landscaped frontage with planted flower beds. The private gardens are enclosed by fencing, with wraparound paved patios and thoughtfully designed planting schemes that create a tranquil outdoor space for entertaining or relaxation.
Located in Hillmorton, Ashlawn Fields benefits from excellent transport links, making it ideal for commuters. The M1 and M6 motorways are just a short drive away, connecting you to Birmingham, Leicester, and Northampton, while Rugby Train Station offers direct services to London in under an hour. There is also a wide selectin of both private and public schooling options. Hillmorton itself is home to a wide range of well-regarded schools, making this the perfect location for families. The surrounding area also offers beautiful parks and green spaces, including Draycote Water, the Grand Union Canal, and Daventry Country Park, perfect for outdoor enthusiasts.
Don't miss the opportunity to purchase Oakland, a luxurious family home offering the finest modern living in an exclusive, private development.
Please note: The images shown are of Plot 3 (Oaklands) and are intended to demonstrate the standard of finish to be expected across the properties within this development.
Contact Carter & King Estate Agents today to arrange your exclusive viewing.
Room Dimensions:
Lounge 4.43m x 3.91m
Family Room 3.05m x 3.86m
Utility 1.82m x 2.24m
Pantry 1.82m x 1.42m
Kitchen/Diner/Living 4.35m x 10.42m
Bedroom One 3.35m x 3.94m
Bedroom Two 6.07m x 3.94m
Bedroom Three 3.19m x 3.86m
Bedroom Four 3.86m x 3.84m
Bedroom Five 2.73m x 2.71m
- COUNCIL TAXA payment made to your local authority in order to pay for local services like schools, libraries, and refuse collection. The amount you pay depends on the value of the property.Read more about council Tax in our glossary page.
- Band: TBC
- PARKINGDetails of how and where vehicles can be parked, and any associated costs.Read more about parking in our glossary page.
- Garage,Off street,EV charging
- GARDENA property has access to an outdoor space, which could be private or shared.
- Yes
- ACCESSIBILITYHow a property has been adapted to meet the needs of vulnerable or disabled individuals.Read more about accessibility in our glossary page.
- Step-free access
Oaklands, Ashlawn Fields, Off Ashlawn Road, Rugby
Add an important place to see how long it'd take to get there from our property listings.
__mins driving to your place
Get an instant, personalised result:
- Show sellers you’re serious
- Secure viewings faster with agents
- No impact on your credit score

Your mortgage
Notes
Staying secure when looking for property
Ensure you're up to date with our latest advice on how to avoid fraud or scams when looking for property online.
Visit our security centre to find out moreDisclaimer - Property reference 101386007072. The information displayed about this property comprises a property advertisement. Rightmove.co.uk makes no warranty as to the accuracy or completeness of the advertisement or any linked or associated information, and Rightmove has no control over the content. This property advertisement does not constitute property particulars. The information is provided and maintained by Carter and King Estate Agents, Rugby. Please contact the selling agent or developer directly to obtain any information which may be available under the terms of The Energy Performance of Buildings (Certificates and Inspections) (England and Wales) Regulations 2007 or the Home Report if in relation to a residential property in Scotland.
*This is the average speed from the provider with the fastest broadband package available at this postcode. The average speed displayed is based on the download speeds of at least 50% of customers at peak time (8pm to 10pm). Fibre/cable services at the postcode are subject to availability and may differ between properties within a postcode. Speeds can be affected by a range of technical and environmental factors. The speed at the property may be lower than that listed above. You can check the estimated speed and confirm availability to a property prior to purchasing on the broadband provider's website. Providers may increase charges. The information is provided and maintained by Decision Technologies Limited. **This is indicative only and based on a 2-person household with multiple devices and simultaneous usage. Broadband performance is affected by multiple factors including number of occupants and devices, simultaneous usage, router range etc. For more information speak to your broadband provider.
Map data ©OpenStreetMap contributors.





