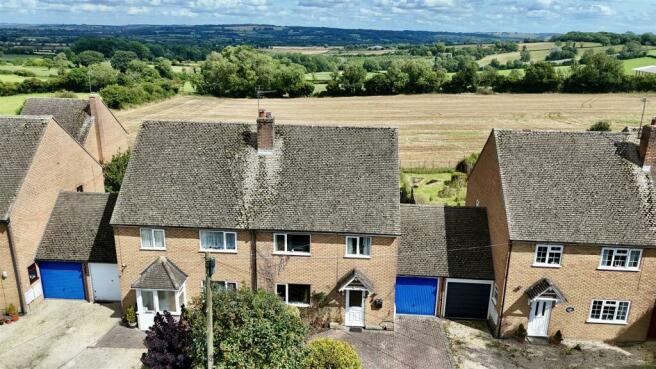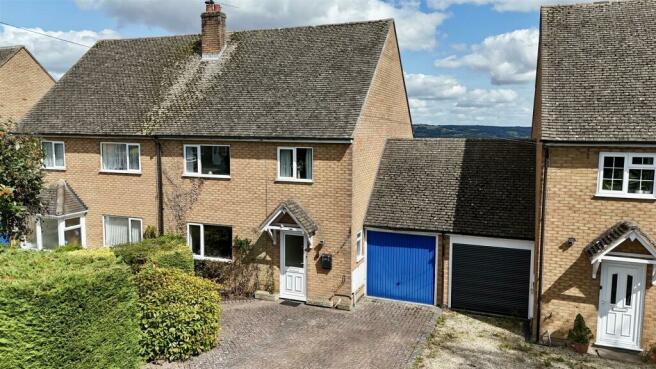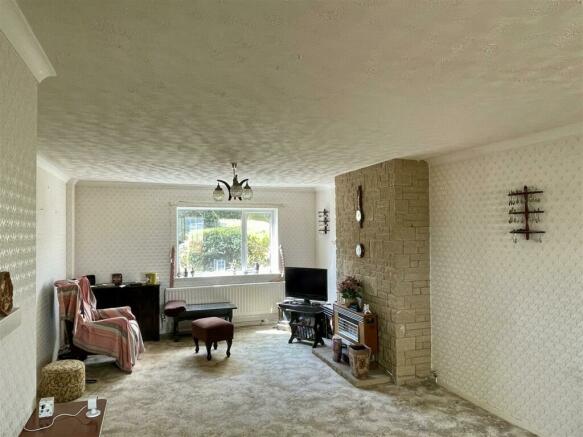
Griffin Close, Stow-on-the-Wold

- PROPERTY TYPE
Semi-Detached
- BEDROOMS
3
- BATHROOMS
1
- SIZE
1,266 sq ft
118 sq m
- TENUREDescribes how you own a property. There are different types of tenure - freehold, leasehold, and commonhold.Read more about tenure in our glossary page.
Freehold
Key features
- Far reaching views over adjoining countryside
- lovely position on the edge of the town
- 3 Bedrooms
- East facing rear garden
- Sitting/Dining Room
- Kitchen
- Bathroom and cloakroom
- Utility
- Garage
- Quiet residential area
Description
Directions - From Stow-on-the-Wold take the A436 towards Chipping Norton. Turn left into King Georges Field and take the first right turn which leads to Griffin Close. Follow the road round to the left and 47 will be seen on the right hand side.
What3words - ///iteration.scanner.recline
Location - Stow-on-the-Wold is an attractive market town with the Parish Church of St Edward together with a wide variety of shops and boutiques. In addition it has a good range of hostelries and a primary school.
Bourton-on-the-Water is 4 miles to the south and has a similar range of facilities including the well respected Cotswold secondary school and a public Sports centre. There is also a secondary school at Chipping Campden.
There are mainline train stations situated at Moreton-in-Marsh (4 miles) and Kingham (5 miles) with regular services to London Paddington via Oxford and Reading.
Cheltenham, 18 miles, is the principal commercial and cultural centre in the area and has excellent shopping facilities with most of the nationally known High Street retailers represented. It also has a wide number of hostelries, a multiplex cinema, together with the Everyman Theatre as well as a number of annual festivals including the National Hunt and Literature, Music and Cricket festivals.
Description - 47 Griffin Close is a semi detached house, attached to its neighbour on the other side by the garage and single story utility room. It is constructed of mellow brick under a tiled roof with a flat roof above the utility room. It is situated in Griffin Close a quiet residential area and the house has a slightly elevated position overlooking its rear garden, neighbouring field and with far reaching views across the Evenlode vale beyond.
47 Griffin Close has spacious accommodation with a staircase hall off which is a cloakroom with w.c. The main reception room forms a large sitting room/dining room with doors leading to a more recently constructed conservatory. There is a separate kitchen and utility room together with an interlinking door to the single garage. On the first floor there are three bedrooms together with a bathroom. The conservatory, kitchen, and main bedroom windows take advantage of the magnificent views.
Accommodation - Entrance canopy, semi glazed and panelled front door.
Staircase Hall - Telephone point.
Cloakroom - 1.68m x 0.99m (5'6" x 3'3") - Low level w.c. wash hand basin with tiled splashback.
Sitting Room/Dining Room - Fireplace fitted with a gas fire on raised hearth, interconnecting serving hatch to the kitchen. Sliding double glazed door to
Conservatory - Double glazed opening and fixed casement windows with sliding double glazed door leading to garden terrace with hip opaque glazed roof.
Kitchen - Stainless steel sink with single drainer with cupboards and drawers beneath. Space for cooker, further cupboards with worksurface and interconnecting serving hatch. Double glazed window overlooking the garden and the far reaching view beyond.
Utility Room - Wall mounted Potterton Pro-max SL central heating boiler. Stainless steel sink with single drainer and cupboards beneath. Work surface with space and plumbing for washing machine. Double glazed panel door leading to the rear garden and connecting to the integral garage.
First Floor - Landing with airing cupboard with foam lagged copper hot water cylinder.
Bedroom 1 - Including a range of built-in wardrobe cupboards, double glazed picture window overlooking the rear garden and the far reaching view beyond.
Bathroom - 2.57m x 1.83m (8'5" x 6') - Matching suite comprising panelled bath with chrome taps and Mira 88 shower. Wash hand basin with cupboard below, low level w.c., shaver point.
Bedroom 2 - Incorporating a built-in wardrobe cupboard, double glazed window overlooking the front drive.
Bedroom 3 -
Outside - 47 Griffin Close is approached via a paved drive providing car parking and leading to the attached single garage (16'9" x 7'10"). Up and over door, power and light, potential for storage in the rafters.
The front of the property is bordered by a mature hedge to the front and a partly variegated evergreen hedge.
The rear garden may be approached from the conservatory or alternatively the utility room. There is a paved area immediately abutting the house and the remainder of the garden is rough grass surrounded by close board timber fencing and evergreen hedging. Greenhouse and former pond.
Services - Mains Gas, Electricity, Water and Drainage are connected. Please Note: We have not tested any equipment, appliances or services in this property. Prospective purchasers are advised to commission appropriate investigations prior to formulating their offer to purchase.
Local Authority - Cotswold District Council, Trinity Road, Cirencester, Gloucestershire GL7 1PX (Tel: )
Council Tax - Council Tax Band C. Rates Payable for 2025/2026: £2,094.30.
Tenure - Freehold.
Brochures
Griffin Close, Stow-on-the-WoldBrochure- COUNCIL TAXA payment made to your local authority in order to pay for local services like schools, libraries, and refuse collection. The amount you pay depends on the value of the property.Read more about council Tax in our glossary page.
- Ask agent
- PARKINGDetails of how and where vehicles can be parked, and any associated costs.Read more about parking in our glossary page.
- Yes
- GARDENA property has access to an outdoor space, which could be private or shared.
- Yes
- ACCESSIBILITYHow a property has been adapted to meet the needs of vulnerable or disabled individuals.Read more about accessibility in our glossary page.
- Ask agent
Griffin Close, Stow-on-the-Wold
Add an important place to see how long it'd take to get there from our property listings.
__mins driving to your place
About Tayler & Fletcher, Stow-On-The-Wold
Tayler & Fletcher, Digbeth Street, Stow On The Wold, GL54 1BN



Your mortgage
Notes
Staying secure when looking for property
Ensure you're up to date with our latest advice on how to avoid fraud or scams when looking for property online.
Visit our security centre to find out moreDisclaimer - Property reference 33378285. The information displayed about this property comprises a property advertisement. Rightmove.co.uk makes no warranty as to the accuracy or completeness of the advertisement or any linked or associated information, and Rightmove has no control over the content. This property advertisement does not constitute property particulars. The information is provided and maintained by Tayler & Fletcher, Stow-On-The-Wold. Please contact the selling agent or developer directly to obtain any information which may be available under the terms of The Energy Performance of Buildings (Certificates and Inspections) (England and Wales) Regulations 2007 or the Home Report if in relation to a residential property in Scotland.
*This is the average speed from the provider with the fastest broadband package available at this postcode. The average speed displayed is based on the download speeds of at least 50% of customers at peak time (8pm to 10pm). Fibre/cable services at the postcode are subject to availability and may differ between properties within a postcode. Speeds can be affected by a range of technical and environmental factors. The speed at the property may be lower than that listed above. You can check the estimated speed and confirm availability to a property prior to purchasing on the broadband provider's website. Providers may increase charges. The information is provided and maintained by Decision Technologies Limited. **This is indicative only and based on a 2-person household with multiple devices and simultaneous usage. Broadband performance is affected by multiple factors including number of occupants and devices, simultaneous usage, router range etc. For more information speak to your broadband provider.
Map data ©OpenStreetMap contributors.





