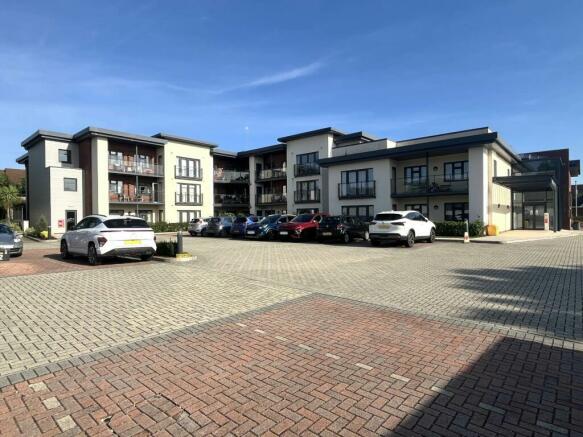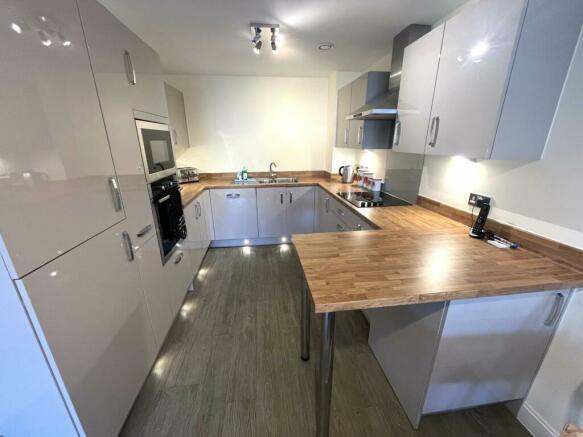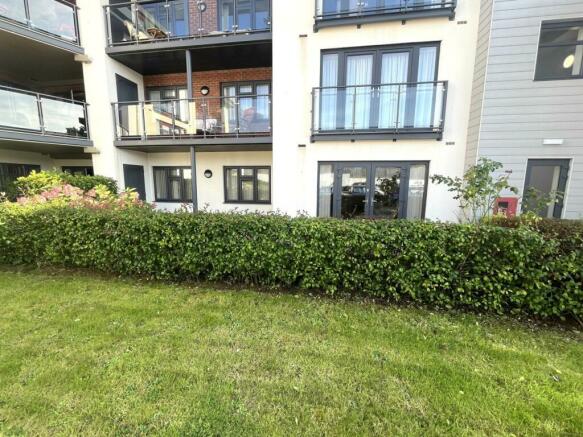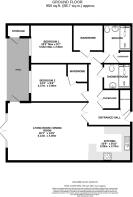Buckingham Close, Exmouth

- PROPERTY TYPE
Flat
- BEDROOMS
2
- BATHROOMS
2
- SIZE
1,001 sq ft
93 sq m
Key features
- Purpose Built, Ground Floor Apartment
- McCarthy Stone Lifestyle Living Brand
- Open Plan Living / Dining / Kitchen
- Kitchen Has Integrated Appliances
- 2 Double Bedrooms With Wardrobes
- Master En-Suite Shower Room & Further Shower Room
- Underfloor Heating Throughout, Allocted Parking Space
- NO ONWARD CHAIN
Description
Further benefits include landscaped communal gardens, an allocated and secure parking space, under floor heating throughout, lift to all floors, pets allowed, camera entry system, wheelchair access and a 24/7 call system. The complex is part of McCarthy and Stones "Lifestyle Living" brand which is age exclusive to over 55 years of age and over. This property, which is located within close proximity of local amenities, must be viewed internally to be fully appreciated.
Accommodation
To access the property you enter through a glazed front entrance with automatic doors that lead in to a foyer and then through further doors into a communal entrance hall that also has seating. All floors are accessed via stairs and a lift.
Ground Floor
Own front entrance door leading to:
Entrance Hall
Useful walk - in airing cupboard with hot water tank, electric trip switch fuse box and electric meter. Wall mounted central heating thermostat. Inset ceiling lights. Smoke alarm. Entry phone. Doors leading to living / dining room, both bedrooms, shower room and:
Utility Cupboard
A walk - in cupboard that has space and plumbing for a washing machine. Ideal area to store vacuum cleaner/ironing board etc. Wall mounted air circulation exchange unit.
Open Plan Living / Dining / Kitchen - 31'1" (9.47m) Max x 14'9" (4.5m) Max
Living / Dining Area - 20'1" (6.12m) x 14'9" (4.5m)
Dual aspect having uPVC double glazed French doors to front and uPVC double glazed external door to side, both leading to own patio area. Wall mounted underfloor heating controls. Open to:
Kitchen Area - 10'9" (3.28m) x 8'10" (2.69m)
Good range of modern fitted cupboard and drawer storage units with roll edged work surfaces, including breakfast bar and matching up stands. Stainless steel one and a half bowl sink with single drainer unit and mixer tap. Built - in 4 ring electric hob with filter hood above and eye level electric oven and microwave opposite. Integrated dishwasher, fridge and freezer.
Bedroom 1 - 18'2" (5.54m) Max x 9'7" (2.92m)
uPVC double glazed window to rear overlooking patio area. Wall mounted under floor heating controls. Large walk - in wardrobe with fitted storage units and hanging rails. Door leading to:
En - Suite - 9'0" (2.74m) x 7'4" (2.24m)
Modern fitted white suite of triple shower cubicle with thermostatically controlled shower unit, including Rainfall waterhead and tiling to ceiling height. Concealed cistern WC. Vanity wash hand basin. Tiled flooring. Heated towel rail. Useful linen storage cupboard.
Bedroom 2 - 14'4" (4.37m) x 9'6" (2.9m)
uPVC double glazed window to rear. Wall mounted under floor central heating control. Useful walk - in wardrobe with hanging rail and storage facilities.
Shower Room - 7'3" (2.21m) x 6'9" (2.06m)
Modern fitted white suite of double shower cubicle with thermostatically controlled shower unit, including Rainfall waterhead and tiling to ceiling height. Concealed cistern WC. Vanity wash hand basin. Tiled flooring.
Externally
There is a useful patio area immediately adjacent and accessed via the living room, ideal for outdoor dining and sitting during the fine weather. There is also a useful outside storage shed.
Parking
We understand the property has its own parking space within the secure parking area.
Tenure
The property is Leasehold. The property is held of a 999 year lease from January 2018. Service charge for year ending June 2024 was £1,753.86 half yearly. Ground rent is £247.50 half yearly. The service charges include water rates, window cleaning, communal upkeep and buildings insurance.
Services
Mains electric, water and drainage are connected. Council Tax Band D.
Agents Note
These are draft particulars and are awaiting vendors verification. Please note the minimum age for a resident is 55
Directions
From our prominent Town Centre office, proceed up Rolle Street, into Rolle Road and straight ahead at the roundabout into Douglas Avenue. Continue along this road, passing the Devon Court Hotel and after approx 1 mile, turn right into Buckingham Close where Pincombe Court will be found on the left hand side.
what3words /// entertainer.edits.bids
Notice
Please note we have not tested any apparatus, fixtures, fittings, or services. Interested parties must undertake their own investigation into the working order of these items. All measurements are approximate and photographs provided for guidance only.
Brochures
Brochure 1Web Details- COUNCIL TAXA payment made to your local authority in order to pay for local services like schools, libraries, and refuse collection. The amount you pay depends on the value of the property.Read more about council Tax in our glossary page.
- Band: D
- PARKINGDetails of how and where vehicles can be parked, and any associated costs.Read more about parking in our glossary page.
- Off street
- GARDENA property has access to an outdoor space, which could be private or shared.
- Private garden
- ACCESSIBILITYHow a property has been adapted to meet the needs of vulnerable or disabled individuals.Read more about accessibility in our glossary page.
- Ask agent
Buckingham Close, Exmouth
Add an important place to see how long it'd take to get there from our property listings.
__mins driving to your place
Get an instant, personalised result:
- Show sellers you’re serious
- Secure viewings faster with agents
- No impact on your credit score



Your mortgage
Notes
Staying secure when looking for property
Ensure you're up to date with our latest advice on how to avoid fraud or scams when looking for property online.
Visit our security centre to find out moreDisclaimer - Property reference 5191_LINK. The information displayed about this property comprises a property advertisement. Rightmove.co.uk makes no warranty as to the accuracy or completeness of the advertisement or any linked or associated information, and Rightmove has no control over the content. This property advertisement does not constitute property particulars. The information is provided and maintained by Links Estate Agents, Exmouth. Please contact the selling agent or developer directly to obtain any information which may be available under the terms of The Energy Performance of Buildings (Certificates and Inspections) (England and Wales) Regulations 2007 or the Home Report if in relation to a residential property in Scotland.
*This is the average speed from the provider with the fastest broadband package available at this postcode. The average speed displayed is based on the download speeds of at least 50% of customers at peak time (8pm to 10pm). Fibre/cable services at the postcode are subject to availability and may differ between properties within a postcode. Speeds can be affected by a range of technical and environmental factors. The speed at the property may be lower than that listed above. You can check the estimated speed and confirm availability to a property prior to purchasing on the broadband provider's website. Providers may increase charges. The information is provided and maintained by Decision Technologies Limited. **This is indicative only and based on a 2-person household with multiple devices and simultaneous usage. Broadband performance is affected by multiple factors including number of occupants and devices, simultaneous usage, router range etc. For more information speak to your broadband provider.
Map data ©OpenStreetMap contributors.




