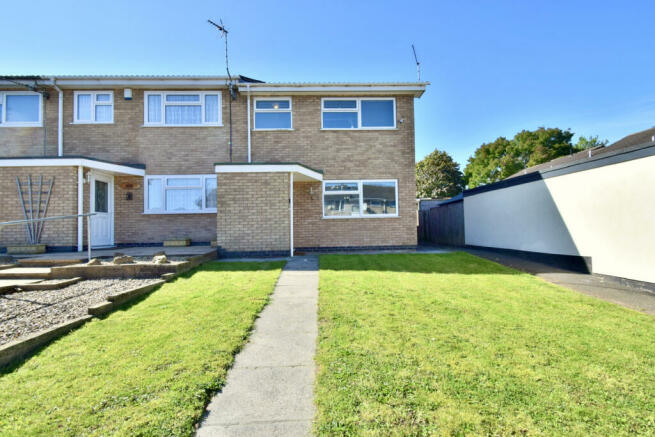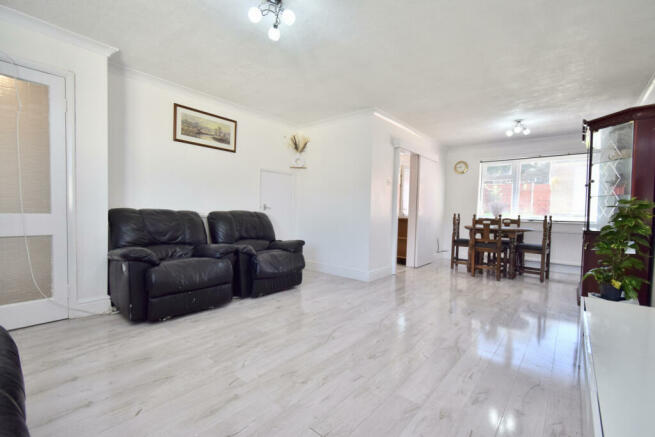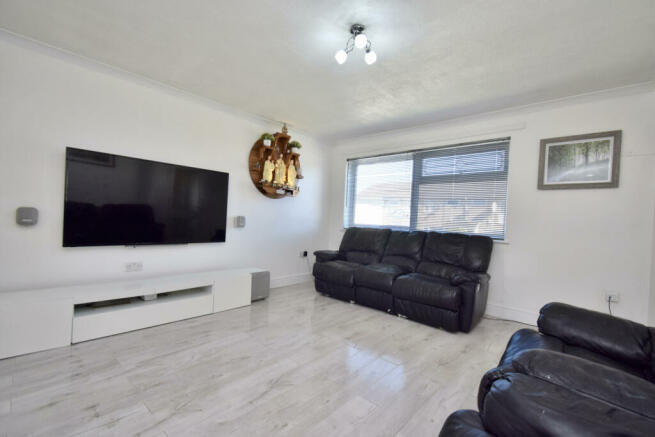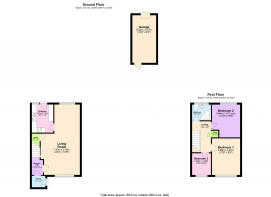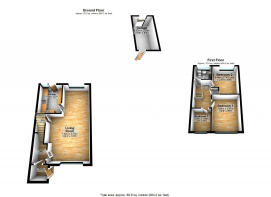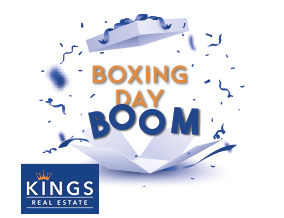
Leicester, LE4

- PROPERTY TYPE
End of Terrace
- BEDROOMS
3
- BATHROOMS
1
- SIZE
Ask agent
- TENUREDescribes how you own a property. There are different types of tenure - freehold, leasehold, and commonhold.Read more about tenure in our glossary page.
Freehold
Key features
- No Chain!
- Recently refurbished
- Corner plot
- Cul-de-sac location
- Garden
- Fridge Freezer
- Full Double Glazing
- Oven/Hob
- Gas Central Heating Combi Boiler
Description
Kings are pleased to present this three-bedroom end-terraced house found on Corbet Close in the Beaumont Leys area. This property can be found down a cul-de-sac off a quiet road within close proximity to local amenities including local shops, supermarkets (Tesco), schools namely English Martyrs, Beaumont Leys School, Babington and Buswells Lodge Primary School, as well as regular transport routes and Beaumont Shopping Centre being a short drive away. The layout of this property follows a traditional terraced house layout with the ground floor consisting of the living/dining area and the kitchen, and the first floor consisting of three bedrooms and the family bathroom.
As you enter the property you initially make your way through a small porch before being placed in the entrance hallway granting access to the stairway leading onto the first floor and the living room to the right as you walk in. The living room also has the space for a dining area, the room stretches from the front to the rear of the home consisting of hardwood flooring, a front and rear facing double-glazed window, a wall mounted radiator and access to the kitchen and under-stair storage. The kitchen is located at the rear of the property consisting of tiled flooring, fitted worktops and storage cupboards, integrated appliances including a fridge freezer and oven/hob, as well as rear facing double-glazed windows and rear garden access.
As you ascend the stairway onto the first floor you are met with a small landing area providing access to tall three bedrooms and the family bathroom. Bedrooms one and two are both double bedrooms mirroring each other layouts, with bedroom three being a single bedroom. All three bedrooms consists of hardwood flooring, double-glazed windows and wall mounted radiators. The family bathroom boasts a three-piece layout consisting of tiling throughout, a fitted worktop, a sink, toilet and shower.
This property is one not to miss out on, especially due to the fact it has no chain including the additional benefits such as the additonal parking space to the rear, the single garage, gas central heating, double-glazing throughout, the property being recently refurbished and is available by appointment only. Call Kings now !!
Property Info
Ground Floor
Living Room: 7.42m x 3.78m (24’4” x 12’5”) – stretching from the front to the rear consisting of hardwood flooring, a front and rear facing double-glazed window, wall mounted radiator and access to the kitchen and under-stair storage.
Kitchen: 2.97m x 2.27m (9’9” x 7’5”) – located at the rear of the property consisting of tiled flooring, fitted worktops and storage cupboards, integrated appliances including a fridge freezer and oven/hob, as well as rear facing double-glazed windows and rear garden access.
First Floor
Bedroom One: 3.86m x 2.97m (12’8” x 9’9”) – double bedroom located at the front of the property consisting of hardwood flooring, double-glazed window and a wall mounted radiator.
Bedroom Two: 3.46m x 2.97m (11’4” x 9’9”) – double bedroom located at the rear of the property consisting of hardwood flooring, double-glazed window and a wall mounted radiator.
Bedroom Three: 2.29m x 1.99m (7’6” x 6’6”) – single bedroom located at the front of the property consisting of hardwood flooring, double-glazed window and a wall mounted radiator.
Bathroom: 1.66m x 2.01m (5’5” x 6’7”) – boasting a three-piece layout consisting of tiling throughout, a fitted worktop, a sink, toilet and shower.
- COUNCIL TAXA payment made to your local authority in order to pay for local services like schools, libraries, and refuse collection. The amount you pay depends on the value of the property.Read more about council Tax in our glossary page.
- Band: B
- PARKINGDetails of how and where vehicles can be parked, and any associated costs.Read more about parking in our glossary page.
- Off street
- GARDENA property has access to an outdoor space, which could be private or shared.
- Yes
- ACCESSIBILITYHow a property has been adapted to meet the needs of vulnerable or disabled individuals.Read more about accessibility in our glossary page.
- Ask agent
Leicester, LE4
Add your favourite places to see how long it takes you to get there.
__mins driving to your place
Why Choose Kings?
With over 30 years experience within the property market. We are passionate about our work and believe in building productive, long-term relationships. Our team at Kings Real Estate aim to be swift, accurate and highly professional in everything we do.
The advice you will receive as one of our clients will always be tailored to suit your specific needs and circumstances. Our expertise and experience will be on hand 7 days a week to guide you through the house selling process.
If you would like to know more about what we are offering, please feel free to call or e-mail us and we will be happy to provide you with further details.
Your mortgage
Notes
Staying secure when looking for property
Ensure you're up to date with our latest advice on how to avoid fraud or scams when looking for property online.
Visit our security centre to find out moreDisclaimer - Property reference kings_1067579415. The information displayed about this property comprises a property advertisement. Rightmove.co.uk makes no warranty as to the accuracy or completeness of the advertisement or any linked or associated information, and Rightmove has no control over the content. This property advertisement does not constitute property particulars. The information is provided and maintained by Kings Real Estate, Leicester. Please contact the selling agent or developer directly to obtain any information which may be available under the terms of The Energy Performance of Buildings (Certificates and Inspections) (England and Wales) Regulations 2007 or the Home Report if in relation to a residential property in Scotland.
*This is the average speed from the provider with the fastest broadband package available at this postcode. The average speed displayed is based on the download speeds of at least 50% of customers at peak time (8pm to 10pm). Fibre/cable services at the postcode are subject to availability and may differ between properties within a postcode. Speeds can be affected by a range of technical and environmental factors. The speed at the property may be lower than that listed above. You can check the estimated speed and confirm availability to a property prior to purchasing on the broadband provider's website. Providers may increase charges. The information is provided and maintained by Decision Technologies Limited. **This is indicative only and based on a 2-person household with multiple devices and simultaneous usage. Broadband performance is affected by multiple factors including number of occupants and devices, simultaneous usage, router range etc. For more information speak to your broadband provider.
Map data ©OpenStreetMap contributors.
