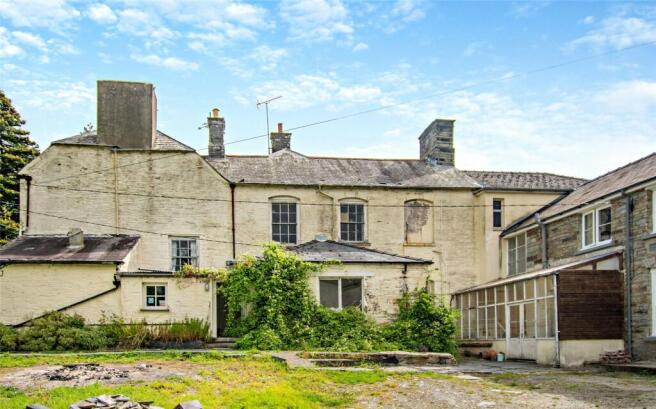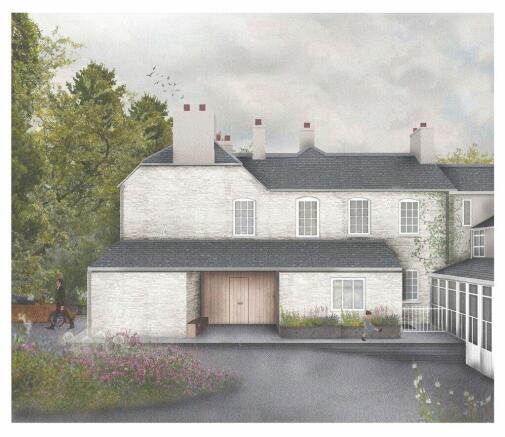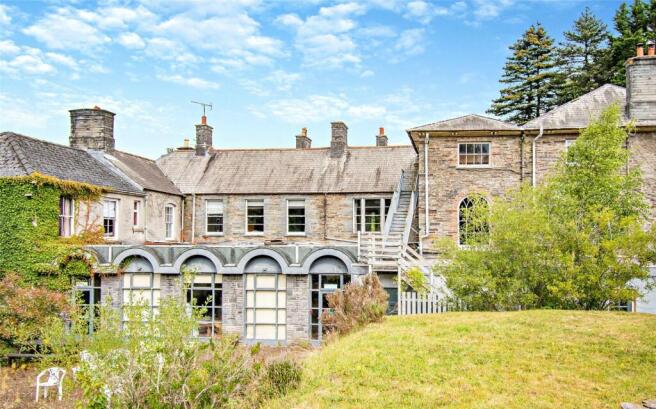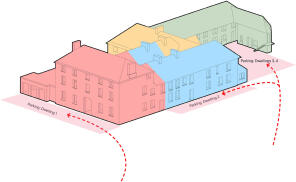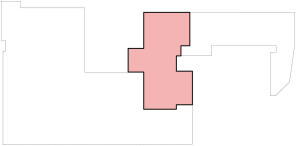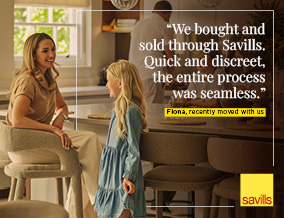
Castell Malgwyn, Llechryd, Cardigan, Pembrokeshire, SA43

- PROPERTY TYPE
Terraced
- BEDROOMS
3
- BATHROOMS
2
- SIZE
2,310 sq ft
215 sq m
- TENUREDescribes how you own a property. There are different types of tenure - freehold, leasehold, and commonhold.Read more about tenure in our glossary page.
Freehold
Key features
- Rare opportunity to create your own home
- Within a Grade II listed country house
- Proposed accommodation set over two floors
- Ground Floor: Entrance Hall, drawing room, kitchen diner, orangery.
- First Floor: Library, three bedrooms (one en suite), bathroom.
- Reconfiguration, renovation and fit-out works required
- Private and communal gardens
- Idyllic position on edge of village
Description
Description
Hammet House is a rare opportunity to create your own home within a Grade II listed country house called Castell Malgwyn in Llechryd, west Wales.
Background history of the house from its Listing: “Castle Malgwyn was built for Sir Benjamin Hammet who took over the Penygored tinworks in the 1790s. The house was originally called Ty Mawr Y Gwaith, the reputed castle site being further east at Castle Malgwyn Farm. Sir Benjamin Hammet died in 1801-2. The works were dismantled and the estate sold to Abel A Gower of Glandovan circa 1808. He died in 1837, and his son, Abel Lewes Gower (d.1849) built the stables and lodge. His widow planned to remodel the house in 'castellated style' in the 1860s, and plans were once at the house for a remodelling by Ambrose Poynter of London (supposedly of c.1840) but neither scheme was carried out…Circa 1795 country house built for Sir Benjamin Hammet in connection with the tin-plate works that stood N of the house on the site of the stables.”
Castell Malgwyn gained conditional Listed Building consent and conditional Full Planning consent in 2023 for a change of use from a hotel and to subdivide the property into four residential dwellings, shown within these details as Dwellings 01, 02, 03 & 04. The proposed scheme has been developed through careful analysis of the building, its landscape and its history. The property has undergone a number of building phases since the 17th century, which transformed the farm house into a country residence. This visible chronology has been crucial in determining how the proposed subdivision could be achieved. Both internally and externally, the proposal seeks to re-establish historic spaces that have been lost through the last half of the 20th century. The removal of large exterior additions aims to open up elevations and draw natural light into the central areas of the plan. Interior partitions are removed to restore the proportions of the internal suite of rooms on both ground and first floor.
One of the units (Dwelling 01) is being retained by the vendors, another has been sold (Dwelling 04) leaving two available (Dwellings 02 and 03). Dwelling 03 will be called Hammet House and is the smaller of the two available. The larger six bedroom property (Dwelling 02) will be called Castle House and has a Guide Price of £495,000. Please see separate website listing for details of that property.
Hammet House (Dwelling 03) accommodation
The accommodation is set within the body of the house and is set out across two floors. The principal accommodation rooms are located on the ground floor with access from the west courtyard and garden access to the south. All bedrooms are on the first floor via an accommodation stair with access to the upper south terrace. The main bedroom and en suite occupy the larger footprint with two smaller bedrooms rooms sharing a family bathroom adjacent to a library space.
Proposed Ground Floor: Entrance Hall, Drawing room, Kitchen dining room, Pantry and utility, Orangery, Covered Courtyard.
Proposed First Floor: Main bedroom, En suite, Bedroom 2, Bedroom 3, Family Bathroom, Library.
There is also a cellar that would make a useful workshop etc.
Reconfiguration, renovation and fit-out works will be required to create the above property. Photographs show rooms as they appear now. Computer generated images and artist’s impressions are for identification, reference and illustrative purposes only.
Kitchen Dining Room Highlight
The historic kitchen is the feature of Dwelling 03, with natural daylight from the west and connection from the sitting room and entrance to the south. A doorway leads to the orangery in the east with access to the courtyard and gardens beyond.
Externally
The property will have its own separate garden area as well as right of access to the extensive landscaped communal gardens surrounding the country house. A Management Company has been set up called Castell Malgwyn Management Company to handle the management of the four properties involved.
West Courtyard Highlight
The west courtyard provides access and parking to Dwellings 02, 03 and 04. The projected main entrance to Dwelling 02 will be on the north facade, with a covered side entrance from the west. The glazed porch to the south of the courtyard is the main entrance to Dwelling 03, with further access provided from the upper terrace in the garden.
South Garden Courtyard Highlight
The south facing courtyard garden will have divided ownership between Dwellings 02 and 03 with access from both drawing rooms.
Access and Parking
Dwellings 02, 03, and 04 approach the west courtyard via the track that skirts the northern edge of the site. Dwellings 03 and 04 park in the west courtyard, while projected new parking provision for Dwelling 02 sits against the north facade. Dwelling 01 maintains use of the historic primary approach track to the east. The landscape of the wider estate – consisting of parkland and woodlands - is seen as a shared amenity for use by all dwellings.
Please click on download PDF brochure button to see Architect's details.
Location
Castell Malgwyn enjoys an idyllic position on the edge of the popular village of Llechryd that lies in the picturesque Teifi valley with its famous Teifi River. The property enjoys privacy and yet is a short walk away from the garage shop, pub etc.
Excellent road connections provide quick and easy access to neighbouring towns (Cardigan with its award winning restored Castle is only about four miles away to the north west while Newcastle Emlyn is about eight miles to the south east).
The larger town of Carmarthen and the A48 M4 link road is about 24 miles away to the south east providing quick access to south Wales (Swansea about 52 miles and Cardiff about 92 miles) the Severn Bridge and beyond. The stunning Ceredigion Heritage Coastline and renowned Pembrokeshire Coast National Park are both within reach and provide miles of award winning beaches and stunning coastal walks to enjoy.
Square Footage: 2,310 sq ft
Additional Info
General Remarks and Stipulations
Listed Building Planning Application reference: 22/0964/LB. Change of use of hotel to 4 residential units, replacement extension and internal works.
Full Planning Application reference: 22/0957/PA. Change of use of hotel to 4 residential units, replacement extension and internal works.
Tenure
Each of the four units will own a share in the management company that will own the freehold.
Services
Mains electricity and water. Private drainage.
Local Authority
Ceredigion. Council Tax Band TBC.
Energy Performance Certificate
Rating TBC.
Fittings & Contents
Unless specifically described in these particulars, all fittings and contents are excluded from the sale though some may be available by separate negotiation. Further information is available from the vendor’s agents.
Wayleaves, Easements and Rights of Way
The property is sold subject to and with the benefit of all rights, including rights of way, whether public or private, light, support, drainage, water, and electricity supplies and any other rights and obligations, easements and proposed wayleaves for masts, pylons, stays, cables, drains and water, gas and other pipes, whether referred to in the Conditions of Sale or not. Please check with the Highways Department at the local County Council for the exact location of public footpaths/ bridleways.
Plans, Areas and Schedules
Any available plans, areas, and schedules are for identification and reference purposes only. The purchaser(s) shall be deemed to have satisfied himself as to the description of the property. Any error or mis-statement shall not annul a sale or entitle any party to compensation in respect thereof.
Floorplans, plans and artist's impressions produced by Rural Office Architecture. Yr Egin, College Rd, Carmarthen, SA31 3EQ. . rural-office.co.uk
Viewing
Strictly by appointment with Savills and joint selling agents House For Sale In Wales.
Brochures
Web Details- COUNCIL TAXA payment made to your local authority in order to pay for local services like schools, libraries, and refuse collection. The amount you pay depends on the value of the property.Read more about council Tax in our glossary page.
- Band: TBC
- PARKINGDetails of how and where vehicles can be parked, and any associated costs.Read more about parking in our glossary page.
- Yes
- GARDENA property has access to an outdoor space, which could be private or shared.
- Ask agent
- ACCESSIBILITYHow a property has been adapted to meet the needs of vulnerable or disabled individuals.Read more about accessibility in our glossary page.
- Ask agent
Energy performance certificate - ask agent
Castell Malgwyn, Llechryd, Cardigan, Pembrokeshire, SA43
Add an important place to see how long it'd take to get there from our property listings.
__mins driving to your place
Get an instant, personalised result:
- Show sellers you’re serious
- Secure viewings faster with agents
- No impact on your credit score
Your mortgage
Notes
Staying secure when looking for property
Ensure you're up to date with our latest advice on how to avoid fraud or scams when looking for property online.
Visit our security centre to find out moreDisclaimer - Property reference CRS240151. The information displayed about this property comprises a property advertisement. Rightmove.co.uk makes no warranty as to the accuracy or completeness of the advertisement or any linked or associated information, and Rightmove has no control over the content. This property advertisement does not constitute property particulars. The information is provided and maintained by Savills, Cardiff. Please contact the selling agent or developer directly to obtain any information which may be available under the terms of The Energy Performance of Buildings (Certificates and Inspections) (England and Wales) Regulations 2007 or the Home Report if in relation to a residential property in Scotland.
*This is the average speed from the provider with the fastest broadband package available at this postcode. The average speed displayed is based on the download speeds of at least 50% of customers at peak time (8pm to 10pm). Fibre/cable services at the postcode are subject to availability and may differ between properties within a postcode. Speeds can be affected by a range of technical and environmental factors. The speed at the property may be lower than that listed above. You can check the estimated speed and confirm availability to a property prior to purchasing on the broadband provider's website. Providers may increase charges. The information is provided and maintained by Decision Technologies Limited. **This is indicative only and based on a 2-person household with multiple devices and simultaneous usage. Broadband performance is affected by multiple factors including number of occupants and devices, simultaneous usage, router range etc. For more information speak to your broadband provider.
Map data ©OpenStreetMap contributors.
