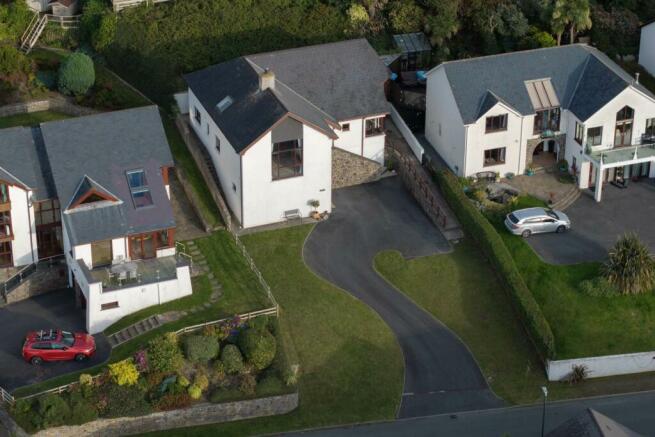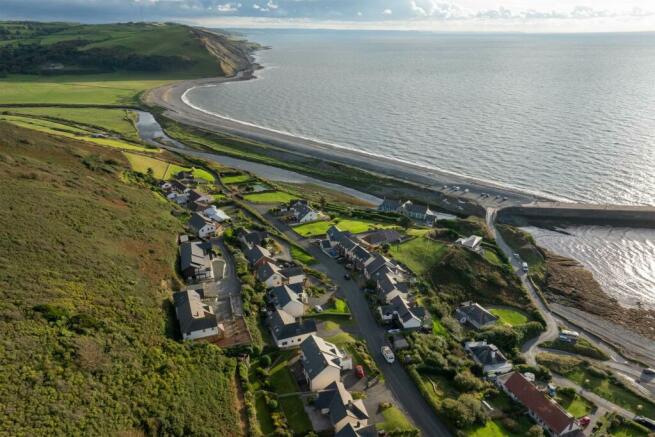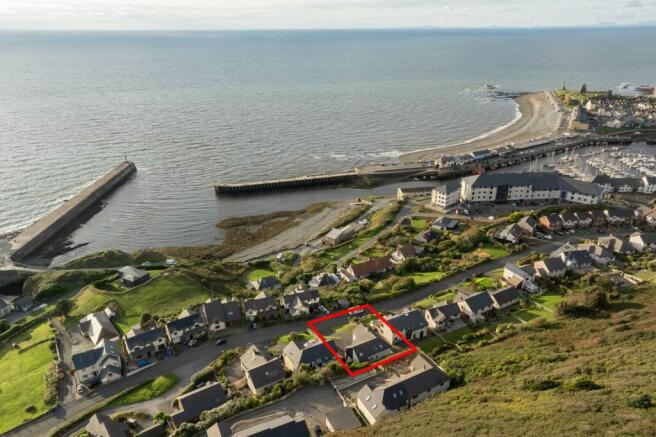Felin Y Mor, Aberystwyth

- PROPERTY TYPE
Detached
- BEDROOMS
4
- BATHROOMS
3
- SIZE
Ask agent
- TENUREDescribes how you own a property. There are different types of tenure - freehold, leasehold, and commonhold.Read more about tenure in our glossary page.
Freehold
Description
Afallon is situated in the most favoured residential area of Felin Y Mor, within walking distance of Tanybwlch beach, the promenade and all of the town facilities. Aberystwyth is an important Mid Wales town with a range of national retailers as well as the location of some major employers including The University, The National Assembly, Bronglais Hospital and The National Library of Wales.
Situation
The property is situated in a part of town which has become one of the favoured residential areas to reside. Conveniently located within easy reach of the Town Centre and near the marina/harbour, offering views of the sea. Aberystwyth is enjoying ever increasing popularity as a Seaside Resort and as an area in which to reside with excellent social, educational and shopping facilities with public transport to all parts. The area enjoys an equable climate and the surrounding countryside has a wealth of natural beauty.
Construction
This exceptional property is constructed in the early 2000`s of traditional block cavity walls with the external elevations roughcast rendered and dark grain wood effect UPVC double glazed windows. The main walls support a pitched roof laid with tiles. Internally, there is reclaimed timber parquet flooring to the Inner porch and feature Reception hall and exposed stained joinery including the Galleried landing/Turned Staircase, skirting boards, doors and frames. The split level layout enhances the views from the house especially from large full height window of the main lounge as well as the oriel window of the kitchen. The property also has the benefit of having bedrooms on two floors.
Ground Floor
Storm Porch Canopy
with half glazed panelled front door. Accessed via walled steps leading up from parking/turning area to:
Enclosed Inner glazed Porch
with vaulted tongue and groove timber panelled ceiling, Glazed panelled door with glazed side panel and reclaimed parquet flooring extending into:
Reception Hall - 12'5" (3.78m) x 11'2" (3.4m)
with turned staircase to upper floors, panelled radiator and doors off to:
Kitchen - 19'0" (5.79m) x 15'0" (4.57m)
a large sociable space - fitted with modern kitchen to far side with wall and base units incorporating a split level Beko Oven and separate grill, gas hob with filter hood over, stainless steel sink and drainer with cupboards over, integral fridge freezer, Indy Montpelier dishwasher, blue/grey tiled splash back surround to neutral work top surround. Central Island with work top and incorporating two base units and drawers, bottle racks and open shelved storage. Down lights. Terracotta floor tiles throughout. Corner window plus additional feature oriel side window and small window to front.
Utility Room - 13'6" (4.11m) x 5'3" (1.6m)
with four base units with worktop and tiled splashback surround, plumbing for washing machine, appliance space, terracotta floor tiles, central half glazed UPVC rear door to outside with two side windows.
Toilet - 8'3" (2.51m) x 3'0" (0.91m)
with low flush w.c, small sink, window to rear and terracotta floor tiles.
Bedroom One - 13'8" (4.17m) x 11'8" (3.56m)
with side window with pleasant aspect of rear gardens. Panelled radiator.
En Suite Bathroom - 7'7" (2.31m) x 6'0" (1.83m)
panelled bath with mixer shower over and shower screen, low flush w.c, pedestal wash hand basin, panelled radiator, extractor fan, fully tiled walls in neutral colours, lighter coloured ceramic tiled flooring, window to rear.
Bedroom Two - 13'10" (4.22m) x 12'8" (3.86m)
max measurements - with side window. Panelled radiator.
En suite Shower - 5'5" (1.65m) x 7'0" (2.13m)
Shower cublicle with mixer shower, low flush w.c, pedestal wash hand basin, panelled radiator, extractor fan, fully tiled walls in marble design with matching ceramic tiled flooring, window to side.
Split Level
Lounge - 19'6" (5.94m) x 13'6" (4.11m)
with large full height window commanding exceptional sea views, feature stone fireplace with slate hearth and gas fire insert. Small side window with aspect towards Tanybwlch. Two Panelled radiators.
First Floor
Galleried Landing
overllooking Reception Hall and Glazed Porch.
Open Plan Study/ Bedroom 5 - 12'9" (3.89m) x 11'0" (3.35m)
with large Velux window to side and panelled radiator.
Storage Cupboard - 8'3" (2.51m) x 3'0" (0.91m)
Bedroom Three - 13'9" (4.19m) x 11'6" (3.51m)
with large Velux window to rear and panelled radiator.
Bathroom - 10'9" (3.28m) x 7'1" (2.16m)
with white suite with panelled bath and pedestal wash hand basin both with navy blue ceramic splash backs, low flush W.C, large velux window and panelled radiator.
Linen Cupboard - 6'7" (2.01m) x 3'6" (1.07m)
with fitted shelves.
Main Bedroom Four - 19'8" (5.99m) x 13'11" (4.24m)
with large velux window to side, oriel window to far side and two panelled radiators.
Outside
The property is approached via a steeply slopping tarmac driveway with sloping front lawns. A concrete path gradually levelled leads from the sides around the sheltered rear path with retaining wall. Most of the grounds are situated to the front of the property.
Double Garage at lower Ground Floor level - 19'8" (5.99m) x 11'5" (3.48m)
with Wessex up and over front door, concrete floor, two strip light, window to rear.
Services
Mains Electricity, Gas, Water and Drainage. Telephone Subject to B.T. Regulations. Gas Fired Central Heating System with panelled radiators throughout. Ample power points in all rooms conveniently located.
Important Information
Whilst we endeavour to make our sales details accurate and reliable they should not be relied on as statements or representations of fact and do not constitute any part of an offer or contract. The seller does not make or give nor do we or our employees have the authority to make or give any representation or warranty in relation to the property. Please contact the office before viewing the property. If there is any point which is of particular importance to you we will be pleased to check the information for you and to confirm that the property remains available. This is particularly important if you are contemplating travelling some distance to view the property. We would strongly recommend that all the information which we provide about the property is verified by yourself on inspection and also by your conveyancer, especially where statements have been made by us to the effect that the information provided has not been verified. LLOYD HERBERT & JONES HAVE NOT TESTED ANY ELECTRICAL WIRING, PLUMBING, DRAINAGE OR OTHER APPLIANCES. THE MENTION OF ANY APPLIANCES AND OR SERVICES WITHIN THESE SALES PARTICULARS DOES NOT IMPLY THAT THEY ARE IN FULL AND EFFICIENT WORKING ORDER.
Anti Money Laundering
The successful purchaser will be required to produce adequate identification to prove their identity within the terms of the Money Laundering Regulations. Appropriate examples include: Passport/Photo Driving Licence and a recent Utility Bill
what3words /// advice.eyepieces.gazed
Notice
Please note we have not tested any apparatus, fixtures, fittings, or services. Interested parties must undertake their own investigation into the working order of these items. All measurements are approximate and photographs provided for guidance only.
Brochures
Web Details- COUNCIL TAXA payment made to your local authority in order to pay for local services like schools, libraries, and refuse collection. The amount you pay depends on the value of the property.Read more about council Tax in our glossary page.
- Band: G
- PARKINGDetails of how and where vehicles can be parked, and any associated costs.Read more about parking in our glossary page.
- Garage,Off street
- GARDENA property has access to an outdoor space, which could be private or shared.
- Yes
- ACCESSIBILITYHow a property has been adapted to meet the needs of vulnerable or disabled individuals.Read more about accessibility in our glossary page.
- Ask agent
Felin Y Mor, Aberystwyth
Add an important place to see how long it'd take to get there from our property listings.
__mins driving to your place
Explore area BETA
Aberystwyth
Get to know this area with AI-generated guides about local green spaces, transport links, restaurants and more.
Get an instant, personalised result:
- Show sellers you’re serious
- Secure viewings faster with agents
- No impact on your credit score
Your mortgage
Notes
Staying secure when looking for property
Ensure you're up to date with our latest advice on how to avoid fraud or scams when looking for property online.
Visit our security centre to find out moreDisclaimer - Property reference 5273_LHJS. The information displayed about this property comprises a property advertisement. Rightmove.co.uk makes no warranty as to the accuracy or completeness of the advertisement or any linked or associated information, and Rightmove has no control over the content. This property advertisement does not constitute property particulars. The information is provided and maintained by Lloyd, Herbert & Jones, Aberystwyth. Please contact the selling agent or developer directly to obtain any information which may be available under the terms of The Energy Performance of Buildings (Certificates and Inspections) (England and Wales) Regulations 2007 or the Home Report if in relation to a residential property in Scotland.
*This is the average speed from the provider with the fastest broadband package available at this postcode. The average speed displayed is based on the download speeds of at least 50% of customers at peak time (8pm to 10pm). Fibre/cable services at the postcode are subject to availability and may differ between properties within a postcode. Speeds can be affected by a range of technical and environmental factors. The speed at the property may be lower than that listed above. You can check the estimated speed and confirm availability to a property prior to purchasing on the broadband provider's website. Providers may increase charges. The information is provided and maintained by Decision Technologies Limited. **This is indicative only and based on a 2-person household with multiple devices and simultaneous usage. Broadband performance is affected by multiple factors including number of occupants and devices, simultaneous usage, router range etc. For more information speak to your broadband provider.
Map data ©OpenStreetMap contributors.



