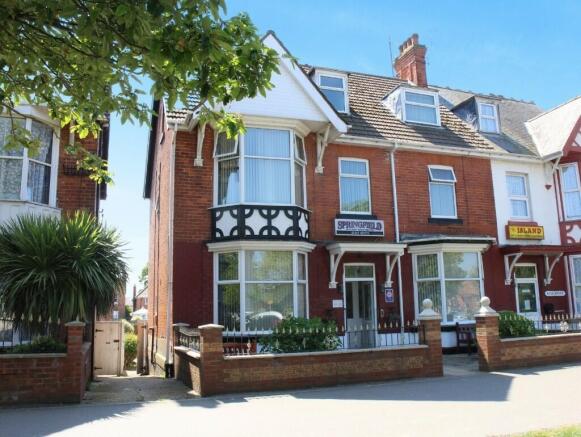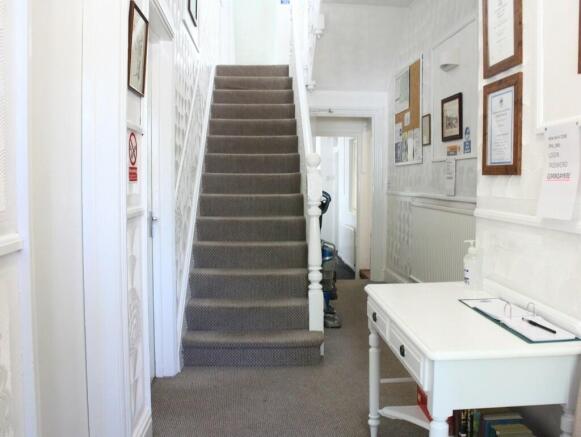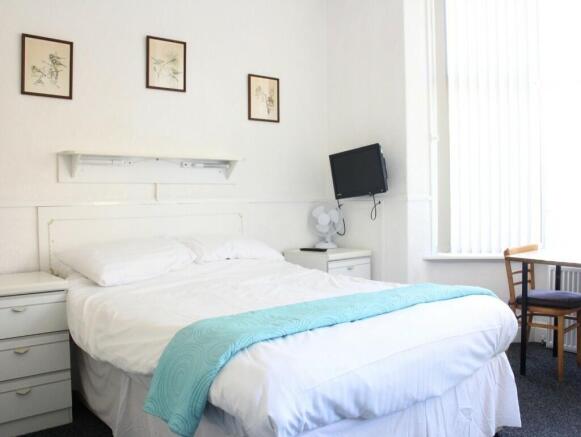13 bedroom guest house for sale
Springfield Holiday Apartments, Skegness, PE25
- SIZE
Ask agent
- SECTOR
13 bedroom guest house for sale
- USE CLASSUse class orders: A4 Drinking Establishments and Sui Generis
A4, sui_generis_3
Key features
- Popular Lincolnshire coastal resort
- 11 Self contained letting apartments
- Rear car park and external seating
- Ground floor private/owners' flat
- Reluctant retirement sale
- Profitable & established business
Description
The town is served by the local Skegness railway station and is the terminus for the Grantham to Skegness line. Trains run the full length of this and the Nottingham to Grantham line to connect to the East Midlands. Regular town bus services operated by Stagecoach Lincolnshire run along the coast as far as Mablethorpe, as well as inland to both Boston and Lincoln. Skegness benefits from a variety of notable landmarks, attractions and amenities such as the Natureland Seal Sanctuary, the Diamond Jubilee Clock Tower (built in 1898) and the 129 yards long pier, all of which are only a short walk from the property. The town also has a variety of primary and secondary schools, as well as a hospital and a number of shopping outlets.
Springfield Holiday Apartments occupy a three storey, semi detached, brick building under a pitched tile roof. The property benefits from being only a short walk from the town's main amenities and seafront.
GROUND FLOOR
ENTRANCE PORCH With part glazed door opening into the HALLWAY with radiator and stairs to the first floor. LAUNDRY ROOM -10'4" x 9'0" max (3.17m x 2.76m max) with Upvc double glazed side external door and window, central heating thermostat, plumbing for washing machine, stainless steel single drainer sink, wall and base units, steps down to the BASEMENT CELLAR housing the gas fired heating boiler.
FLAT 1
KITCHEN / SITTING ROOM/ BEDROOM - 13'10" x 12'4" min plus bay (4.23m x 3.77m min plus bay ) with radiator, Upvc double glazed bay window to front. Kitchen area comprising wall and base units, stainless steel single drainer sink, electric cooker point, TV point. SHOWER ROOM- 4'5" x 3'9" (1.36m x 1.16m) comprising pedestal hand basin, wc, shower cubicle with electric shower, shaver light and point, extractor fan. TWIN BEDROOM -12'0" x 9'0" (3.68m x 2.76m) with radiator, Upvc double glazed window to rear.
FLAT 1A - (Could be utilised as private/owners accommodation)
KITCHEN / DINER / DOUBLE BEDROOM -16'2" min plus door recess x 12'2" (4.94m min plus door recess x 3.71m) with kitchen area comprising wall and base units, worksurface with two bowl stainless steel drainer sink with mixer tap, undercounter plumbing for washing machine, appliance space, electric cooker point, Upvc double glazed window to side and radiator. INNER HALL with radiator. BATHROOM - 8'9" x 5'6" (2.68m x 1.68m) comprising wc, pedestal hand basin, bath with direct shower over, shaver light & point, Upvc double glazed window, radiator and splash boarding. TWIN BEDROOM -14'7" x 8'9" (4.45m x 2.69m) with radiator, single glazed internal window. LOUNGE - 13'8" x 12'0" (4.17m x 3.67m) with radiator, TV point, Upvc double glazed window to side, wall mounted electric fire.
FLAT 2
KITCHEN / SITTING ROOM / DOUBLE BEDROOM -12'4" x 12'4" (3.77m x 3.76m) with radiator, kitchen area with wall and base units, work surface with stainless steel single drainer sink, electric cooker point, space for fridge, Upvc double glazed window to front and TV point. ENSUITE / W.C - 7'4" x 2'7" (2.24m x 0.8m) with pedestal hand basin, wc, part splash boarding, Upvc double glazed window, extractor fan, shaver light & point. SHOWER ROOM - 5'4" x 2'11" (1.64m x 0.89m) with electric shower, splash boarding, extractor fan.
FLAT 3
KITCHEN / SITTING ROOM / DOUBLE BEDROOM - 13'3" x 12'11" (4.04m x 3.96m ) with wall and base units, stainless steel single drainer sink, electric cooker point, appliance space, radiator, Upvc double glazed window to rear. SHOWER ROOM - 4'11" x 4'5" (1.51m x 1.35m) comprising wc, hand basin, shower cubicle with electric shower, shaver light & point, Upvc double glazed window.
FIRST FLOOR
LANDING providing access to:
FLAT 4
DOUBLE BEDROOM with a single and double bed. - 12'10" x 8'11" (3.92m x 2.73m) with radiator, Upvc double glazed window to side. SHOWER ROOM- 6'1" max x 3'11" max (1.86m max x 1.2m max) with pedestal hand basin, wc, shower cubicle with electric shower, extractor fan, Upvc double glazed window to side. LIVING KITCHEN -13'3" x 12'2" (4.05m x 3.71m) with wall and base units, stainless steel single drainer sink, electric cooker point, radiator, Upvc double glazed window to rear, TV point.
FLAT 5
LIVING ROOM & KITCHEN - 11'11" x 12'5" max (3.65m x 3.79m max) with range of wall and base units, worksurface, stainless steel sink, electric cooker point, radiator, Upvc double glazed window to front, TV point, shaver & light point. DOUBLE BEDROOM -7'10" x 9'3" (2.39m x 2.82m) with radiator, Upvc double glazed window to front. ENSUITE SHOWER ROOM - 6'9" x 2'7" (2.08m x 0.81m) with shower cubicle with electric shower, hand basin and wc.
FLAT 6
LIVING KITCHEN -12'0" max x 12'4" min (3.67m max x 3.78m min) with worksurface with stainless steel single drainer sink, electric cooker point, TV point, Upvc double glazed window to front, radiator. DOUBLE BEDROOM with single bed and double bed. - 12'0" x 8'7" (3.67m x 2.64m) with radiator, Upvc double glazed window to rear. SHOWER ROOM - 6'0" max x 3'6" (1.85m max x 1.08m) with wc, pedestal hand basin, shaver light & point, electric shower, splash boarding, extractor fan, Upvc double glazed window to side.
FLAT 7
DOUBLE BEDROOM / SITTING ROOM - 18'4" max, 15'5" min x 9'0" (5.60m max, 4.7m min x 2.75m) with radiator, 2 Upvc double glazed windows, kitchen area with wall and base units, worksurface, stainless steel single drainer sink with mixer tap, electric cooker point, appliance space, TV point. ENSUITE SHOWER ROOM -5'10" x 5'2" (1.78m x 1.6m) with wc, vanity hand basin, splash boarding, Upvc double glazed window to side, shower cubicle with electric shower, extractor fan.
FLAT 8
LOUNGE & KITCHEN AREA - 13'8" x 8'9" max (4.18m x 2.68m max) with TV point, radiator, Upvc double glazed windows to side and rear, Kitchen area with wall and base units, worksurface, single drainer stainless steel sink, electric cooker point, breakfast bar. TWIN BEDROOM - 11'10" x 8'10" (3.61m x 2.71m) with radiator, Upvc double glazed window. ENSUITE SHOWER ROOM - 8'3" x 2'9" (2.54m x 0.85m) comprising pedestal hand basin, wc, shower cubicle with electric shower, single glazed window to side, shaver light & point.
SECOND FLOOR
LANDING: with access hatch to loft, roof light and storage cupboard.
FLAT 9
LIVING KITCHEN - 12'2" x 10'9" max (3.71m x 3.3m max) with sloping ceiling, kitchen area with range of wall and base units, worksurface, stainless steel single drainer sink, electric oven and hob with cooker hood over, radiator, Upvc double glazed dormer window to rear, TV point. TWIN BEDROOM with double and single bed - 11'9" x 10'1" max (3.59m x 3.09m max) with sloping ceiling, Upvc double glazed dormer window to front, radiator. ENSUITE SHOWER ROOM - 8'2" x 3'4" (2.5m x 1.04m)With pedestal hand basin, wc, radiator, shaver light & point, shower cubicle with electric shower, extractor fan and splash boarding.
FLAT 10
LIVING KITCHEN - 12'5" x 11'5" max (3.8m x 3.48m max)
With sloping ceiling, radiator, Upvc double glazed dormer window to rear. Kitchen area with wall and base units, work surfaces, electric cooker point, stainless steel single drainer sink, TV point. DOUBLE BEDROOM with double and single bed - 13'5" x 9'10" max (4.1m x 3.02m max) with Upvc double glazed window to side, sloping ceiling. ENSUITE SHOWER ROOM - 9'8" x 3'1" (2.95m x 0.96m) with wc, radiator, pedestal hand basin, electric shower, shaver light & point.
EXTERNAL
The front of the property is laid out in a low maintenance style with low brick wall and paved area with bench seating for 6. The rear of the property is paved and has bench seating for 10, as well as a GENERAL STORE - 8'9" x 7'8" (2.69m x 2.34m) with power connected. Timber GARAGE - 23'2" x 8'3" (7.08m x 2.53m). REAR CAR PARK with space for 7 vehicles, which is accessed from a service road.
Springfield Holiday Apartments, Skegness, PE25
NEAREST STATIONS
Distances are straight line measurements from the centre of the postcode- Skegness Station0.4 miles
- Havenhouse Station3.6 miles
- Wainfleet Station5.3 miles
Notes
Disclaimer - Property reference 94965. The information displayed about this property comprises a property advertisement. Rightmove.co.uk makes no warranty as to the accuracy or completeness of the advertisement or any linked or associated information, and Rightmove has no control over the content. This property advertisement does not constitute property particulars. The information is provided and maintained by Sidney Phillips Limited, East. Please contact the selling agent or developer directly to obtain any information which may be available under the terms of The Energy Performance of Buildings (Certificates and Inspections) (England and Wales) Regulations 2007 or the Home Report if in relation to a residential property in Scotland.
Map data ©OpenStreetMap contributors.




