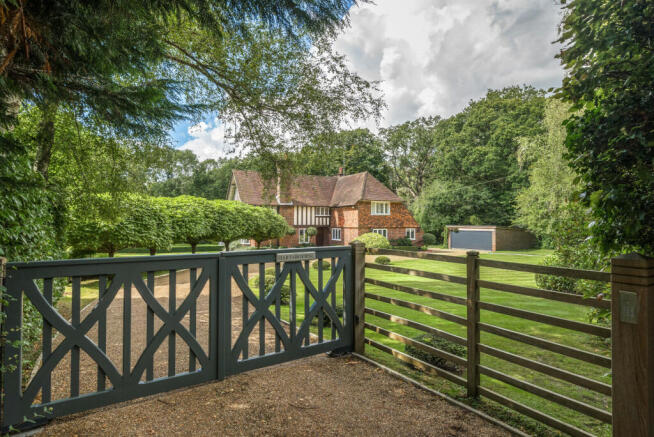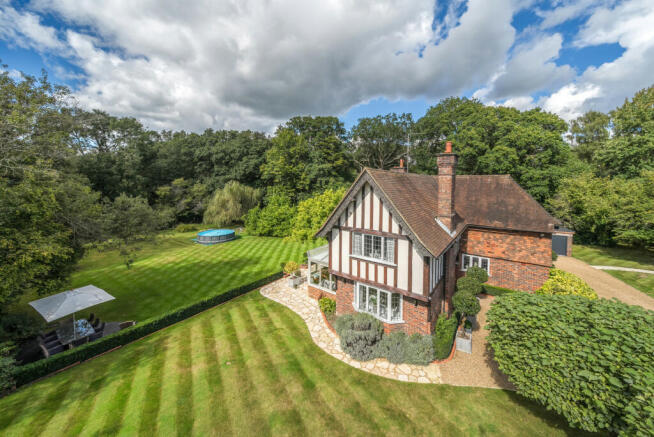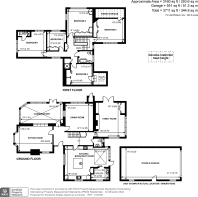
Highcotts Lane, West Clandon, GU4

- PROPERTY TYPE
Detached
- BEDROOMS
5
- BATHROOMS
3
- SIZE
Ask agent
- TENUREDescribes how you own a property. There are different types of tenure - freehold, leasehold, and commonhold.Read more about tenure in our glossary page.
Freehold
Description
The central entrance hall with limestone floors and original oak beams makes a striking first impression, providing access to all the main rooms and stairs leading to the first floor.
At the heart of the home is the exceptional bespoke kitchen, centred around a magnificent island with a Dekton worktop. This beautiful space features custom cabinetry, underfloor heating, hammered granite countertops, high-end integrated appliances, large format porcelain tile flooring, a Wolf gas cooktop and griddle as well as thoughtful touches such as Sonos overhead speakers along with cold filtered water and a boiling water tap. Every detail has been meticulously planned to create the ultimate family and cooks kitchen and dining area. Adjacent to the kitchen is a well-appointed utility and boot room, ensuring convenience and functionality.
Hartsbourne boasts four elegant reception rooms with modern painted panelling throughout. The expansive sitting room, with its impressive original fireplace and bay window, offers a welcoming space for relaxation. The large snug has a transitional feel where, period charm blends with modern elements. It has a charming large inglenook fireplace housing a realistic gas fire, Ted Todd engineered oak wide board flooring, a fabulous custom-built work space and double doors leading to the rear garden. The large dining room is ideal for evening entertaining, while the stunning garden room floods the space with natural light, seamlessly connecting the indoors with the beautifully landscaped garden and terrace.
Ascending to the first floor you will find five double bedrooms, each thoughtfully designed to offer comfort and privacy. The dual-aspect principal bedroom is a true retreat featuring views across the pretty garden and a luxurious en-suite shower room. Four further double bedrooms are all impeccably presented benefitting from cleverly designed wardrobes by Neatsmith. A beautiful family bathroom and separate shower room serves these four bedrooms.
The exteriors of this property are just as impressive as the interior. Surrounding the garden room is a stone terrace with steps down to the south-west facing lawn. An Ipe hardwood deck is designed to stay shaded during the heat of the day but catch the evening sunshine - a perfect space ideal for outdoor entertaining and al fresco dining. The 1.4 acres of grounds, backing onto a bluebell woodland, are beautifully maintained offering mature oak trees, a tree house, delightful flower borders, a secret garden and an open lawn all of which provide a picturesque setting and a sense of seclusion. To complete this perfect garden is a family-size above ground, heated swimming pool to ensure endless hours of fun. To the side of the property is a large double garage with remote roller door providing an abundance of storage space.
Brochures
Particulars- COUNCIL TAXA payment made to your local authority in order to pay for local services like schools, libraries, and refuse collection. The amount you pay depends on the value of the property.Read more about council Tax in our glossary page.
- Band: G
- PARKINGDetails of how and where vehicles can be parked, and any associated costs.Read more about parking in our glossary page.
- Yes
- GARDENA property has access to an outdoor space, which could be private or shared.
- Yes
- ACCESSIBILITYHow a property has been adapted to meet the needs of vulnerable or disabled individuals.Read more about accessibility in our glossary page.
- Ask agent
Highcotts Lane, West Clandon, GU4
Add an important place to see how long it'd take to get there from our property listings.
__mins driving to your place
Get an instant, personalised result:
- Show sellers you’re serious
- Secure viewings faster with agents
- No impact on your credit score
Your mortgage
Notes
Staying secure when looking for property
Ensure you're up to date with our latest advice on how to avoid fraud or scams when looking for property online.
Visit our security centre to find out moreDisclaimer - Property reference CEH200092. The information displayed about this property comprises a property advertisement. Rightmove.co.uk makes no warranty as to the accuracy or completeness of the advertisement or any linked or associated information, and Rightmove has no control over the content. This property advertisement does not constitute property particulars. The information is provided and maintained by Curchods Estate Agents, Guildford. Please contact the selling agent or developer directly to obtain any information which may be available under the terms of The Energy Performance of Buildings (Certificates and Inspections) (England and Wales) Regulations 2007 or the Home Report if in relation to a residential property in Scotland.
*This is the average speed from the provider with the fastest broadband package available at this postcode. The average speed displayed is based on the download speeds of at least 50% of customers at peak time (8pm to 10pm). Fibre/cable services at the postcode are subject to availability and may differ between properties within a postcode. Speeds can be affected by a range of technical and environmental factors. The speed at the property may be lower than that listed above. You can check the estimated speed and confirm availability to a property prior to purchasing on the broadband provider's website. Providers may increase charges. The information is provided and maintained by Decision Technologies Limited. **This is indicative only and based on a 2-person household with multiple devices and simultaneous usage. Broadband performance is affected by multiple factors including number of occupants and devices, simultaneous usage, router range etc. For more information speak to your broadband provider.
Map data ©OpenStreetMap contributors.







