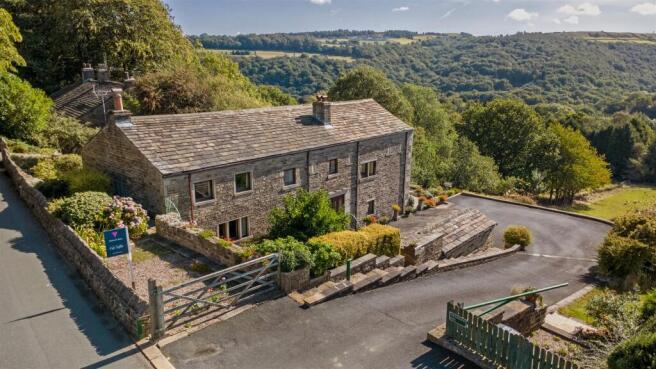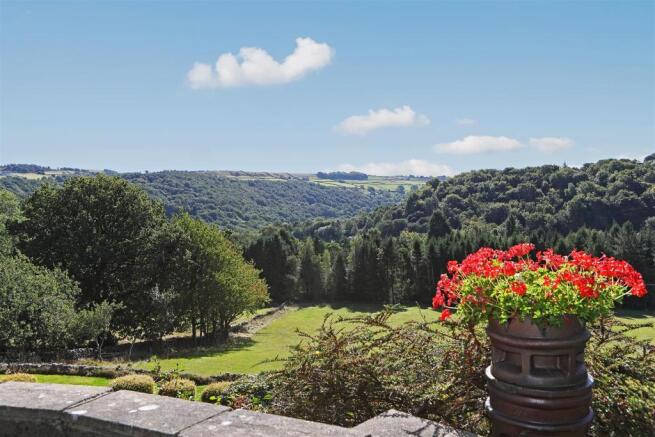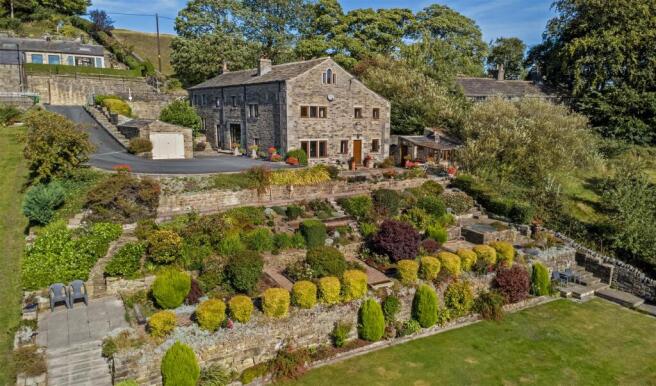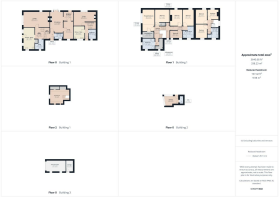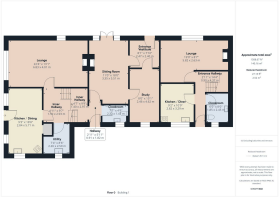Sawter House Barn, Mill Bank Road, Mill Bank, Sowerby Bridge, HX6 3DY
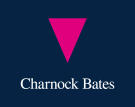
- PROPERTY TYPE
Detached
- BEDROOMS
7
- BATHROOMS
3
- SIZE
Ask agent
- TENUREDescribes how you own a property. There are different types of tenure - freehold, leasehold, and commonhold.Read more about tenure in our glossary page.
Freehold
Key features
- Approx. 11.16 acres of private grazing land
- Detached four-bedroom barn-style residence rebuilt from original footprint
- Three-bedroom cottage annexe with separate entrance
- Elevated south-facing gardens and Yorkshire-stone terraces
- Detached garage and gated parking for approximately six cars
- Tiered lawns, pond, and sunroom with countryside outlook
- Ideal for equestrian use, extended family, or income potential (subject to necessary consents)
- Located in the award-winning conservation village of Mill Bank
Description
Commanding an outstanding hillside position in sought-after Mill Bank, Sawter House Barn is a remarkable Grade II listed home rebuilt in 1989 to mirror the original barn's profile — combining heritage with modern comfort.
Set in approximately 11.16 acres of enclosed grazing land, the property includes a beautifully-presented four-bedroom main house and a fully independent three-bedroom cottage, ideal for multi-generational living or guest accommodation.
With far-reaching among the best in Yorkshire, and beautifully landscaped gardens designed for year-round enjoyment, this is a home that truly celebrates outdoor living.
CHARACTERFUL MAIN HOUSE
Entered via a welcoming vestibule, the main house opens into a series of elegant yet homely spaces. The sitting room features an open fire and French doors in the original barn opening, while the spacious lounge enjoys dual-aspect views over the garden and valley below, with a multi-fuel stove set in a sandstone surround.
“When the fire is lit, the surrounding sandstone warms up too – it radiates so much heat. It’s so cosy in the colder months, and the views of the wooded hillside in autumn are spectacular.” - Current homeowner
The kitchen/diner is well-equipped with bespoke Ash units, German-engineered flooring, and doors out to the terrace — perfect for summer dining with a view. A separate utility room, study, and cloakroom complete the ground floor.
Upstairs, the principal bedroom benefits from its own dressing room and breathtaking views, with three further bedrooms and two bathrooms across the split-level first floor. A versatile attic room offers further flexible space with expansive countryside outlooks.
“I built a home, not just a house.” - Current homeowner
---
SELF-CONTAINED COTTAGE
With its own entrance and charming landscaped garden, the cottage annexe offers a full kitchen/diner, cloakroom, and cosy lounge with gas fire. Upstairs, three well-proportioned bedrooms are served by a four-piece bathroom — ideal for guests or multi-generational living.
---
OUTDOOR LIVING
Sawter House Barn’s south-east facing terraces, lawned gardens, and tiered planting areas have been designed for beauty and ease. A sunroom with log burner creates a year-round retreat, while steps lead to a peaceful fishpond, stone seating areas, and an enclosed lawn with panoramic views.
The 11.16-acres across five fields, bordered by trees and fed by natural springwater, is ideal for equestrian or smallholding use, with both vehicular and foot access.
“Moving to Yorkshire wasn’t even on my radar. I just helped a friend from London move over here one weekend and as soon as I saw the views, it felt like paradise. I knew I had to move here.” - Current homeowner
---
LOCATION
Mill Bank is an idyllic conservation village with a strong community, outstanding primary school (St Mary’s C of E, approx. 0.3 miles), and quick access to Ripponden and Sowerby Bridge for shops, cafes, and rail links to Leeds and Manchester. The M62 is easily reached for commuting, yet this location feels beautifully remote and tranquil.
---
KEY INFORMATION
- Fixtures and fittings: Only fixtures and fittings mentioned in the sales particulars are included in the sale.
- Wayleaves, easements and rights of way: The sale is subject to all of these rights whether public or private, whether mentioned in these particulars or not.
- Local authority: Calderdale
- Council tax band: E
- Tenure: Freehold
- Property type: Detached
- Property construction: Stone walls and stone slate roof
- Electricity supply: Octopus (main house), E.ON (cottage)
- Gas supply: Octopus (main house), British Gas (cottage)
- Water supply: Yorkshire Water
- Sewerage: Drainage to public sewer
- Heating: Gas central heating in main house, combi boiler in main area of cottage, two gas fires, and multifuel fire in main lounge.
- Broadband: Via telephone line, currently around 10Mbps but could get speeds of up to 80Mbps. Fibre optics currently in process of being extended to the village.
- Mobile signal/coverage: Good
- Parking: Detached garage and gated parking for approximately six cars
---
A breathtaking rural lifestyle with room to grow — Sawter House Barn offers space, privacy, and a view you'll never forget.
Contact Charnock Bates to arrange your private viewing.
Brochures
WS CB Sawter House Barn A4 22pp 09-25.pdf- COUNCIL TAXA payment made to your local authority in order to pay for local services like schools, libraries, and refuse collection. The amount you pay depends on the value of the property.Read more about council Tax in our glossary page.
- Band: F
- PARKINGDetails of how and where vehicles can be parked, and any associated costs.Read more about parking in our glossary page.
- Yes
- GARDENA property has access to an outdoor space, which could be private or shared.
- Yes
- ACCESSIBILITYHow a property has been adapted to meet the needs of vulnerable or disabled individuals.Read more about accessibility in our glossary page.
- Ask agent
Energy performance certificate - ask agent
Sawter House Barn, Mill Bank Road, Mill Bank, Sowerby Bridge, HX6 3DY
Add an important place to see how long it'd take to get there from our property listings.
__mins driving to your place
Get an instant, personalised result:
- Show sellers you’re serious
- Secure viewings faster with agents
- No impact on your credit score


Your mortgage
Notes
Staying secure when looking for property
Ensure you're up to date with our latest advice on how to avoid fraud or scams when looking for property online.
Visit our security centre to find out moreDisclaimer - Property reference 33386786. The information displayed about this property comprises a property advertisement. Rightmove.co.uk makes no warranty as to the accuracy or completeness of the advertisement or any linked or associated information, and Rightmove has no control over the content. This property advertisement does not constitute property particulars. The information is provided and maintained by Charnock Bates, Covering West Yorkshire. Please contact the selling agent or developer directly to obtain any information which may be available under the terms of The Energy Performance of Buildings (Certificates and Inspections) (England and Wales) Regulations 2007 or the Home Report if in relation to a residential property in Scotland.
*This is the average speed from the provider with the fastest broadband package available at this postcode. The average speed displayed is based on the download speeds of at least 50% of customers at peak time (8pm to 10pm). Fibre/cable services at the postcode are subject to availability and may differ between properties within a postcode. Speeds can be affected by a range of technical and environmental factors. The speed at the property may be lower than that listed above. You can check the estimated speed and confirm availability to a property prior to purchasing on the broadband provider's website. Providers may increase charges. The information is provided and maintained by Decision Technologies Limited. **This is indicative only and based on a 2-person household with multiple devices and simultaneous usage. Broadband performance is affected by multiple factors including number of occupants and devices, simultaneous usage, router range etc. For more information speak to your broadband provider.
Map data ©OpenStreetMap contributors.
