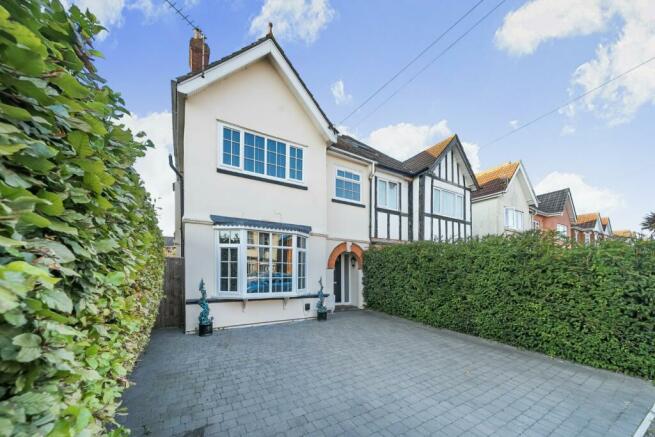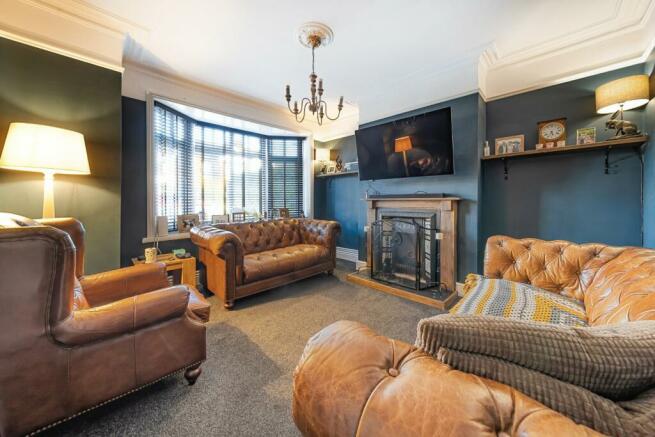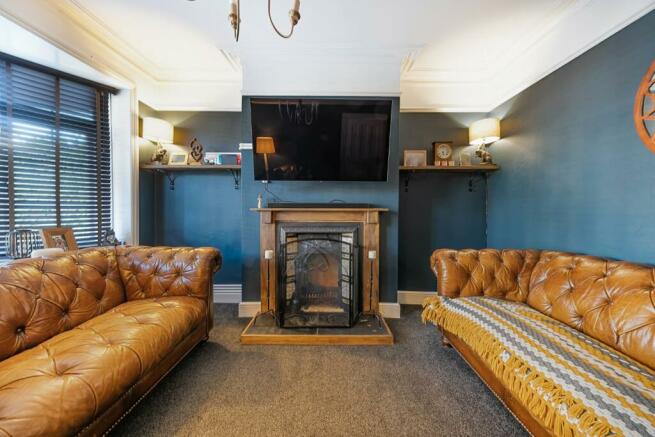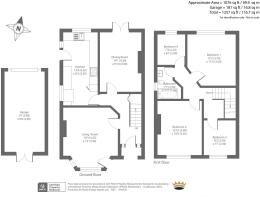Millais Road, Southampton, Hampshire, SO19

- PROPERTY TYPE
Semi-Detached
- BEDROOMS
4
- BATHROOMS
1
- SIZE
1,076 sq ft
100 sq m
- TENUREDescribes how you own a property. There are different types of tenure - freehold, leasehold, and commonhold.Read more about tenure in our glossary page.
Freehold
Key features
- SEMI DETACHED HOUSE
- VERY WELL PRESENTED
- FOUR BEDROOMS
- TWO RECEPTION ROOMS
- MODERN SHOWER ROOM
- PRIVATE REAR GARDEN
- DRIVEWAY PARKING
- DETACHED GARAGE
Description
INTRODUCTION
This well presented semi detached house is the perfect spacious family home.
INTERNALLY
Upon entering the home to the hallway you have doors leading to all ground floor rooms and the stairs to the first floor to your right with an understairs storage cupboard. On your left you have the lounge with the bay window letting in lots of natural light and a focal cast iron fireplace with decorative tile inserts and a wooden mantlepiece above.
The dining room enjoys views of the rear garden through the double doors leading you outside. The kitchen is very well fitted with ample wall mounted and base level storage cabinets with contrasting work surfaces with the inset sink and drainer in front of the window which again looks over the rear garden. Spaces are available for your appliances including a Range style cooker. A half glazed door opens to the side of the property allowing access to the rear garden.
Upstairs there are four bedrooms, two being front aspect and two being rear aspect. Bedroom two features a decorative original fireplace. The family shower room is centrally located comprising a shower enclosure, sink and toilet.
EXTERNALLY
The block paved driveway provides off road parking with gated access to the rear garden where you have a block paved patio area with a path leading you to the far end alongside the lawn. At the end of the garden there is a covered seating area, ideal for entertaining, and the garage with timber double doors. Gated access opens to the rear of the property.
LOCATION
The property is ideally placed for access to local shops nearby in Bitterne & the more extensive facilities found in Southampton city centre.
A variety of schools for all ages are within easy reach & leisure facilities can be found at Riverside Park & Manor Farm Country Park. The homes of Hampshire cricket (the Ageas Bowl) & Southampton Football Club (St. Mary's Stadium) are also found within the vicinity & host numerous social events & concerts.
The nearby M3 & M27 motorways provide access to regional cities whilst Southampton Parkway railway station provides a fast route to London.
AGENTS INFORMATION
Council tax band: C
Energy rating: C
Title: Freehold
In the event that a sale is agreed your conveyancer will confirm these details
LOUNGE
14'3 x 13'0 (4.33 x 3.96)
DINING ROOM
14'1 x 9'10 (4.30 x 3.00)
KITCHEN
13'9 x 8'2 (4.20 x 2.50)
BEDROOM ONE
12'2 x 11'6 (3.70 x 3.50)
BEDROOM TWO
12'10 x 10'6 (3.90 x 3.20)
BEDROOM THREE
8'2 x 7'7 (2.50 x 2.30)
BEDROOM FOUR
7'3 x 6'7 (2.20 x 2.00)
BATHROOM
7'7 x 5'11 (2.30 x 1.80)
GARAGE
19'0 x 9'6 (5.80 x 2.90)
- COUNCIL TAXA payment made to your local authority in order to pay for local services like schools, libraries, and refuse collection. The amount you pay depends on the value of the property.Read more about council Tax in our glossary page.
- Band: C
- PARKINGDetails of how and where vehicles can be parked, and any associated costs.Read more about parking in our glossary page.
- Yes
- GARDENA property has access to an outdoor space, which could be private or shared.
- Yes
- ACCESSIBILITYHow a property has been adapted to meet the needs of vulnerable or disabled individuals.Read more about accessibility in our glossary page.
- Ask agent
Millais Road, Southampton, Hampshire, SO19
Add an important place to see how long it'd take to get there from our property listings.
__mins driving to your place
Get an instant, personalised result:
- Show sellers you’re serious
- Secure viewings faster with agents
- No impact on your credit score



Your mortgage
Notes
Staying secure when looking for property
Ensure you're up to date with our latest advice on how to avoid fraud or scams when looking for property online.
Visit our security centre to find out moreDisclaimer - Property reference BBE240330. The information displayed about this property comprises a property advertisement. Rightmove.co.uk makes no warranty as to the accuracy or completeness of the advertisement or any linked or associated information, and Rightmove has no control over the content. This property advertisement does not constitute property particulars. The information is provided and maintained by Charters, Bitterne. Please contact the selling agent or developer directly to obtain any information which may be available under the terms of The Energy Performance of Buildings (Certificates and Inspections) (England and Wales) Regulations 2007 or the Home Report if in relation to a residential property in Scotland.
*This is the average speed from the provider with the fastest broadband package available at this postcode. The average speed displayed is based on the download speeds of at least 50% of customers at peak time (8pm to 10pm). Fibre/cable services at the postcode are subject to availability and may differ between properties within a postcode. Speeds can be affected by a range of technical and environmental factors. The speed at the property may be lower than that listed above. You can check the estimated speed and confirm availability to a property prior to purchasing on the broadband provider's website. Providers may increase charges. The information is provided and maintained by Decision Technologies Limited. **This is indicative only and based on a 2-person household with multiple devices and simultaneous usage. Broadband performance is affected by multiple factors including number of occupants and devices, simultaneous usage, router range etc. For more information speak to your broadband provider.
Map data ©OpenStreetMap contributors.




