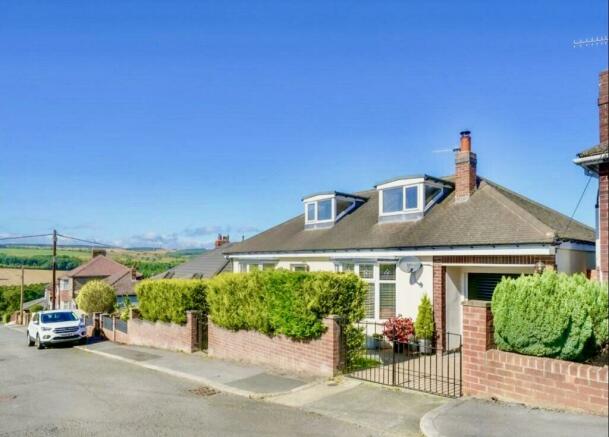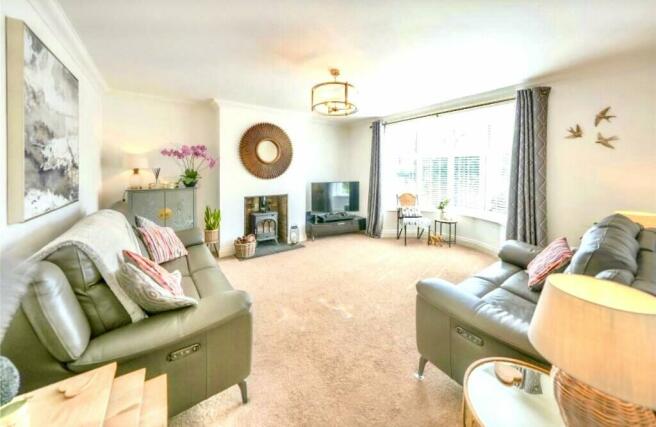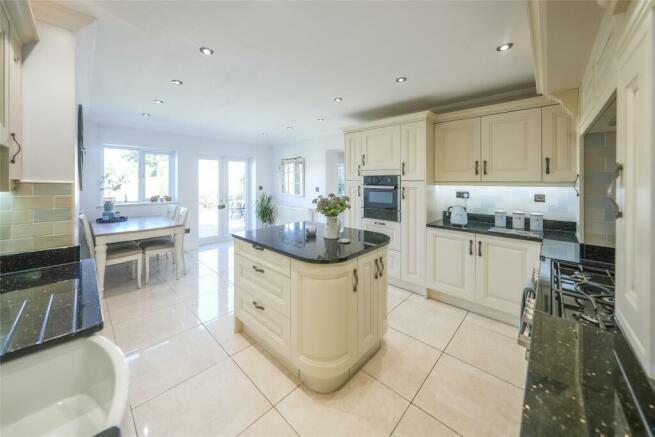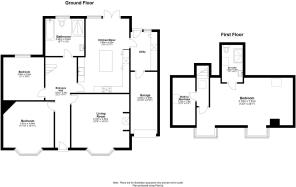East Law, Ebchester, Consett, DH8

- PROPERTY TYPE
Detached Bungalow
- BEDROOMS
3
- BATHROOMS
2
- SIZE
Ask agent
- TENUREDescribes how you own a property. There are different types of tenure - freehold, leasehold, and commonhold.Read more about tenure in our glossary page.
Freehold
Key features
- Three Double Bedrooms
- Detached Dormer Bungalow
- Double Fronted with Bay Windows
- Stylish Dining Kitchen
- Superb Master Bedroom Suite
- Two Bathrooms
- Gardens, Driveway Parking & Garage
- Sought After Hamlet
- Council Tax Band E
- EPC Rating C
Description
A TRULY FABULOUS, double fronted, traditional detached dormer bungalow set within a beautiful garden plot, with driveway parking and an integral garage accessed via an electric door.
Located within a sought after, semi rural hamlet, this exceptional home has been extended and modernised to provide impressive immaculately presented accommodation. The generous and versatile living space spans two floors and includes a lovely spacious lounge with walk-in bay window and log burner, a STYLISH FITTED DINING KITCHEN featuring a central island and patio doors opening onto the rear garden, a useful utility room, two double bedrooms and a generous four piece family bathroom to the ground floor. The first floor accommodates a most IMPRESSIVE MASTER BEDROOM SUITE which incorporates a spacious double bedroom with two walk-in dormer windows taking in views of the stunning Derwent Valley, together with a SUPERB EN SUITE SHOWER ROOM and a dressing room.
The outstanding gardens lie to both the front and rear, with lovely lawned areas and an attractive patio area which is perfectly placed for dining outdoors.
The property’s picturesque location is highly desirable, lying between the villages of Ebchester and Shotley Bridge which offer a host of amenities including local shops, schooling, pubs and places to eat. Ebchester boasts a village store which serves the local community, whilst a local hospital is situated within Shotley Bridge. You have the Derwent Walk a short walk away, offering fantastic countryside trails and breath-taking views. There are also cycle ways nearby, including the famous Coast-to-Coast cycle route, and Derwent Riverside Park is approximately 5 miles away by car. Additional amenities are available in Consett (approximately 3 miles) and within the market town of Hexham (approximately 17 miles). For commuters, the location is ideal for access to Newcastle (approximately 14 miles) and Durham (approximately 15 miles) by car, bus or rail, with easy access to the A1M providing excellent road links and train stations located in Stocksfield, Newcastle and Durham. The county of Northumberland is also only a short distance away, bordered by the River Derwent.
East Law offers the best of both worlds, the perfect base for exploring the beauty of the area as well as excellent links to the major centres of the region, making this a perfect home for a wide range of buyers including young and growing families, professionals and retirees alike. You cannot fail to be wowed by this exceptional home and its fabulous location. EARLY VIEWING ESSENTIAL TO AVOID DISAPPOINTMENT.
Entrance Hallway
A lovely entry to the home, featuring a staircase rising to the first floor, spotlights to the ceiling and a central heating radiator.
Lounge
4.52m x 4.19m
This beautiful and generously proportioned reception room cannot fail to impress. Featuring a double glazed bay window to the front aspect, decorative coving to the ceiling and alcoves. The focal point of the lounge is the wonderful log burner with attractive hearth.
Dining Kitchen
5.76m x 4.21m
A stunning dining kitchen, fitted with a superb range of wall and base units with stunning worktops and incorporating a central island and Belfast style sink unit with tiled splash backs. Space is provided for the inclusion of a freestanding cooker with extractor situated over, whilst built-in appliances include an eye level oven and grill, microwave and integrated dishwasher. Further to which there is a central heating radiator, space to accommodate a dining table and chairs, spotlights to the ceiling, coving to the ceiling, a double glazed window and double glazed patio doors providing both outlook and access to the rear garden.
Utility Room
3.4m x 2.18m
Providing excellent support to the dining kitchen, the utility room is fitted with a range of wall and floor units with stunning contrasting worktop. Featuring space to accommodate a freestanding American style fridge freeze, space and plumbing for a washing machine, tiled flooring, spotlights to the ceiling, door connecting to the garage, a double glazed window and double glazed door. This room also houses the central heating boiler.
Bedroom Two
4.46m x 4.13m
A spacious and versatile room which could be utilised as either a bedroom or additional reception room. Featuring a double glazed walk-in bay window to the front elevation and a central heating radiator.
Bedroom Three
3.39m x 3.35m
A third double bedroom, with a central heating radiator, coving to the ceiling and a double glazed window.
Bathroom
A spacious four piece bathroom, fitted with a stylish white suite comprising Jacuzzi style panelled bath, large walk-in shower, wash hand basin set within a modern vanity unit and low level wc. This room also boasts an integrated TV and built-in sound speaker as well as tiled walls, tiled flooring, spotlights to the ceiling and a double glazed window.
First Floor
Providing access to the master bedroom suite.
Master Bedroom
7.49m x 5.44m
This generous double bedroom forms part of the outstanding master bedroom suite. Featuring two walk-in dormer windows together with a double glazed Velux style window, spotlights to the ceiling and a central heating radiator. The room also has the luxury of having en suite facilities and a dressing room.
En Suite Shower Room
A stylish shower room fitted with a modern white suite comprising walk-in shower enclosure, wash hand basin set within a vanity unit with storage and a low level wc. This room is further enhanced by attractive tiling to the splash backs, tiled flooring, a heated towel rail, spotlights to the ceiling and a velux style window.
Dressing/Storage Room
3.54m x 1.99m
With spotlights to the ceiling and a velux style window.
External
Approaching the property you are greeted by the most wonderful double frontage with bay windows either side of the front entrance door. There is a lovely garden area to the front, alongside which is a driveway providing off street parking and leading to the integral garage. The rear garden is beautifully tended and a wonderful extension of the home, providing a delightful place in which to relax and dine outdoors during the summer months. Featuring lovely lawned areas, mature plants and shrubs as well as a paved patio area.
Garage
5.05m x 3.4m
The integral garage is accessed via an electric garage door and benefits from having multiple electric power points, lighting to the ceiling and tiled floor. There is space to accommodate a tumble dryer and a door connects from the garage into the utility room.
Tenure
Sarah Mains Residential have been advised by the vendor that this property is freehold, although we have not seen any legal written confirmation to be able to confirm this. Please contact the branch if you have any queries in relation to the tenure before proceeding to purchase the property.
Property Information
Local Authority – Durham Flood Risk - This property is listed as currently having no risk of flooding although we have not seen any legal written confirmation to be able to confirm this. Please contact the branch if you have any queries in relation to the flood risk before proceeding to purchase the property. TV and Broadband – BT and Sky – Basic Mobile Network Coverage – EE, Vodafone, Three, O2 Please note, we have not seen any documentary evidence to be able to confirm the above information and recommend potential purchasers contact the relevant suppliers before proceeding to purchase the property.
Brochures
Web Details- COUNCIL TAXA payment made to your local authority in order to pay for local services like schools, libraries, and refuse collection. The amount you pay depends on the value of the property.Read more about council Tax in our glossary page.
- Band: E
- PARKINGDetails of how and where vehicles can be parked, and any associated costs.Read more about parking in our glossary page.
- Yes
- GARDENA property has access to an outdoor space, which could be private or shared.
- Yes
- ACCESSIBILITYHow a property has been adapted to meet the needs of vulnerable or disabled individuals.Read more about accessibility in our glossary page.
- Ask agent
East Law, Ebchester, Consett, DH8
Add an important place to see how long it'd take to get there from our property listings.
__mins driving to your place
Get an instant, personalised result:
- Show sellers you’re serious
- Secure viewings faster with agents
- No impact on your credit score
About Sarah Mains Residential Sales and Lettings, Whickham
8-10 The Square, Whickham, Newcastle Upon Tyne, NE16 4JB



Your mortgage
Notes
Staying secure when looking for property
Ensure you're up to date with our latest advice on how to avoid fraud or scams when looking for property online.
Visit our security centre to find out moreDisclaimer - Property reference WHI240578. The information displayed about this property comprises a property advertisement. Rightmove.co.uk makes no warranty as to the accuracy or completeness of the advertisement or any linked or associated information, and Rightmove has no control over the content. This property advertisement does not constitute property particulars. The information is provided and maintained by Sarah Mains Residential Sales and Lettings, Whickham. Please contact the selling agent or developer directly to obtain any information which may be available under the terms of The Energy Performance of Buildings (Certificates and Inspections) (England and Wales) Regulations 2007 or the Home Report if in relation to a residential property in Scotland.
*This is the average speed from the provider with the fastest broadband package available at this postcode. The average speed displayed is based on the download speeds of at least 50% of customers at peak time (8pm to 10pm). Fibre/cable services at the postcode are subject to availability and may differ between properties within a postcode. Speeds can be affected by a range of technical and environmental factors. The speed at the property may be lower than that listed above. You can check the estimated speed and confirm availability to a property prior to purchasing on the broadband provider's website. Providers may increase charges. The information is provided and maintained by Decision Technologies Limited. **This is indicative only and based on a 2-person household with multiple devices and simultaneous usage. Broadband performance is affected by multiple factors including number of occupants and devices, simultaneous usage, router range etc. For more information speak to your broadband provider.
Map data ©OpenStreetMap contributors.




