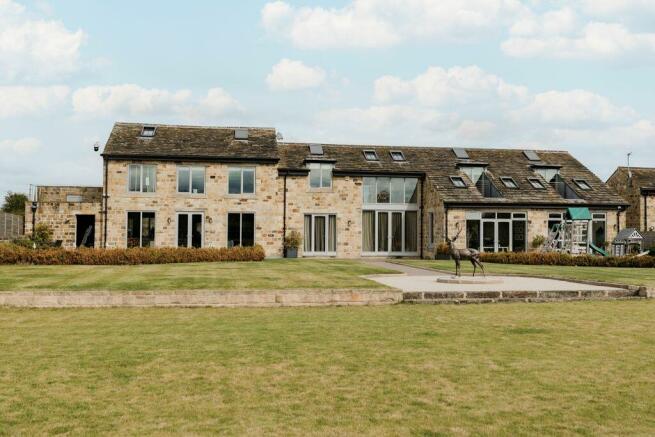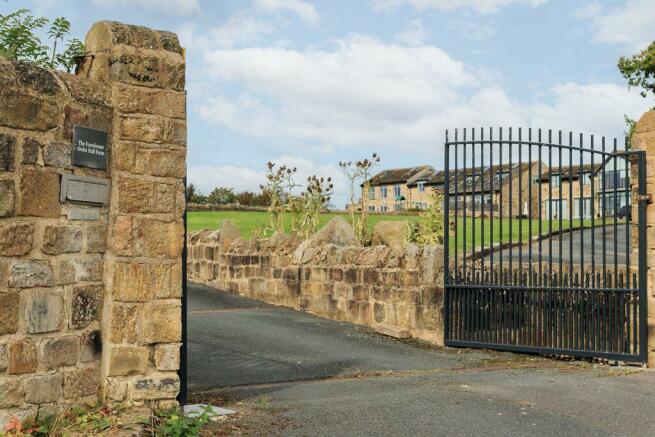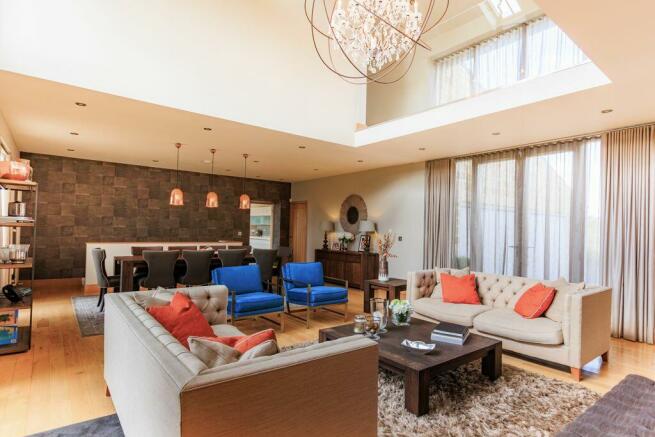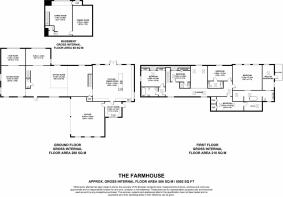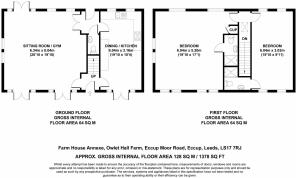The Farmhouse, Owlet Hall Farm, Harrogate Road, Leeds

- PROPERTY TYPE
Detached
- BEDROOMS
7
- BATHROOMS
6
- SIZE
Ask agent
- TENUREDescribes how you own a property. There are different types of tenure - freehold, leasehold, and commonhold.Read more about tenure in our glossary page.
Freehold
Key features
- Self contained Annex
- Games and Cinema room
- 7 Bedrooms
- 6 Bathrooms
- Large plot size and expansive garden
- Multiple reception rooms
- Wonderful countryside views
- Planning approved for several enhancements
Description
Life at Eccup includes waking up to the sound of migrating geese, welcoming the return of swifts and swallows each year, greeting the cattle, horses and deer that frequent the neighbouring fields and taking long country walks to Harewood and the surrounding areas. Blending this pace of life with the fact that Leeds city centre is 6 miles south and Harrogate only 15 minutes north, means a work life balance that cannot be found in many other places in England.
Offering over 7,000 square feet of living accommodation across two buildings which includes a separate guest Annexe, the property has everything the modern family or a couple that like to entertain, could possibly wish for.
Tenure: Freehold
Entrance hall
13.767m x 6.35m
Entrance of the Farmhouse into large sitting room/dining room with double sided fireplace. Views over the garden and entrance through to the superb kitchen.
Office 1
5.055m x 3.454m
Office/Gym is accessible from the sitting room with views over the gardens.
Kitchen/diner
8.59m x 7.52m
Superb kitchen/dining room that is also a superb family room.
Living room
6.35m x 5.029m
Spacious sitting room which works well as a tv room with access through to the sun room/playroom.
Sun
5.13m x 3.45m
Sun room/Playroom has doors leading through to the garden and children's play area.
Utility
3.454m x 3.15m
Utility room is spacious and has plumbing for a washing machine and dryer
Garage
8.204m x 6.934m
Double garage with power and lighting.
FIRST FLOOR:
Beautiful galleried landing with views down to the ground floor.
Master bedroom
6.15m x 5.23m
Large Master Bedroom with doors leading to the en-suite and walk in dressing room and door leading to the balcony with far reaching views of the countryside.
Bedroom 2
5.283m x 4.216m
Spacious bedroom with large en-suite facilities.
Bedroom 3
4.394m x 4.089m
Double bedroom with en-suite facilities.
Bedroom 4
5.613m x 2.87m
Double room leading through to the office
Bedroom 5
4.674m x 3.099m
Double room with en-suite facilities.
Access
To the lower ground floor is a superb Home Cinema Room and Games Room
Please note
The annexe is being sold with the main house but is officially a separate property.
The annexe is a 2 bedroom property that could easily be converted to a 3 bedroom property.
Entrance hall
Entrance through to the annexe leads to a hallway with stairs up the first floor and door through to the living room and through to the kitchen/dining room.
Living room
6.35m x 6.045m
Sitting room which is also currently being used as a home gym.
WC
Guest w/c with access from the living room or kitchen/diner
Kitchen/diner
6.045m x 3.15m
Modern range of wall and base units with worktops over. Space for dining table.
Bedroom 1
6.045m x 5.207m
Bedroom 1 of the annexe could be split into two rooms to convert the annexe into a 3 bedroom property. There are en-suite facilities.
Bedroom 2
6.045m x 3.023m
Large double room with en-suite facilities.
Front Garden
There are superb lawn gardens with a putting green and children's play area. The driveway is accessed through a secure gate with access code. The patio stretches all the way through the lawn gardens and countryside.
Garden
There is off road parking for at least a dozen vehicles and there is also rear access.
Please note
There is planning in place for a new roof structure to increase the frirst floor space and single storey porch. There is also planning in place to change the use of the annexe as a separate dwelling with construction of a single storey extension.
Brochures
Brochure- COUNCIL TAXA payment made to your local authority in order to pay for local services like schools, libraries, and refuse collection. The amount you pay depends on the value of the property.Read more about council Tax in our glossary page.
- Ask agent
- PARKINGDetails of how and where vehicles can be parked, and any associated costs.Read more about parking in our glossary page.
- Off street
- GARDENA property has access to an outdoor space, which could be private or shared.
- Private garden
- ACCESSIBILITYHow a property has been adapted to meet the needs of vulnerable or disabled individuals.Read more about accessibility in our glossary page.
- Ask agent
The Farmhouse, Owlet Hall Farm, Harrogate Road, Leeds
Add an important place to see how long it'd take to get there from our property listings.
__mins driving to your place
Get an instant, personalised result:
- Show sellers you’re serious
- Secure viewings faster with agents
- No impact on your credit score
Your mortgage
Notes
Staying secure when looking for property
Ensure you're up to date with our latest advice on how to avoid fraud or scams when looking for property online.
Visit our security centre to find out moreDisclaimer - Property reference RS0036. The information displayed about this property comprises a property advertisement. Rightmove.co.uk makes no warranty as to the accuracy or completeness of the advertisement or any linked or associated information, and Rightmove has no control over the content. This property advertisement does not constitute property particulars. The information is provided and maintained by Real Estate Sales & Lettings, Leeds. Please contact the selling agent or developer directly to obtain any information which may be available under the terms of The Energy Performance of Buildings (Certificates and Inspections) (England and Wales) Regulations 2007 or the Home Report if in relation to a residential property in Scotland.
*This is the average speed from the provider with the fastest broadband package available at this postcode. The average speed displayed is based on the download speeds of at least 50% of customers at peak time (8pm to 10pm). Fibre/cable services at the postcode are subject to availability and may differ between properties within a postcode. Speeds can be affected by a range of technical and environmental factors. The speed at the property may be lower than that listed above. You can check the estimated speed and confirm availability to a property prior to purchasing on the broadband provider's website. Providers may increase charges. The information is provided and maintained by Decision Technologies Limited. **This is indicative only and based on a 2-person household with multiple devices and simultaneous usage. Broadband performance is affected by multiple factors including number of occupants and devices, simultaneous usage, router range etc. For more information speak to your broadband provider.
Map data ©OpenStreetMap contributors.
