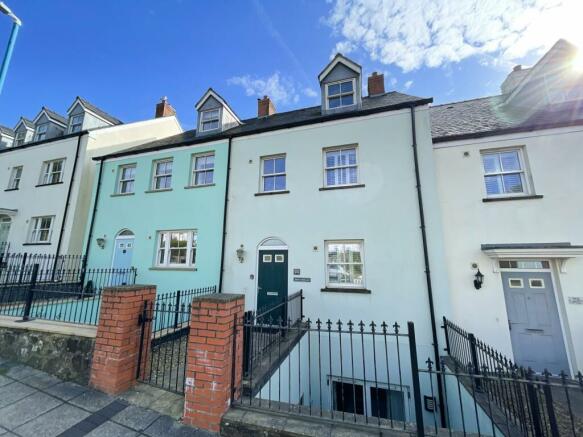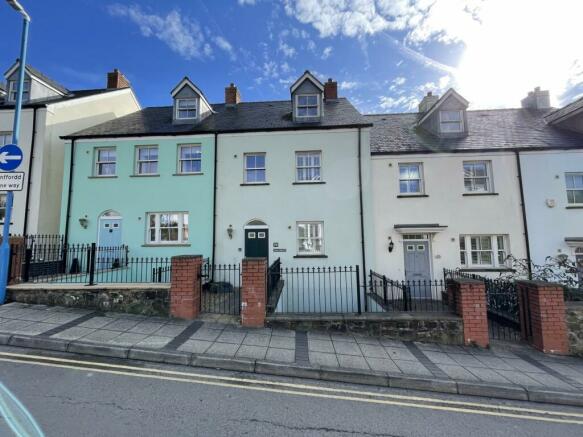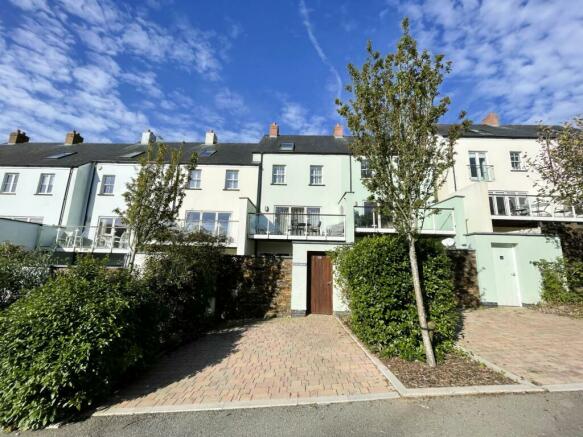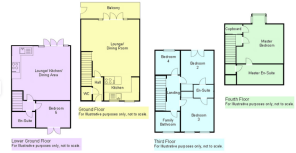Milford Street, Saundersfoot, Pembrokeshire, SA69
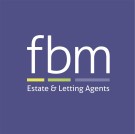
- PROPERTY TYPE
Terraced
- BEDROOMS
5
- BATHROOMS
4
- SIZE
Ask agent
- TENUREDescribes how you own a property. There are different types of tenure - freehold, leasehold, and commonhold.Read more about tenure in our glossary page.
Freehold
Key features
- Immaculate 5 Bedroom Property
- Parking and Rear Courtyard
- Walking Distance to Beach
- Rental Income Potential
- Potential for Multi-Generational Living
Description
The property, split over three floors the property boasts 4 double bedrooms, and one single bedroom. Two open plan living areas on the lower ground and ground floor provide the reception space whilst 4 bathrooms and a W.C complete the accommodation.
Externally the property boasts a generous balcony and also a private rear courtyard perfect for al-fresco dining. Beyond the courtyard is your own private driveway, there is also communal parking to the rear.
Set in the glorious village of Saundersfoot, tucked away in a peaceful location yet within a short walking distance to the harbour. Saundersfoot is a fishing village and popular seaside resort, located at the foot of a picturesque wooded valley its appeal is due to the superb sandy beaches and attractive harbour, which provide a range of water-sports, fishing activities. Saundersfoot also provides easy access to Wisemans Bridge where the beach is the starting point of the 186 mile Pembrokeshire Coast Path and just a driveway from the famous seaside resort of Tenby.
Leave Tenby and head north to the roundabout at New Hedges. Keep right and follow signs to Saundersfoot. Proceed down Broadfield Hill, and towards Saundersfoot Village centre. Follow the one way system and the property will be found on your right hand side.
What3Words: ///walked.grills.observesWe are advised that mains water, drainage, electricity and gas are connected.
Entrance Hall
3.33m x 1.12m
Enter via wood grain finish front door. Solid Oak internal doors to cloakroom and lounge/dining/kitchen living space. Stairs to first floor landing.
Cloakroom
1.63m x 0.9m
Cloakroom Fitted with wash hand basin and WC. Porcelanosa ceramic tiled floor and part tiled walls.
Kitchen
3.58m x 3.12m
High gloss kitchen consisting of fitted wall and base soft close units with a matching Silestone worktop. Stainless steel sink with mixer tap. Built-in Smeg oven. Built-in Smeg combination oven, microwave and grill. Integral Smeg dishwasher. Integral Smeg washer/dryer. Integral fridge/freezer. Central island unit with Silestone six soft close pan drawers, worktop with integrated 4 ring ceramic hob and extractor over. Central island seating for four people. Painted timber double glazed window to front. Ceramic tiled floor.
Lounge & dining room
5.9m x 4.93m
Open plan living space. Solid Oak internal door with stairs to lower ground floor. Bi-fold aluminium doors opening out onto the decked balcony.
Balcony
balcony Spacious decked balcony with a contemporary feel. Stainless steel railings and glass screen panels. The balcony provides a space for sitting and enjoying the surrounding scenery, or enjoying al fresco dining.
First Floor Landing
1.3m x 3.45m
First floor landing Solid Oak internal doors to various rooms. Staircase with Oak handrail to master suite located on the fourth floor.
Family bathroom
0.74m x 2.03m
Furnished with a porcelain suite consisting of wash hand basin, WC and deep bath. Polished chrome heated towel rail. Painted timber double glazed window with frosted pane to front. Porcelanosa ceramic and mosaic part tiled walls and tiled floor.
Bedroom 2
3.58m x 3.48m
Large painted timber double glazed window to front. Built-in wardrobe with solid Oak doors. Solid Oak door to Jack and Jill en-suite.
Jack and Jill en-suite
2.26m x 1.2m
Jack and jill en-suite Fitted with porcelain wash hand basin, WC and double length walk-in shower with multi-head attachments including waterfall and standard. Porcelanosa ceramic tiled floor and part tiled walls. Chrome heated towel rail.
Bedroom 3
3.58m x 3.15m
Juliet glass balcony with French doors to rear, giving views towards the sea. Built-in wardrobe with solid Oak doors. Solid Oak door to Jack and Jill en-suite
Bedroom 4
2.5m x 2.18m
Painted timber double glazed window to rear.
Second floor - bedroom 1
4.88m x 3.38m
The Master Suite. Fitted set of wardrobes with mirrored façade, from the Waterstone designer home range. Walk-in storage closet. Fold-out balcony system Velux window, which is cleverly designed to smoothly transform from a Velux window to a protruding balcony in seconds. This affords stunning views towards the coastline and Monkstone Point. Solid Oak door to the master en-suite.
Master en-suite
4.75m x 1.98m
Fitted bathroom suite consisting of porcelain wash hand basin, WC and double length walk-in shower with multi-head attachments including waterfall and standard. Chrome heated towel rail. Two painted timber, frosted pane windows to front. Built-in cupboard. Porcelanosa ceramic and mosaic part tiled walls and tiled floor.
Lower ground floor
5.87 x 4.83m - Located on the lower ground floor, this incredibly versatile part of the property consists of open plan Lounge/Dining/Kitchen, Bedroom and en-suite shower room. The lower ground floor includes direct access to the external enclosed courtyard and offers the opportunity to be utilised as a completely separate annexe if desired. Ideal for multi generational living. Lounge/kitchen/dining area . A wonderfully light and airy open plan living space. Built-in under stairs storage cupboard. Karndean flooring. Aluminium bi-fold doors, which open directly onto the rear courtyard & parking spaces.
Kitchen area
Fitted with an attractive range of contemporary wall and base units and matching laminate worktop. Stainless steel sink with mixer tap. Built-in oven. Four ring ceramic hob with extractor hood over. Built-in combination oven, microwave and grill. Integral fridge. Integral slimline dishwasher and slimline wine cooler. Inset lighting. The kitchen appliances are unused, so will be in pristine condition.
Bedroom 5
3.63m x 2.97m
Built-in wardrobe with solid Oak door. Double glazed French doors, which open out onto a private sandstone courtyard with space for table and chairs. Door to side for storage. Karndean flooring.
Shower Room
1.98m x 1.45m
Walk-in double shower unit with multi head shower attachments that include waterfall and standard. Porcelain WC and wash hand basin. Chrome heated towel rail. Part tiling to walls and tiled shelving.
Brochures
Particulars- COUNCIL TAXA payment made to your local authority in order to pay for local services like schools, libraries, and refuse collection. The amount you pay depends on the value of the property.Read more about council Tax in our glossary page.
- Band: G
- PARKINGDetails of how and where vehicles can be parked, and any associated costs.Read more about parking in our glossary page.
- Yes
- GARDENA property has access to an outdoor space, which could be private or shared.
- Ask agent
- ACCESSIBILITYHow a property has been adapted to meet the needs of vulnerable or disabled individuals.Read more about accessibility in our glossary page.
- Ask agent
Milford Street, Saundersfoot, Pembrokeshire, SA69
Add an important place to see how long it'd take to get there from our property listings.
__mins driving to your place
Get an instant, personalised result:
- Show sellers you’re serious
- Secure viewings faster with agents
- No impact on your credit score
Your mortgage
Notes
Staying secure when looking for property
Ensure you're up to date with our latest advice on how to avoid fraud or scams when looking for property online.
Visit our security centre to find out moreDisclaimer - Property reference TEN240324. The information displayed about this property comprises a property advertisement. Rightmove.co.uk makes no warranty as to the accuracy or completeness of the advertisement or any linked or associated information, and Rightmove has no control over the content. This property advertisement does not constitute property particulars. The information is provided and maintained by FBM, Tenby. Please contact the selling agent or developer directly to obtain any information which may be available under the terms of The Energy Performance of Buildings (Certificates and Inspections) (England and Wales) Regulations 2007 or the Home Report if in relation to a residential property in Scotland.
*This is the average speed from the provider with the fastest broadband package available at this postcode. The average speed displayed is based on the download speeds of at least 50% of customers at peak time (8pm to 10pm). Fibre/cable services at the postcode are subject to availability and may differ between properties within a postcode. Speeds can be affected by a range of technical and environmental factors. The speed at the property may be lower than that listed above. You can check the estimated speed and confirm availability to a property prior to purchasing on the broadband provider's website. Providers may increase charges. The information is provided and maintained by Decision Technologies Limited. **This is indicative only and based on a 2-person household with multiple devices and simultaneous usage. Broadband performance is affected by multiple factors including number of occupants and devices, simultaneous usage, router range etc. For more information speak to your broadband provider.
Map data ©OpenStreetMap contributors.
