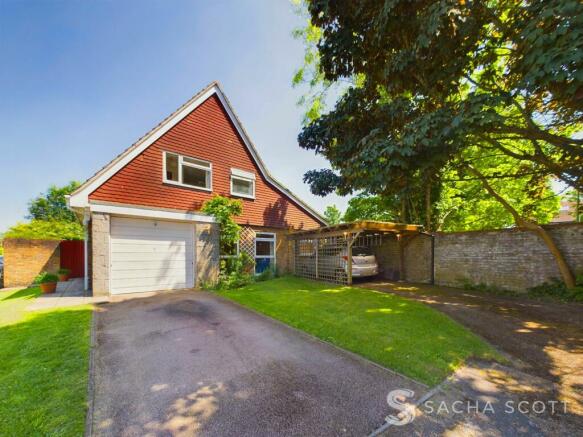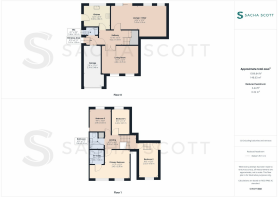Osier Way, Banstead, SM7

- PROPERTY TYPE
Detached
- BEDROOMS
4
- BATHROOMS
2
- SIZE
1,615 sq ft
150 sq m
- TENUREDescribes how you own a property. There are different types of tenure - freehold, leasehold, and commonhold.Read more about tenure in our glossary page.
Freehold
Key features
- 4 Bedrooms
- Separate Lounge
- Large Lounge/Diner
- Good Sized Kitchen
- Integral Garage
- 2 Bathrooms
- Corner Plot
- Quiet Cul-de-sac
- Good Transport Links
Description
Generous Family Home - Quiet Cul-de-sac location - 4 bedrooms - 2 receptions - Good Sized Corner Plot
Tucked away on a quiet corner plot at the end of a popular Nork village cul-de-sac, this fabulous 4 bedroom family home comes to market having been cleverly extended over the years by its current owners.
Offering a large lounge, good sized kitchen, guest WC and fabulous lounge/diner to the ground floor, this gorgeous property also offers 3 bedrooms, one with en-suite bathroom and a family bathroom to the first floor and a further 4th bedroom accessible via the mezzanine floor, accessible between the ground and first floor.
To the rear there is a generous, mature east facing garden and a large garden with driveway to the front. This property further benefits from land to the front of a second driveway area and an integral garage.
Located within walking distance of Banstead rail station with services into London, and also within easy reach of Nork Village and its array of shops and amenities, this lovely family home also benefits from good school catchment and road transport links.
Quietly tucked away, and in good order throughout, this lovely home won’t be around for long - early viewing is recommended.
EPC Rating C
Material Information Provided by Sellers:
Council Tax Band: F, currently £3379.06 per annum
Tenure: Freehold
Construction: 1979 approx
Water: direct mains, mains sewerage.
Broadband: Fibre
Mobile Signal/Coverage: Good
Electricity Source: National Grid
Heating: Gas Central Heating
Building Safety: Seller reports no known issues
Planning Permission: sellers advise that all required permission and certificates are in place for extended areas
Here to deliver a personal service that surpasses others, our family business is built on a solid foundation of outstanding customer service. We exist to make the moving process stress free and smooth for all parties involved. A vast majority of our business comes via referrals and recommendations from happy sellers, buyers, tenants and landlords and as such we are confident that you will love our service as much as others before you have. We love what we do, and it shows. Your property is safe with us, we are a member of the The Property Ombudsman Scheme and the Propertymark Client Money Protection Scheme. Our landlord and tenant fees can be found on sachascott.com
EPC Rating: C
Living Room
4.82m x 3.76m
Spacious and bright, this large lounge benefits from two large floor to ceiling windows aand overlooks the quiet end of cul-de-sac out front.
Lounge / Diner
7.43m x 3.19m
A fabulous space for entertaining family and friends, this generous lounge/diner overlooks the well tended rear garden and was extended by the current owners. Benefitting from neutral decor and warm wooden flooring this gorgeous space is flooded with natural light from a wall of windows/sliding doors and an overhead velux.
Kitchen
3.68m x 2.84m
Offering views over the mature rear garden, the kitchen benefits from ample storage and work surface space, room for all expected appliances and offers access to the garden via a side door.
Primary Bedroom
3.43m x 3.9m
Overlooking the front of this generous family home, the primary bedroom is larger than average, having been extended by the current owners. Offering plenty of room for storage, this lovely bedroom receives good natural light, neutral decor and benefits from an en-suite bathroom.
Primary En-Suite
1.99m x 1.98m
Benefiting from neutral tiling throughout, the en-suite offers a large shower enclosure, WC, lit mirror and sink.
Bedroom 2
4.78m x 2.65m
A fantastic addition to this lovely family home, bedroom 2 was added by the current owners to the side of the property. Quirky and spacious, this is a good sized double with a high ceiling, natural light from an overhead velux and views over the front.
Bedroom 3
2.98m x 3.05m
Offering views over the rear of this substantial family home, bedroom 3 is a good sized double that is currently used as a home office.
Bedroom 4
2.44m x 3.47m
A small double/large single, bedroom 4 is neutrally presented and overlooks the rear of this fabulous family home.
Family Bathroom
1.96m x 2.32m
Fully tiled, the family bathroom offers shower over bath, sink WC and a heated towel rail.
Landing Area
2.09m x 1.92m
Neutrally presented, the spacious landing area offers access to all bedrooms, including bedroom 2 on the mezzanine, and the family bathroom, and access to the loft area via hatch.
Downstairs WC
1.86m x 1.01m
A must have in all family homes, the ground floor WC is located off of the main entrance and offers a sink, WC and natural light and ventilation from an external window.
Hallway
4.22m x 1.93m
Neutrally presented, the entrance hall to this gorgeous family home is unusually generous and is presented in good order throughout.
Garage
5.48m x 2.34m
Accessible off of the main entrance via an internal door, the garage benefits from electrics and is in good order throughout.
Entrance Area
1.61m x 1.2m
Rear Garden
10.67m x 18.29m
Easterly facing garden measuring approximately 35ft x 60ft, the garden has a patio area, external lighting, a shed, generous lawned areas, mature garden and side access.
Parking - Garage
Garage space for x1 vehicle, car port for x1 vehicle, and further driveway space for approximately 4 vehicles with on road visitor parking space.
Parking - Off street
- COUNCIL TAXA payment made to your local authority in order to pay for local services like schools, libraries, and refuse collection. The amount you pay depends on the value of the property.Read more about council Tax in our glossary page.
- Band: F
- PARKINGDetails of how and where vehicles can be parked, and any associated costs.Read more about parking in our glossary page.
- Garage,Off street
- GARDENA property has access to an outdoor space, which could be private or shared.
- Rear garden
- ACCESSIBILITYHow a property has been adapted to meet the needs of vulnerable or disabled individuals.Read more about accessibility in our glossary page.
- Ask agent
Osier Way, Banstead, SM7
Add an important place to see how long it'd take to get there from our property listings.
__mins driving to your place
Get an instant, personalised result:
- Show sellers you’re serious
- Secure viewings faster with agents
- No impact on your credit score
Your mortgage
Notes
Staying secure when looking for property
Ensure you're up to date with our latest advice on how to avoid fraud or scams when looking for property online.
Visit our security centre to find out moreDisclaimer - Property reference b6f6dfc5-f693-4277-ad65-6c3022ae9f66. The information displayed about this property comprises a property advertisement. Rightmove.co.uk makes no warranty as to the accuracy or completeness of the advertisement or any linked or associated information, and Rightmove has no control over the content. This property advertisement does not constitute property particulars. The information is provided and maintained by Sacha Scott, Banstead. Please contact the selling agent or developer directly to obtain any information which may be available under the terms of The Energy Performance of Buildings (Certificates and Inspections) (England and Wales) Regulations 2007 or the Home Report if in relation to a residential property in Scotland.
*This is the average speed from the provider with the fastest broadband package available at this postcode. The average speed displayed is based on the download speeds of at least 50% of customers at peak time (8pm to 10pm). Fibre/cable services at the postcode are subject to availability and may differ between properties within a postcode. Speeds can be affected by a range of technical and environmental factors. The speed at the property may be lower than that listed above. You can check the estimated speed and confirm availability to a property prior to purchasing on the broadband provider's website. Providers may increase charges. The information is provided and maintained by Decision Technologies Limited. **This is indicative only and based on a 2-person household with multiple devices and simultaneous usage. Broadband performance is affected by multiple factors including number of occupants and devices, simultaneous usage, router range etc. For more information speak to your broadband provider.
Map data ©OpenStreetMap contributors.




