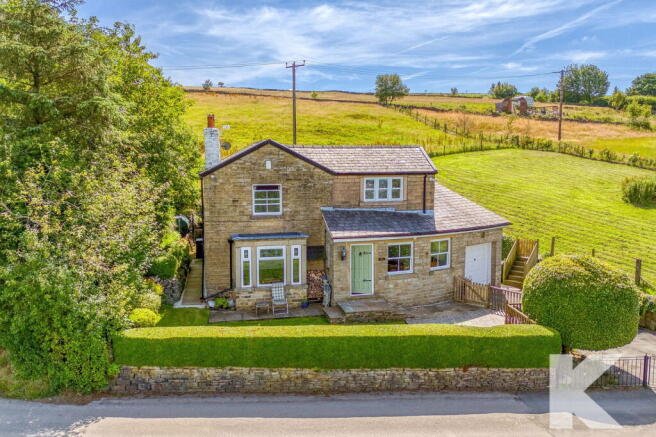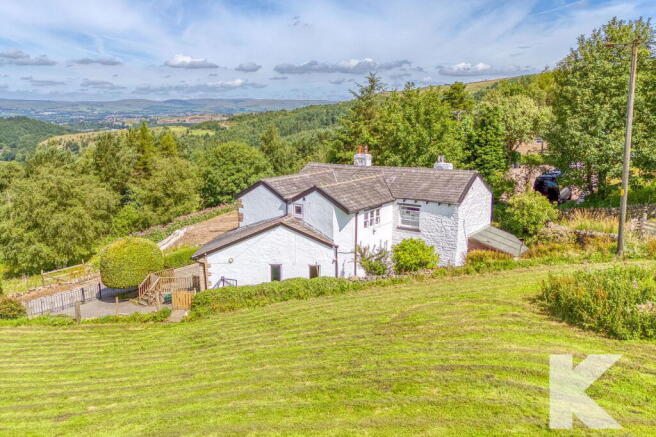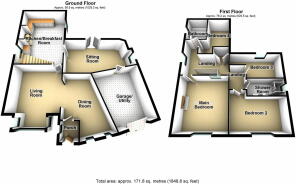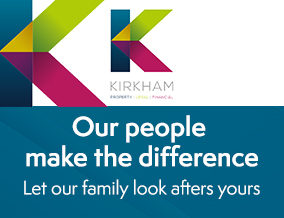
Hill Cottage, Buckstones Road, Shaw, Oldham, OL2 8LJ

- PROPERTY TYPE
Detached
- BEDROOMS
4
- BATHROOMS
2
- SIZE
1,848 sq ft
172 sq m
- TENUREDescribes how you own a property. There are different types of tenure - freehold, leasehold, and commonhold.Read more about tenure in our glossary page.
Freehold
Key features
- RURAL LOCATION
- DETACHED COTTAGE
- FOUR BEDROOMS
- TWO BATHROOMS
- 1/2 PLOT
- AMAZING PRIVATE LOCATION
- NO ONWARD CHAIN
- EPC: E
Description
Located in what Kirkham's class as one of the most sought after tucked away roads in this area. If you want a quiet location then this may be it. With outstanding views spanning over 50 miles across Lancashire, Cheshire and the Welsh mountains.
On offer is this stone four bedroom detached house with two adjacent plots that offer potential further development. Current owners have lived in the house for 32 years. Very much a one off house, that has very little passing traffic and is set in this rural location. Many original features are still in the house but also with updated elements as well. Approx 1/2 acre of land is included in the sale attached to the property.
Saddleworth on the doorstep as are local motorway networks and beyond. Contact us today to arrange a viewing.
ENTRANCE PORCH - 1.4m x 1.32m (4'7" x 4'4")
DINING ROOM - 5.05m x 4.93m (16'7" x 16'2")
LIVING ROOM - 5.13m x 4.19m (16'10" x 13'9")
KITCHEN/BREAKFAST ROOM - 5.82m x 4.19m (19'1" x 13'9")
SITTING ROOM - 3.89m x 3.28m (12'9" x 10'9")
LANDING - 5.74m x 2.08m (18'10" x 6'10")
MAIN BEDROOM - 4.19m x 4.01m (13'9" x 13'2")
SHOWER/WET ROOM - 3.05m x 1.47m (10'0" x 4'10")
BEDROOM THREE - 4.14m x 2.29m (13'7" x 7'6")
BEDROOM TWO - 4.09m x 3.43m (13'5" x 11'3")
BEDROOM FOUR - 3.05m x 2.87m (10'0" x 9'5")
BATHROOM - 2.13m x 1.93m (7'0" x 6'4")
EXTERNALLY
To the front of the property is a timber decked area, west facing, mature hedging and a lawn area. To the rear is a courtyard which is a suntrap for most of the day. Terraced flower beds and a timber storage shed with power and lighting which also supplies a 2,000 litres of fresh water as the property is not on mains water, the vendor is currently adding in a full mains water supply so will not require the spring. To the side of the house is approx 1/3 acre of land, mostly grass and having a gentle slope from east to west, boundary fenced, currently contains the remains of an old Victorian pump house containing a water tank, which subject to planning could be developed as a garden house or stables, gated.
GARAGE/ UTILITY - 4.62m x 3.18m (15'2" x 10'5")
EXTRA LAND
ADDITIONAL INFORMATION
TENURE: FREEHOLD - Solicitor to confirm details.
COUNCIL BAND: F - Please note these are subject to change occasionally, so we advise you make your own checks with the local council prior to completion.
VIEWING ARRANGEMENTS: Strictly by appointment with the agents.
NTS MATERIAL INFORMATION PACK AVAILABLE ON REQUEST
AGENTS NOTE
Whilst every care has been taken to prepare these sales particulars they are for guidance purposes only. Potential buyers should fully investigate any issues that maybe personally important to them prior to completion. All measurements are approximate and are for general guidance purposes only and whilst every care has been taken to ensure their accuracy, they should not be relied upon and potential buyers are advised to recheck the measurements. Fixtures and Fittings stated as included in the property are based on achieving the asking price.
Brochures
Brochure 1- COUNCIL TAXA payment made to your local authority in order to pay for local services like schools, libraries, and refuse collection. The amount you pay depends on the value of the property.Read more about council Tax in our glossary page.
- Band: F
- PARKINGDetails of how and where vehicles can be parked, and any associated costs.Read more about parking in our glossary page.
- Garage,Driveway,Gated,Private
- GARDENA property has access to an outdoor space, which could be private or shared.
- Private garden
- ACCESSIBILITYHow a property has been adapted to meet the needs of vulnerable or disabled individuals.Read more about accessibility in our glossary page.
- No wheelchair access
Hill Cottage, Buckstones Road, Shaw, Oldham, OL2 8LJ
Add an important place to see how long it'd take to get there from our property listings.
__mins driving to your place
Get an instant, personalised result:
- Show sellers you’re serious
- Secure viewings faster with agents
- No impact on your credit score




Your mortgage
Notes
Staying secure when looking for property
Ensure you're up to date with our latest advice on how to avoid fraud or scams when looking for property online.
Visit our security centre to find out moreDisclaimer - Property reference S1079912. The information displayed about this property comprises a property advertisement. Rightmove.co.uk makes no warranty as to the accuracy or completeness of the advertisement or any linked or associated information, and Rightmove has no control over the content. This property advertisement does not constitute property particulars. The information is provided and maintained by Kirkham Property, Chadderton. Please contact the selling agent or developer directly to obtain any information which may be available under the terms of The Energy Performance of Buildings (Certificates and Inspections) (England and Wales) Regulations 2007 or the Home Report if in relation to a residential property in Scotland.
*This is the average speed from the provider with the fastest broadband package available at this postcode. The average speed displayed is based on the download speeds of at least 50% of customers at peak time (8pm to 10pm). Fibre/cable services at the postcode are subject to availability and may differ between properties within a postcode. Speeds can be affected by a range of technical and environmental factors. The speed at the property may be lower than that listed above. You can check the estimated speed and confirm availability to a property prior to purchasing on the broadband provider's website. Providers may increase charges. The information is provided and maintained by Decision Technologies Limited. **This is indicative only and based on a 2-person household with multiple devices and simultaneous usage. Broadband performance is affected by multiple factors including number of occupants and devices, simultaneous usage, router range etc. For more information speak to your broadband provider.
Map data ©OpenStreetMap contributors.





