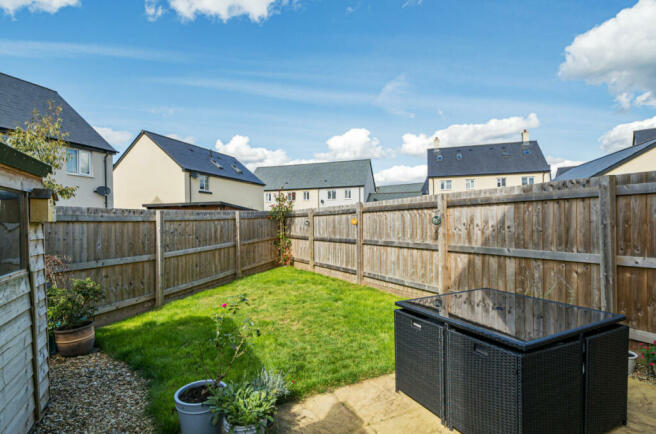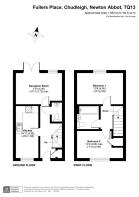
Fullers Place, Chudleigh, TQ13

- PROPERTY TYPE
Semi-Detached
- BEDROOMS
2
- BATHROOMS
1
- SIZE
646 sq ft
60 sq m
- TENUREDescribes how you own a property. There are different types of tenure - freehold, leasehold, and commonhold.Read more about tenure in our glossary page.
Freehold
Key features
- ***Guide Price £250,000-£260,000***
- Beautifully Presented Almost New Home
- Balance of NHBC 10 year Guaranty
- Quiet & Tucked Away Cul-de-Sac
- Upgraded Kitchen/Diner
- Lawned Garden with Patio & Shed
- 2 x Parking Next to House
- Located in a Popular Town
- Easy Access to Exeter
Description
Situation
Located on the outskirts of Chudleigh within Easy Reach of Exeter this beautifully presented and nearly new home is located on a quiet cul-de-sac of only a few homes close to a green space.
Chudleigh is a popular Devon town for good reason, with a vibrant and active community there is always something going on, and the town is ideally situated between the South Devon coast and the rugged hills of Dartmoor. Haldon Forest, with miles of mountain bike trails and walking routes is also close by. Chudleigh benefits from a good range of independent shops plus two convenience stores, cafes, pubs, fish & chip shop, a restaurant, as well as a bi-weekly market selling local produce. There is a heated open air community pool which operates in summer months and several parks and green spaces to enjoy. St Martin & St Mary Church is well supported and holds regular services.
There are opportunities for all types of water sports at nearby Teignmouth or Torbay, where there is also a deep water marina. The walks, pubs and Tors of Dartmoor are only a short drive away and there are several golf clubs in the area, Teign Valley, Dainton, and Teignmouth.
The local primary school is well supported and has a ‘Good’ Ofsted rating. Secondary schools are located in Kingsteignton and independent schools in Teignmouth, Stover, and Exeter, with Grammar Schools located in Torquay.
Chudleigh is conveniently located for commuting to Torbay, Exeter or Plymouth with easy access to the A38 and A380, dual carriageways, and also for access to the rest of the country via the M5 motorway at Exeter. There are regular local bus services and mainline rail station in Newton Abbot and Teignmouth linking to London Paddington in around 3 hours. Exeter has an airport flying to national and international destinations.
Description
This very well-presented home known as ‘The Harcourt’ design was built in 2021 and, although it is down to individual preference, has the better overall layout of the two bedroom designs. Perfect for first time buyers the property is inexpensive to run being energy efficient with a low council tax banding. The property will benefit from the balance of new home 10 year Guarantee giving peace of mind, and from several choice upgrades over the standard specification. This house also benefits from an enviable location on a quiet cul-de-sac with only a few other homes and with a green space close by.
Accommodation briefly comprises of two well-sized double bedrooms, bathroom, entrance hall, kitchen/dining room, sitting room and cloakroom/wc. Outside there is a level lawned garden with patio and shed. Two parking spaces are located next to the house and garden gate.
Accommodation
A pathway from the parking spaces leads to the attractive green front door opening to a welcoming entrance hallway where there is a useful storage cupboard which also houses the boiler. Stylish, practical and attractive wood effect Karndean Flooring has been laid throughout the entire ground floor.
The thoughtfully laid out kitchen dining room has a window with views to the front with plenty of space for a dining table in front of the window. The current owners specified an upgraded kitchen which occupies the remainder of the room comprising of a range of shaker style storage units above and below 'butcher's block' style wood work surfaces with stylish metro tile splashbacks and an inset stainless steel sink and drainer. There is an inset four ring gas hob with extractor over and an integrated oven/grill below. Under counter space and plumbing is provided for a washing machine and there is space for a freestanding fridge freezer.
The living room is lovely and light thanks to the glazed patio doors which open to their garden and terrace plus a further window.
The downstairs cloakroom/WC is located off the hallway where stairs rise to the first floor landing off which are the two double bedrooms. The stairs in first floor have been laid with carpet. Both bedrooms are of generous proportions with plenty of space for wardrobes and other furniture. The main bedroom has a view to the rear over the surrounding area, and the second bedroom has very pleasant view over nearby houses to the countryside beyond. This bedroom also has a useful storage cupboard. Between the bedrooms off the landing is the bathroom which has been specified with upgraded heated towel rail and is part-tiled with a white suite consisting of a bath, wash basin and WC with chrome fittings. There is a shower over the bath with a glass shower screen, and wood effect Karndean flooring has been utilised.
Outside
The back garden, which can be accessed through patio doors from the sitting room or from a gate from the parking area, is a delightful area to enjoy and fully enclosed with wooden close board fencing. The current owners have laid the majority of the garden to lawn but have also extended the original paved terrace creative a lovely space for garden furniture and alfresco dining when the weather permits. There is an outside power point and house point. To the side of the lawn is a gravel area and garden shed. To the side of the property are two allocated parking spaces. Although it is possible to squeeze in a third car just outside the allocated parking area.
Agents Note: As with most modern and new homes of this type there is an annual maintenance charge to cover the cost of maintaining communal spaces on the development. However, this charge has not yet been applied because the development is not yet fully complete. It is estimated that this charge will be approximately £210 per annum.
Tenure: Freehold
Council Tax: Council Tax band B
Services: Mains water, drainage, gas and electricity, gas central heating, double glazing.
Local Authority: Teignbridge District Council, Forde House, Brunel Rd, Newton Abbot TQ12 4XX, .
Viewings: Strictly by appointment with the selling agent: James Taylor – The Agency UK Teignbridge.
Brochures
Brochure 1Brochure 2- COUNCIL TAXA payment made to your local authority in order to pay for local services like schools, libraries, and refuse collection. The amount you pay depends on the value of the property.Read more about council Tax in our glossary page.
- Band: B
- PARKINGDetails of how and where vehicles can be parked, and any associated costs.Read more about parking in our glossary page.
- Yes
- GARDENA property has access to an outdoor space, which could be private or shared.
- Yes
- ACCESSIBILITYHow a property has been adapted to meet the needs of vulnerable or disabled individuals.Read more about accessibility in our glossary page.
- Ask agent
Fullers Place, Chudleigh, TQ13
Add an important place to see how long it'd take to get there from our property listings.
__mins driving to your place
Get an instant, personalised result:
- Show sellers you’re serious
- Secure viewings faster with agents
- No impact on your credit score
Your mortgage
Notes
Staying secure when looking for property
Ensure you're up to date with our latest advice on how to avoid fraud or scams when looking for property online.
Visit our security centre to find out moreDisclaimer - Property reference RX420108. The information displayed about this property comprises a property advertisement. Rightmove.co.uk makes no warranty as to the accuracy or completeness of the advertisement or any linked or associated information, and Rightmove has no control over the content. This property advertisement does not constitute property particulars. The information is provided and maintained by TAUK, Covering Nationwide. Please contact the selling agent or developer directly to obtain any information which may be available under the terms of The Energy Performance of Buildings (Certificates and Inspections) (England and Wales) Regulations 2007 or the Home Report if in relation to a residential property in Scotland.
*This is the average speed from the provider with the fastest broadband package available at this postcode. The average speed displayed is based on the download speeds of at least 50% of customers at peak time (8pm to 10pm). Fibre/cable services at the postcode are subject to availability and may differ between properties within a postcode. Speeds can be affected by a range of technical and environmental factors. The speed at the property may be lower than that listed above. You can check the estimated speed and confirm availability to a property prior to purchasing on the broadband provider's website. Providers may increase charges. The information is provided and maintained by Decision Technologies Limited. **This is indicative only and based on a 2-person household with multiple devices and simultaneous usage. Broadband performance is affected by multiple factors including number of occupants and devices, simultaneous usage, router range etc. For more information speak to your broadband provider.
Map data ©OpenStreetMap contributors.






