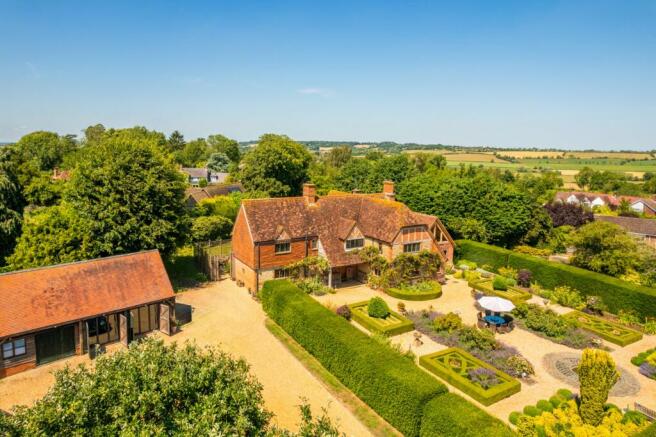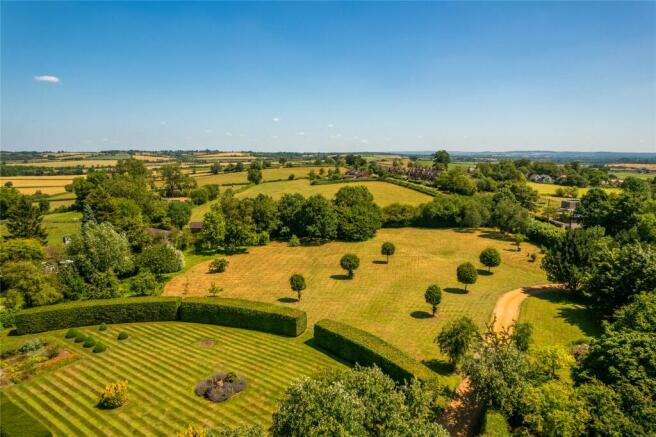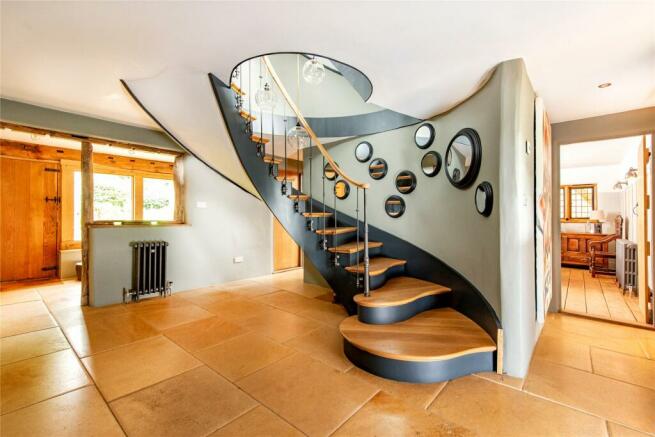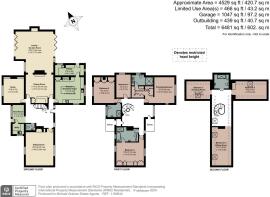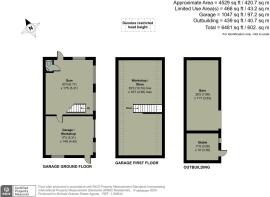
Aston Abbotts Road, Weedon, Buckinghamshire, HP22

- PROPERTY TYPE
Detached
- BEDROOMS
7
- BATHROOMS
4
- SIZE
6,481 sq ft
602 sq m
- TENUREDescribes how you own a property. There are different types of tenure - freehold, leasehold, and commonhold.Read more about tenure in our glossary page.
Freehold
Key features
- Six bedroom detached country home
- Four reception rooms including an oak framed garden/family room
- Three en suites and a family bathroom
- Approx. 3.4 acre plot, rose garden, orchard and lawns
- Approx. 4,529 sq.ft. of accommodation plus outbuildings
- Former triple garage converted to a garage and gymnasium
- Gated private driveway with parking for ten plus cars
- Aylesbury grammar catchment area
Description
The property sits within a plot of approximately 3.4 acres which is accessed via an electric gated entrance to a driveway which continues through the field and landscaped lawned gardens to a parking area which can accommodate numerous cars. Nearly 1,500 sq. ft of outbuildings include a garage with adjoining gym, and a detached barn/stable which is currently used for storage.
Design and Specification
Built in 1995, Field house is an award-winning property constructed utilising high quality materials in a traditional style but with the advantage of modern day efficiency. The current vendors bought the house in 2019 and since then have undertaken a comprehensive refurbishment and alteration programme which has included a new heating system with a new oil-fired boiler and new cast iron period style radiators throughout. The vendors have also upgraded the kitchen and pantry with additional units and integrated appliances, and remodelled the staircase with a bespoke oak and cast iron curved staircase. High specification finishes have been used throughout including solid oak and French limestone flooring, bespoke wallpaper, Farrow and Ball paintwork, oak internal ledged doors, and Hudson Reed brassware throughout the bath/shower and cloakrooms. The vendors have also considerably increased the square footage of the property adding a boot room and utility room to the rear, (truncated)
Ground Floor
The front door opens into an entrance hall which has a bespoke handmade curved staircase with oak treads and cast iron and steel balustrades. The stairs curve around a custom-made feature chandelier which suspends from the second floor to the ground floor. The French limestone flooring continues into the kitchen/ breakfast room, pantry, cloakroom, boot room and utility room. The boot room is accessed via an opening from the hall and has an exposed brick and stone feature wall and windows and a door out to the rear garden. There is space for coat and shoe storage, and seating.
Reception Rooms
The sitting room has a solid oak wide plank floor, exposed oak ceiling beams, and an open fireplace with a tiled hearth, a timber mantle over and a log storage area on one side. There are dual aspect windows, inset display alcoves and two cast iron radiators. The dining room has a solid oak wide plank floor, wall panelling, an open fireplace, and a cast iron radiator. There is also a bar area which has built-in storage cupboards and wine racks, space for wine fridges, and a raw edge oak bar top. Once completed the extension will be accessed via the dining room with openings created in place of the current windows. The study has a solid wide plank oak floor, a cast iron radiator and a fireplace which houses a log burning stove. There is built-in display shelving in the chimney recesses on either side of the fire. There is room for a seating area as well as a desk for working from home.
Kitchen/Breakfast Room
The dual aspect kitchen/breakfast room has a comprehensive range of bespoke handmade full height and base units in Tulip wood, including pan drawers and a larder cupboard, with quartz worksurfaces incorporating a Shaws Classic double butler sink under a window overlooking the parterre garden. The central island has additional cupboards and a breakfast bar, with space to seat eight, which utilises a reclaimed library card unit as the base. A recess houses a four oven oil fired Aga, and integrated appliances include a Miele oven and electric hob, a dishwasher, a fridge and a freezer.
Pantry and Utility Room
A door from the kitchen leads to an adjoining pantry which has a range of the same units as the kitchen with an additional larder cupboard, wood and mesh drawers for vegetables, and an integrated freezer. The quartz work surface incorporates a Rangemaster Belfast sink, and there is a door to the garden and dual aspect windows. The utility room is accessed from the boot room and has storage cupboards, quartz work surfaces incorporating a Rangemaster Belfast sink, and space and plumbing for a washing machine and a tumble dryer. The oil-fired boiler is concealed in a corner of the utility room under the work surface.
First Floor
The staircase leads up to a first floor landing and continues up to the second floor. The landing has solid oak parquet flooring, an exposed ceiling beam, space for a seating area and access to two eaves storage spaces, one of which is used as a plant room housing the pressurised water system.
Principal Bedroom Suite
The principal bedroom has dual aspect windows with views over the parterre garden. The dressing room is fitted with a comprehensive range of handmade, oak veneered wardrobes with a combination of hanging space and shelving, a shoe cupboard, and a range of glass fronted drawers which are designed to mimic haberdashery units. The dressing room leads to the en suite which has bespoke wallpaper, and a walk-in shower with a bespoke shower tray, and rainwater and standard shower heads. There is a Harvey George vanity unit with twin washbasins, a WC, and a towel radiator.
Other First Floor Bedrooms and Bathrooms
The second bedroom has a range of fitted wardrobes spanning one wall, and wall panelling behind the bed. Cole and Sons wallpaper extends into the en suite shower room which has a walk-in shower, a WC, and a washbasin which is set on a unit reclaimed from the base of a threshing machine with a quartz surface. The third bedroom has dual aspect windows, and range of fitted wardrobes and dressing table spanning one wall. This bedroom has a door to the main bathroom which can also be accessed from the landing. It has a walk-in shower with rainwater and standard shower heads, a cast iron freestanding bateau bath, and Burlington WC and washbasin. There is a towel radiator and a built-in shelved wall cupboard. There is also a fourth double bedroom on the first floor with wall panelling behind the bed and bespoke mural wallpaper.
Second Floor
The vendors have converted the loft into additional accommodation with three additional rooms and a shower room leading off the second floor landing. The rooms could all be used as additional bedrooms if desired but currently one bedroom is being used as a dressing room and another bedroom is used as a study/sitting/games room. The space would work well for staff or the whole floor could be used as the principal suite with a dressing room and a private sitting room. The vendors have retained a feature panel which has the build completion date, the name of the designer and signatures of all the builders and tradesmen who worked on the original construction.
Garage/Workshop and Gym
The vendors have converted part of the original garaging to create a gym which has a cloakroom, an insulated and screeded floor with rubber gym flooring and space for five/six machines as well as floor exercises. The original garage openings have been glazed but the original garage doors have been retained to facilitate reconversion back to garaging if preferred. A door from the gym opens to the remaining garage which measures 17 ft. 5 by 14 ft. 8 and has space for a workshop as well as space to park a car. Stairs from the gym lead up to a first floor workshop/store which measures over 35 ft. by over 16 ft. The building has power, light and water connected and has scope for further conversion, subject to obtaining and necessary planning permissions, to create an annexe if desired.
Barn and Stable
The stable has power and light and is currently used for garden machinery storage but could be used as a stable if required and the field, after which the house is named, could be fenced off to house a pony or other animals if needed.
Garden & Grounds
The property is set well back from the road in approximately 3.4 acres with gardens which wrap around the house. The whole plot is very private and secluded and is not directly overlooked. Electric gates with an intercom system open to a long gravel drive which leads to the house and a parking area outside the garage/gym. The field is nearest the road with mature hedgerow on the boundary to screen the property from view. The field has several mature trees interspersed and an orchard with apple, pear, plum, cherry and quince trees. A curved beech hedge separates the field from the formal garden which is lawned with mature trees interspersed and a circular bed with a stone urn and lavender and rose bushes. A mature Yew hedge separates the formal garden from the parterre garden which has symmetrical beds, some with box hedge borders, intersected by gravel pathways. There is space for a table and chairs for al fresco dining and entertaining, and a circular pond with a (truncated)
Ground Floor Extension and Planning Permission
The oak framed extension measures over 25 ft. by 23 ft. and has a high vaulted ceiling with exposed Oak king trusses, and an open fireplace with a timber bressummer. The vendors intended the room as a family/garden room with sets of bi-fold doors to the front and rear gardens. Glazing has been installed in the gable ends but the vendors have decided against installing the bi-fold doors and internal finishes to allow purchasers to complete the room to their own preference dependent upon chosen use. The approved planning permission to build the garden room also includes permission to build a two-bay carport which would be set back from the existing home gym and detached from the main house. Full details of the planning decision can be found on the Buckinghamshire Council Aylesbury Vale area website under reference 21/00862/APP.
Situation and Schooling
The property is within walking distance of amenities in Weedon which include The Five Elms public house, a Methodist church, a children’s playground, and a range of community activities, with many clubs and groups taking place in the Old School Room. It is a Conservation area in a rural area surrounded by open countryside with a network of footpaths, including the Aylesbury Ring circular walk. Whitchurch village, 1.5 miles away, also has a Supermart/post office/Petrol station, a public house, a church and a beauty salon The property is in catchment for Whitchurch Combined School which is about 3.5 miles away. Aylesbury grammar schools are all about 10 minutes’ drive away and include Aylesbury Grammar School for Boys, Aylesbury High School for Girls, and the Sir Henry Floyd Grammar School with The Royal Latin at Buckingham a little further at 25 minutes’ drive. There are also independent schools including Swanbourne House school, Milton Keynes Prep School, Ashfold and (truncated)
Brochures
Web DetailsParticulars- COUNCIL TAXA payment made to your local authority in order to pay for local services like schools, libraries, and refuse collection. The amount you pay depends on the value of the property.Read more about council Tax in our glossary page.
- Band: G
- PARKINGDetails of how and where vehicles can be parked, and any associated costs.Read more about parking in our glossary page.
- Garage,Driveway
- GARDENA property has access to an outdoor space, which could be private or shared.
- Yes
- ACCESSIBILITYHow a property has been adapted to meet the needs of vulnerable or disabled individuals.Read more about accessibility in our glossary page.
- No wheelchair access
Aston Abbotts Road, Weedon, Buckinghamshire, HP22
Add an important place to see how long it'd take to get there from our property listings.
__mins driving to your place
Get an instant, personalised result:
- Show sellers you’re serious
- Secure viewings faster with agents
- No impact on your credit score
Your mortgage
Notes
Staying secure when looking for property
Ensure you're up to date with our latest advice on how to avoid fraud or scams when looking for property online.
Visit our security centre to find out moreDisclaimer - Property reference AYL230116. The information displayed about this property comprises a property advertisement. Rightmove.co.uk makes no warranty as to the accuracy or completeness of the advertisement or any linked or associated information, and Rightmove has no control over the content. This property advertisement does not constitute property particulars. The information is provided and maintained by Michael Graham, Aylesbury. Please contact the selling agent or developer directly to obtain any information which may be available under the terms of The Energy Performance of Buildings (Certificates and Inspections) (England and Wales) Regulations 2007 or the Home Report if in relation to a residential property in Scotland.
*This is the average speed from the provider with the fastest broadband package available at this postcode. The average speed displayed is based on the download speeds of at least 50% of customers at peak time (8pm to 10pm). Fibre/cable services at the postcode are subject to availability and may differ between properties within a postcode. Speeds can be affected by a range of technical and environmental factors. The speed at the property may be lower than that listed above. You can check the estimated speed and confirm availability to a property prior to purchasing on the broadband provider's website. Providers may increase charges. The information is provided and maintained by Decision Technologies Limited. **This is indicative only and based on a 2-person household with multiple devices and simultaneous usage. Broadband performance is affected by multiple factors including number of occupants and devices, simultaneous usage, router range etc. For more information speak to your broadband provider.
Map data ©OpenStreetMap contributors.
