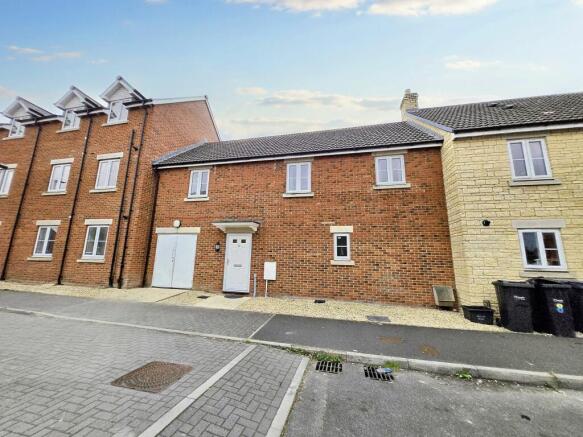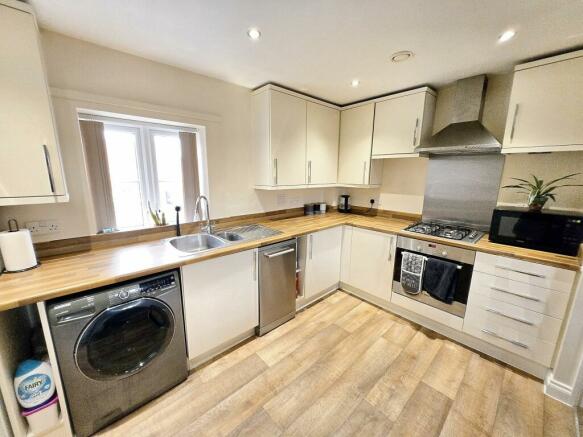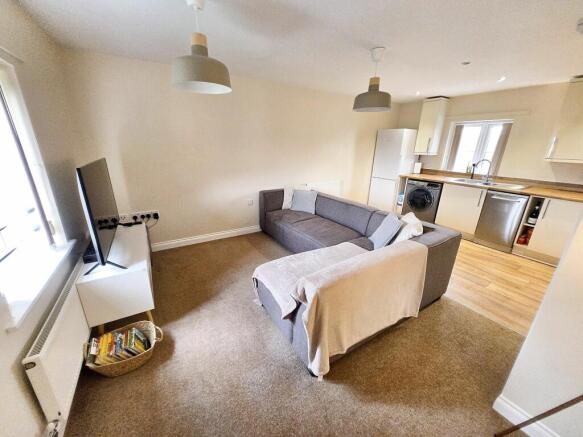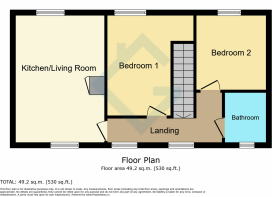The Mowlems, Southwick, BA14

- PROPERTY TYPE
Terraced
- BEDROOMS
2
- BATHROOMS
1
- SIZE
Ask agent
Key features
- 2 Bedroom Coachouse
- Store room and Private Locked Storage
- Communal Garden Space
- Open Plan Living Area
- Book online to view with Unique live Diary click on listings and book now
Description
Upon entering, you are greeted by a spacious open plan living area that seamlessly connects the living room, dining area, and modern kitchen. The layout is ideal for both relaxing evenings at home and entertaining guests. The wonderfully light living room provides a welcoming atmosphere, perfect for unwinding after a long day.
The property features two well-proportioned bedrooms that offer ample space for rest and relaxation. The master bedroom provides a tranquil retreat, while the second bedroom is versatile and can be easily adapted to suit your needs – whether it be a home office, guest room, or personal hobby space.
One of the standout features of this property is the store room and private locked storage, offering residents the convenience of additional space for belongings and essentials. This added benefit enhances the functionality of the home and provides practical solutions for storage needs.
Residents will also have access to communal garden space, perfect for enjoying some outdoor time and connecting with nature. The green surroundings offer a peaceful escape from the hustle and bustle of daily life, providing a serene environment to recharge and relax.
This property is not just a house; it's a place where you can create lasting memories and make it truly your own. To experience the unique charm and appeal of this 2 Bedroom Terraced Coach House, book a viewing online today through our exclusive live diary on Your dream home could be just a click away.
EPC Rating: C
Open Plan Living Area
5.49m x 3.86m
The room features dual aspects with double-glazed windows facing both the front and rear. Split into Living Area and Kitchen Area; It includes a variety of wall, base, and drawer units topped with work surfaces, alongside partially tiled walls. There's an inset stainless steel sink with drainer, a built-in electric oven, and a gas hob with a cooker hood above. Ample space is provided for a fridge freezer and under-counter appliances. Additionally, the room has a radiator, a built-in storage cupboard, inset ceiling spotlights, and connections for TV and telephone.
Landing
Double glazed window to rear, access to rooms, cupboard with boiler and storage. Stairs to front door.
Bedroom
3.2m x 3.05m
Double-glazed window facing the front. Television point available. Radiator installed.
Bedroom
4.34m x 2.84m
Double glazed window to front aspect. Radiator.
Bathroom
The suite features an obscure double-glazed window, a bath with an overhead shower, a wash hand basin, and a low-level WC. It includes a radiator/heated towel rail and an extractor fan, with walls that are partially tiled.
Garden
The property includes access to a shared garden area.
Parking - Allocated parking
Allocated parking for 1 car
- COUNCIL TAXA payment made to your local authority in order to pay for local services like schools, libraries, and refuse collection. The amount you pay depends on the value of the property.Read more about council Tax in our glossary page.
- Band: A
- PARKINGDetails of how and where vehicles can be parked, and any associated costs.Read more about parking in our glossary page.
- Off street
- GARDENA property has access to an outdoor space, which could be private or shared.
- Private garden
- ACCESSIBILITYHow a property has been adapted to meet the needs of vulnerable or disabled individuals.Read more about accessibility in our glossary page.
- Ask agent
The Mowlems, Southwick, BA14
Add your favourite places to see how long it takes you to get there.
__mins driving to your place
Your mortgage
Notes
Staying secure when looking for property
Ensure you're up to date with our latest advice on how to avoid fraud or scams when looking for property online.
Visit our security centre to find out moreDisclaimer - Property reference 26daa1d0-b918-4499-a2d0-b0c87558d7e3. The information displayed about this property comprises a property advertisement. Rightmove.co.uk makes no warranty as to the accuracy or completeness of the advertisement or any linked or associated information, and Rightmove has no control over the content. This property advertisement does not constitute property particulars. The information is provided and maintained by Grayson Florence Property, Trowbridge. Please contact the selling agent or developer directly to obtain any information which may be available under the terms of The Energy Performance of Buildings (Certificates and Inspections) (England and Wales) Regulations 2007 or the Home Report if in relation to a residential property in Scotland.
*This is the average speed from the provider with the fastest broadband package available at this postcode. The average speed displayed is based on the download speeds of at least 50% of customers at peak time (8pm to 10pm). Fibre/cable services at the postcode are subject to availability and may differ between properties within a postcode. Speeds can be affected by a range of technical and environmental factors. The speed at the property may be lower than that listed above. You can check the estimated speed and confirm availability to a property prior to purchasing on the broadband provider's website. Providers may increase charges. The information is provided and maintained by Decision Technologies Limited. **This is indicative only and based on a 2-person household with multiple devices and simultaneous usage. Broadband performance is affected by multiple factors including number of occupants and devices, simultaneous usage, router range etc. For more information speak to your broadband provider.
Map data ©OpenStreetMap contributors.





