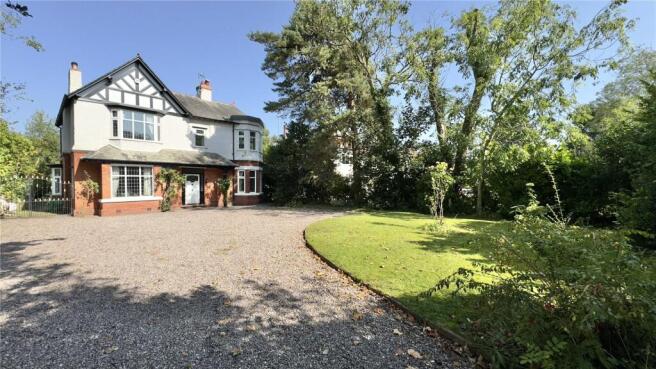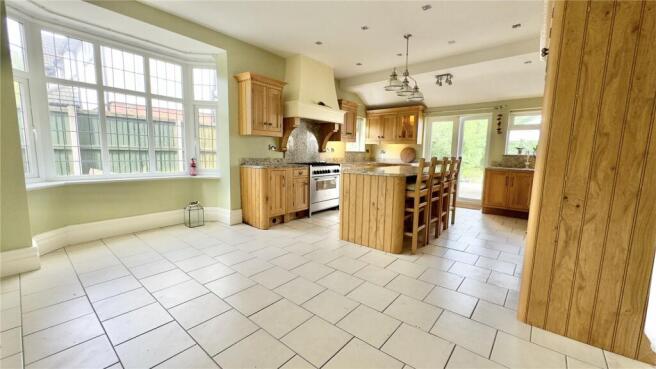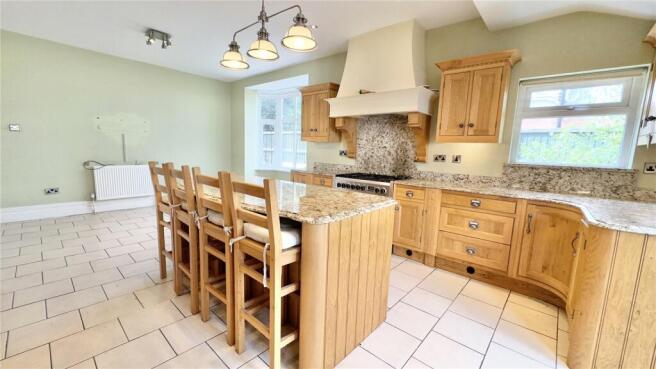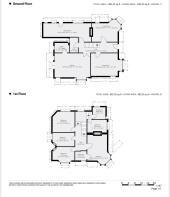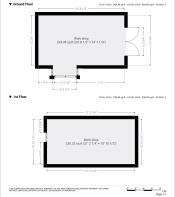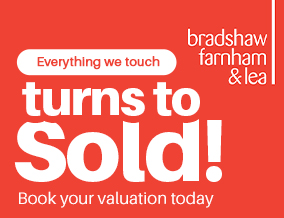
Ford Road, Upton, Wirral, CH49
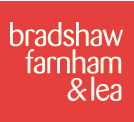
- PROPERTY TYPE
Detached
- BEDROOMS
5
- BATHROOMS
3
- SIZE
Ask agent
- TENUREDescribes how you own a property. There are different types of tenure - freehold, leasehold, and commonhold.Read more about tenure in our glossary page.
Freehold
Key features
- Stunning Arts and Crafts Character Home
- Five Bedrooms with Original Features
- Versatile Living Spaces with Fireplaces
- Spacious Kitchen with Oak Cabinets
- Council Tax F/ Freehold
- Detached Garage with Potential for Annex
- Modern En-suite in Main Bedroom
- Mature Gardens with Summer House
- Prime Location with Excellent Amenities
Description
Approached via an impressive sweeping driveway, the grand entrance is framed by beautifully landscaped mature borders that provide both ample parking and a sense of privacy from the moment you arrive. The frontage is adorned with lush greenery, setting the stage for what’s to come. As you step through the imposing front door, you are welcomed into a magnificent entrance hallway that immediately showcases the property’s grandeur. The hallway, with its stunning parquet flooring and high ceilings, is a fitting prelude to the rest of this exceptional home.
The ground floor is thoughtfully designed to accommodate both family living and entertaining, offering a wealth of versatile spaces. To the front, two sizeable reception rooms command attention, each boasting original stone fireplaces and deep bay windows that flood the rooms with natural light. These grand yet inviting spaces are perfect for hosting guests, cosy family evenings, or simply enjoying the tranquillity of this beautiful home. At the rear of the house, you’ll find an additional living area that presents an ideal opportunity to be used as a playroom, a ground-floor bedroom, or independent living space for a relative. With two interconnecting rooms and direct access to a secluded courtyard giving access to the main garden and two very handy brick outbuildings connecting the garage, this adaptable space could easily be transformed and connected to the main house.
Adjacent to this versatile area is a spacious downstairs WC, adding convenience and practicality to the layout. Across the hallway, the heart of the home reveals itself in the form of a stunning family dining kitchen. Lovingly crafted with solid oak cabinets of Celtic design and a high-quality marble breakfast bar, this space is a perfect blend of function and style with the adjacent utility room allowing for all your laundry needs. Overall, the space is ideal for family gatherings, with ample room for meal preparation, casual dining, and socialising. Patio doors then offer picturesque views of the garden, allowing for seamless indoor-outdoor living.
Stepping out into the garden, you’ll discover a true oasis. The outdoor space is designed for both relaxation and entertainment, featuring a spacious patio for alfresco dining, well-stocked borders with a variety of plants and flowers, and a charming summer house that adds an extra touch of whimsy. A highlight of the garden is the selection of apple trees and mature trees that create a private, idyllic backdrop, perfect for children to play or for quiet moments of reflection. To the side, the property also benefits from a detached garage designed in keeping with the main house’s coach house style. This incredible space, with two levels, offers a world of possibilities, whether you envision a guest annex, a creative studio, or additional living accommodation, the potential is vast.
Ascending the beautiful staircase, the first floor continues to impress. Here, you’ll find five generously proportioned bedrooms, each filled with character and unique details. Original fireplaces add charm and warmth, while large windows invite plenty of natural light. The main bedroom boasts a modern en-suite shower room , creating a perfect sanctuary for relaxation. The family bathroom on this level is equally impressive, offering space and style to meet the needs of a growing family. A split-level landing and high ceilings maintain the sense of grandeur found throughout the property, creating a cohesive and inviting atmosphere.
In summary, this home is not just a property—it’s a lifestyle. With a perfect blend of historical charm and modern amenities, it offers the rare opportunity to own a piece of architectural history while enjoying all the comforts of contemporary family living. Located in the heart of Upton village, with excellent transport links, schools, and local amenities, this character home is sure to turn heads. This is a home to cherish, where history, elegance, and family living converge.
Don’t miss the chance to make this extraordinary home your own—truly one of the most unique offerings in the area.
Brochures
Particulars- COUNCIL TAXA payment made to your local authority in order to pay for local services like schools, libraries, and refuse collection. The amount you pay depends on the value of the property.Read more about council Tax in our glossary page.
- Band: F
- PARKINGDetails of how and where vehicles can be parked, and any associated costs.Read more about parking in our glossary page.
- Yes
- GARDENA property has access to an outdoor space, which could be private or shared.
- Yes
- ACCESSIBILITYHow a property has been adapted to meet the needs of vulnerable or disabled individuals.Read more about accessibility in our glossary page.
- Ask agent
Ford Road, Upton, Wirral, CH49
Add an important place to see how long it'd take to get there from our property listings.
__mins driving to your place
Get an instant, personalised result:
- Show sellers you’re serious
- Secure viewings faster with agents
- No impact on your credit score
Your mortgage
Notes
Staying secure when looking for property
Ensure you're up to date with our latest advice on how to avoid fraud or scams when looking for property online.
Visit our security centre to find out moreDisclaimer - Property reference MOR240419. The information displayed about this property comprises a property advertisement. Rightmove.co.uk makes no warranty as to the accuracy or completeness of the advertisement or any linked or associated information, and Rightmove has no control over the content. This property advertisement does not constitute property particulars. The information is provided and maintained by Bradshaw Farnham & Lea, Moreton. Please contact the selling agent or developer directly to obtain any information which may be available under the terms of The Energy Performance of Buildings (Certificates and Inspections) (England and Wales) Regulations 2007 or the Home Report if in relation to a residential property in Scotland.
*This is the average speed from the provider with the fastest broadband package available at this postcode. The average speed displayed is based on the download speeds of at least 50% of customers at peak time (8pm to 10pm). Fibre/cable services at the postcode are subject to availability and may differ between properties within a postcode. Speeds can be affected by a range of technical and environmental factors. The speed at the property may be lower than that listed above. You can check the estimated speed and confirm availability to a property prior to purchasing on the broadband provider's website. Providers may increase charges. The information is provided and maintained by Decision Technologies Limited. **This is indicative only and based on a 2-person household with multiple devices and simultaneous usage. Broadband performance is affected by multiple factors including number of occupants and devices, simultaneous usage, router range etc. For more information speak to your broadband provider.
Map data ©OpenStreetMap contributors.
