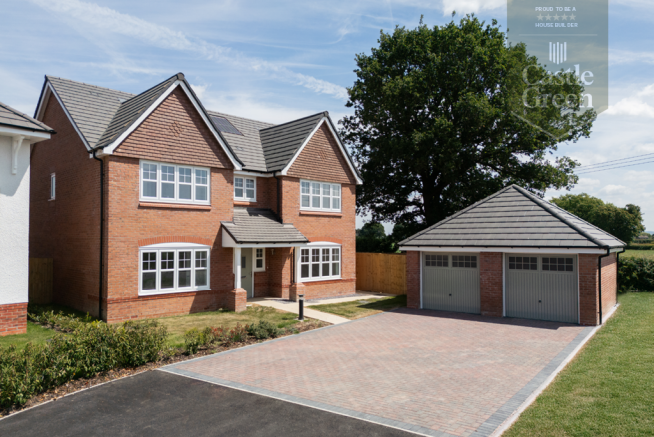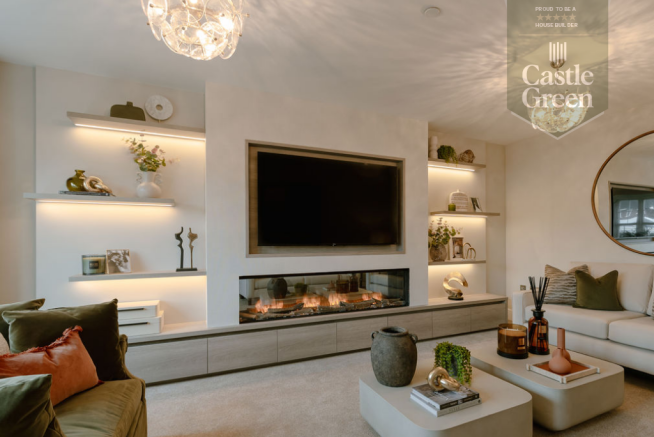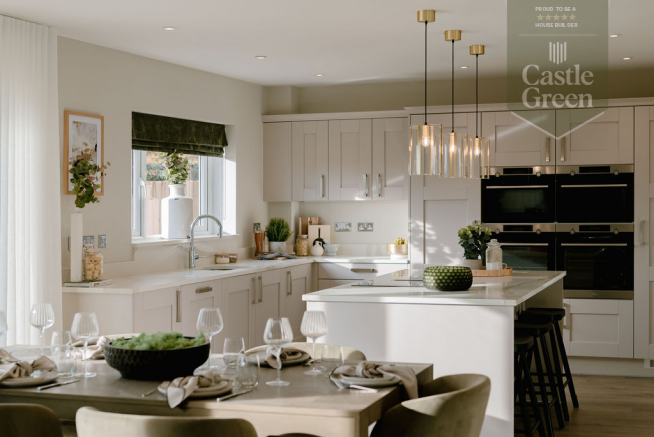4 bedroom detached house for sale
The Ashbourne, Almere Gardens, Rossett, LL12

- PROPERTY TYPE
Detached
- BEDROOMS
4
- BATHROOMS
3
- SIZE
1,976 sq ft
184 sq m
- TENUREDescribes how you own a property. There are different types of tenure - freehold, leasehold, and commonhold.Read more about tenure in our glossary page.
Freehold
Key features
- Last One Remaining
- The Ashbourne - 1976sqft
- Four Bedroom Detached Property
- Large Open Plan Kitchen Dining Room
- Two En-suites & Family Bathroom
- Double Garage and Off-Road Parking
- Desirable Village Location
- 10 Year NHBC Warranty
Description
Trevalyn Place by Castle Green located in Rossett, a picturesque village nestled between Wrexham and Chester, strikes the perfect balance between rural tranquility and modern convenience. Steeped in history, the village is home to landmarks like Rossett Mill and Trevalyn Hall, and it features the stylish Trevalyn Place development, offering two- to four-bedroom homes ideal for those seeking countryside living with easy access to city amenities.
Dining options in Rossett are diverse and inviting. Enjoy family-friendly meals at Fouzi's Italian restaurant or savor riverside dining at The Alyn. The Golden Lion serves as a lively community hub, hosting family events in a welcoming atmosphere. Just a short drive away in Holt, Bellis Brothers Farm Shop provides fresh local produce, while Rossett's village Co-op and Pharmacy cover everyday essentials.
Rossett offers excellent local services, from haircare at The Hair Lounge and Samuel Harvey's Barbers, to holistic treatments at Limes Therapies. Outdoor enthusiasts will love the Tail Trail, which winds through organic farmland, and the scenic walks in nearby fields and woodlands. Rossett Hall also provides a beautiful venue for events, complete with dining at Oscar's Brasserie, while the charming Dog & Pickle pub in Lavister adds to the village's appeal.
Families can enjoy local parks in Rossett, Pulford, Dodleston, and Trevalyn, while cyclists have access to the thrilling Llandegla trails. The stunning waterfalls and walking routes of North Wales are close by, and excellent bus links make commuting to Chester, Wrexham, and beyond a breeze.
Rossett is ideally located for commuters, with easy access to the Chester Business Park, Wrexham Industrial Estate, Deeside Industrial Park, and the M53 and M56 motorways. Offering a perfect blend of countryside charm and modern amenities, Rossett truly provides a lifestyle that has it all.
PROPERTY DESCRIPTION
The Ashbourne's grandeur becomes immediately apparent upon entering the hallway. Just off the hall is the lounge-a spacious and versatile area perfect for cosy evenings on large, comfortable sofas. A broad front-facing window floods the room with natural light during the day. Opposite the lounge is the study, which offers efficiency and practicality with space for a desk and chairs. It can also serve as a playroom or additional sitting room, easily tucked away when needed.
At the rear of the house lies the expansive kitchen/family/dining room, the sought-after open-plan space that forms the heart of the home. The kitchen, complete with an island perfect for hosting cocktail parties or family breakfasts, occupies one end. In the centre, there's ample space for a dining table, while the other end features a comfortable seating area ideal for a family-sized sofa, with views over the garden. Double doors lead to the garden, and the kitchen sink, positioned beneath a window, offers lovely views outside. The utility room, with its own direct access to the outdoors, provides space for laundry and white goods, ensuring the kitchen remains clutter-free. Completing the ground floor are the cloakroom and understairs storage.
Upstairs, the Ashbourne continues to impress. The principal suite spans the full length of one side of the house, offering an exceptionally large bedroom, a walk-through dressing area, and an ensuite bathroom. The second bedroom, also notably spacious, features an ensuite and enjoys views of the front. Bedrooms three and four, positioned at the rear, comfortably accommodate double beds and share the well-appointed family bathroom.
Kitchen/Dining/Family - 10.09m x 3.96m (33'1" x 13')
Lounge - 5.44m x 3.74m (17'10" x 12'3")
Utility - 2.50m x 1.90m 8'2" x 6'3"
Study - 3.57m x 3.46m (11'9" x 11'4")
Cloaks - 1.90m x 0.98m ( 6'3" x 3'3")
Bedroom 1 - 4.53m x 3.57m (14'10" x 11'9")
Dressing area - 2.45m x 2.33m (8' x 7'8")
En-suite 1 - 2.50m x 2.45m (8'2" x 8')
Bedroom 2 - 3.95m x 3.77m (13' x 12'4")
En-suite 2 - 2.58m x 2.57m (max) (8'6" x 8'5")
Bedroom 3 - 3.81m x 3.30m (max) (12'6" x 10'10")
Bedroom 4 - 4.29m x 2.86m (max) (14'1" x 9'5")
Bathroom - 2.58m x 2.49m (8'6" x 8'2")
TREVALYN PLACE
A development of 132 properties made up of two, three and four bedroom houses. On this first phase prices start at £329,995.
WHAT CASTLE GREEN SAY...
''Our homes are aspirational, yet functional, and are located in areas of high-demand offered across a mix of tenures so that they appeal to a wide-range of purchasers and address the local need. We do this successfully because our team has grown from the very communities in which we develop - we don't simply pretend to understand the local need, we live as part of it and bring our own families up alongside many Castle Green purchasers. Indeed, with a diverse mix of skills and backgrounds, we believe that our team is the very best that exists within the housebuilding sector.''
FINER POINTS
- Buyers have the option to customise fittings, including the kitchen and work surfaces
- Floor plan and land plan is intended as general guidance and are not to scale
- Annual Management Fee of £213 who will be responsible for the open space on Trevalyn Place
- A reservation fee of £500 is payable to reserve, the amount is deducted from the overall headline price
- For a copy of the full specification please contact us
- Specific upgrades may be possible subject to the build stage
- NHBC 10 year guarantee
- Plot 53 is the last remaining Ashbourne.
WHAT3WORDS ///
Masterful. October. Jungle
TENURE
We believe the property to be Freehold. Purchasers should verify this through their solicitor.
COUNCIL TAX
Council Tax Band TBC - Wrexham County Borough Council
SERVICES
We understand that mains gas, electricity, water and drainage are connected.
AML (Anti Money Laundering)
At the time of your offer being accepted, intending purchasers will be asked to produce identification documentation before we are able to issue Sales Memoranda confirming the sale in writing. We would ask for your co-operation in order that there will be no delay in agreeing and progressing with the sale.
- COUNCIL TAXA payment made to your local authority in order to pay for local services like schools, libraries, and refuse collection. The amount you pay depends on the value of the property.Read more about council Tax in our glossary page.
- Ask agent
- PARKINGDetails of how and where vehicles can be parked, and any associated costs.Read more about parking in our glossary page.
- Garage,Driveway,Off street
- GARDENA property has access to an outdoor space, which could be private or shared.
- Front garden,Enclosed garden,Rear garden,Back garden
- ACCESSIBILITYHow a property has been adapted to meet the needs of vulnerable or disabled individuals.Read more about accessibility in our glossary page.
- Ask agent
Energy performance certificate - ask agent
The Ashbourne, Almere Gardens, Rossett, LL12
Add an important place to see how long it'd take to get there from our property listings.
__mins driving to your place
Get an instant, personalised result:
- Show sellers you’re serious
- Secure viewings faster with agents
- No impact on your credit score
Your mortgage
Notes
Staying secure when looking for property
Ensure you're up to date with our latest advice on how to avoid fraud or scams when looking for property online.
Visit our security centre to find out moreDisclaimer - Property reference ashbourne. The information displayed about this property comprises a property advertisement. Rightmove.co.uk makes no warranty as to the accuracy or completeness of the advertisement or any linked or associated information, and Rightmove has no control over the content. This property advertisement does not constitute property particulars. The information is provided and maintained by Chapter by Scott & Spencer, Covering Cheshire. Please contact the selling agent or developer directly to obtain any information which may be available under the terms of The Energy Performance of Buildings (Certificates and Inspections) (England and Wales) Regulations 2007 or the Home Report if in relation to a residential property in Scotland.
*This is the average speed from the provider with the fastest broadband package available at this postcode. The average speed displayed is based on the download speeds of at least 50% of customers at peak time (8pm to 10pm). Fibre/cable services at the postcode are subject to availability and may differ between properties within a postcode. Speeds can be affected by a range of technical and environmental factors. The speed at the property may be lower than that listed above. You can check the estimated speed and confirm availability to a property prior to purchasing on the broadband provider's website. Providers may increase charges. The information is provided and maintained by Decision Technologies Limited. **This is indicative only and based on a 2-person household with multiple devices and simultaneous usage. Broadband performance is affected by multiple factors including number of occupants and devices, simultaneous usage, router range etc. For more information speak to your broadband provider.
Map data ©OpenStreetMap contributors.






