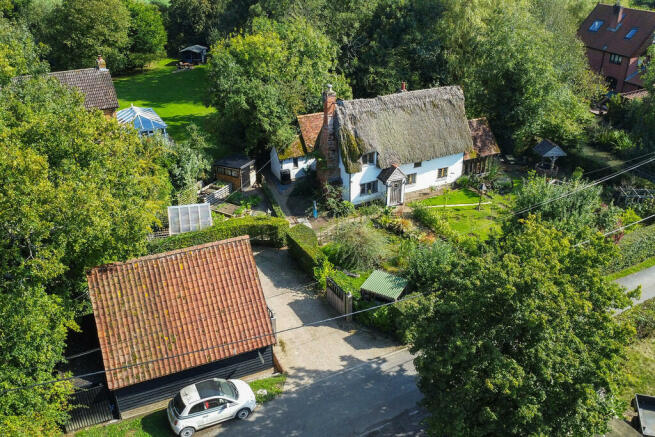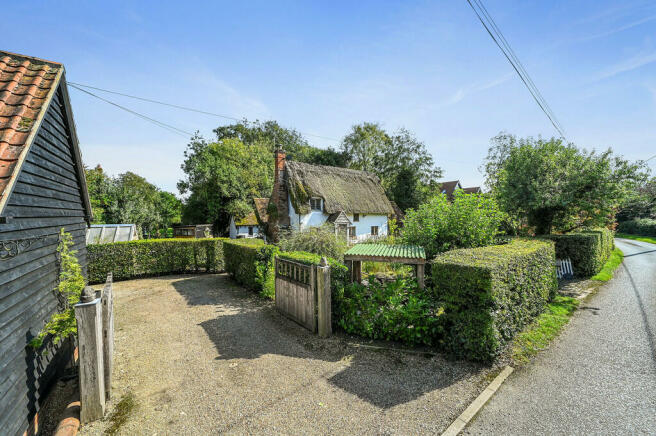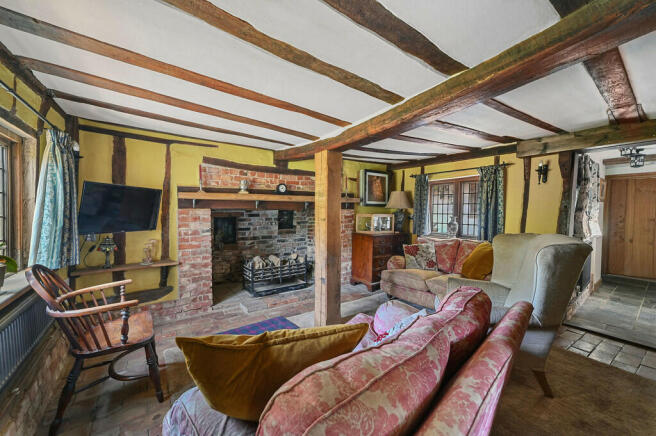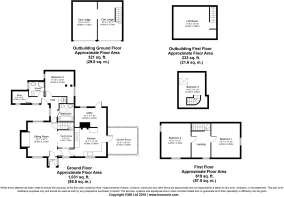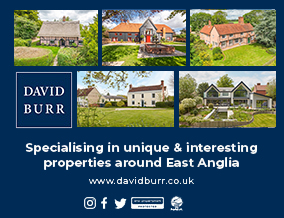
Thwaite, Eye, Suffolk

- PROPERTY TYPE
Cottage
- BEDROOMS
4
- BATHROOMS
2
- SIZE
Ask agent
- TENUREDescribes how you own a property. There are different types of tenure - freehold, leasehold, and commonhold.Read more about tenure in our glossary page.
Freehold
Key features
- Detached unlisted thatched cottage
- Along a no through lane
- Rear addition ideal for annexe or holiday let accommodation (subject to planning)
- 2 reception rooms
- Garden room and study area
- Kitchen and utility
- 4 bedrooms
- Bathroom and shower room
- Double bay cart lodge with snooker room/studio above
- Parking and superb gardens
Description
Solid wood entrance door with central stained-glass window opening to;
ENTRANCE PORCH: A welcoming area with brick flooring. Leaded light window to side. Door to;
SITTING ROOM: An impressive room having a large inglenook fireplace with pamment tiled hearth and a large bressummer creates the main focal point of the room. An excellent display of exposed timbers and studwork. Suffolk latch door to stairs leading to first floor. A superb open studded wall leading through to the;
STUDY AREA: A versatile space that would lend itself to a multiple of uses. Exposed brick flooring, timbers and studwork. Understairs storage cupboard.
KITCHEN: Fitted with matching wall and base units under work preparation surfaces that incorporate a Butler style sink with central mixer tap. Further integrated appliances include slimline dishwasher, fridge and freezer. Space for an AGA cooker. Opening through to garden room and utility room.
UTILITY: Having matching wall and base units under work preparation surfaces. Space for washing machine. Door to rear.
GARDEN ROOM: An impressive and sympathetic extension with a display of exposed timbers and studwork under a vaulted ceiling. Tiled flooring. Excellent views of the gardens.
INNER LOBBY: Having exposed brick flooring. Suffolk latch doors and leaded light window having front aspect.
REAR HALLWAY: Staircase rising to first floor. Attractive tiled flooring. External door with stained glass window that gives access to the garden allowing one to enjoy warm summer afternoons.
STUDY: This room would lend itself to a multiple of uses if so required, however is currently occupied as a home office by the present owners. Views overlooking the front grounds via a leaded light window. Air conditioning unit.
BEDROOM 3: Again, this room is a versatile space but currently occupied as a third bedroom with leaded light window overlooking the gardens. Display of exposed timbers and studwork. Air conditioning unit. Suffolk latch door.
DOWNSTAIRS SHOWER ROOM: Fitted with a corner shower cubicle, high level flush W.C., wash hand basin with mixer tap and vanity unit with cupboard beneath. Tiled flooring. Heated towel rail. Leaded light window to side.
BATHROOM: Fitted with roll top spa bath with mixer tap and shower attachment, wash hand basin having mixer tap and vanity unit surround and a high-level flush W.C. Attractive brick flooring. Velux window.
First floor (Accessed via the staircase from the rear hall)
BEDROOM 4: With Velux window to the side. Air conditioning unit.
(Accessed via the staircase from the sitting room)
LANDING: A large inviting area with exposed timbers and studwork and having wide oak floorboards. Suffolk latch doors through to;
BEDROOM 1: With exposed timbers and studwork. Window overlooking the garden room.
BEDROOM 2: A delightful dual aspect room with leaded light windows overlooking the front garden. Offering exposed timbers and studwork and having wide oak floorboards.
Outside The property is set away from the road and approached by off street parking for multiple vehicles which in turn lead to the gardens, property and DETACHED DOUBLE BAY CARTLODGE with room above currently occupied as a games room, however would lend itself to a studio if so required. Power and light connected.
The remainder of the gardens are a genuine delight, recently reconstructed and meticulously cared for by the present owners which incorporate an abundance of flower and shrub beds, established trees and bordered by a mature well-kept hedge. The remainder is predominantly lawn and has well placed terrace areas immediately adjacent to the rear and side of the property both ideally placed for al fresco dining on warm summer days.
Brochures
Brochure- COUNCIL TAXA payment made to your local authority in order to pay for local services like schools, libraries, and refuse collection. The amount you pay depends on the value of the property.Read more about council Tax in our glossary page.
- Band: D
- PARKINGDetails of how and where vehicles can be parked, and any associated costs.Read more about parking in our glossary page.
- Garage,Off street
- GARDENA property has access to an outdoor space, which could be private or shared.
- Yes
- ACCESSIBILITYHow a property has been adapted to meet the needs of vulnerable or disabled individuals.Read more about accessibility in our glossary page.
- Ask agent
Thwaite, Eye, Suffolk
Add an important place to see how long it'd take to get there from our property listings.
__mins driving to your place
Get an instant, personalised result:
- Show sellers you’re serious
- Secure viewings faster with agents
- No impact on your credit score



Your mortgage
Notes
Staying secure when looking for property
Ensure you're up to date with our latest advice on how to avoid fraud or scams when looking for property online.
Visit our security centre to find out moreDisclaimer - Property reference 100424012744. The information displayed about this property comprises a property advertisement. Rightmove.co.uk makes no warranty as to the accuracy or completeness of the advertisement or any linked or associated information, and Rightmove has no control over the content. This property advertisement does not constitute property particulars. The information is provided and maintained by David Burr Estate Agents, Woolpit. Please contact the selling agent or developer directly to obtain any information which may be available under the terms of The Energy Performance of Buildings (Certificates and Inspections) (England and Wales) Regulations 2007 or the Home Report if in relation to a residential property in Scotland.
*This is the average speed from the provider with the fastest broadband package available at this postcode. The average speed displayed is based on the download speeds of at least 50% of customers at peak time (8pm to 10pm). Fibre/cable services at the postcode are subject to availability and may differ between properties within a postcode. Speeds can be affected by a range of technical and environmental factors. The speed at the property may be lower than that listed above. You can check the estimated speed and confirm availability to a property prior to purchasing on the broadband provider's website. Providers may increase charges. The information is provided and maintained by Decision Technologies Limited. **This is indicative only and based on a 2-person household with multiple devices and simultaneous usage. Broadband performance is affected by multiple factors including number of occupants and devices, simultaneous usage, router range etc. For more information speak to your broadband provider.
Map data ©OpenStreetMap contributors.
