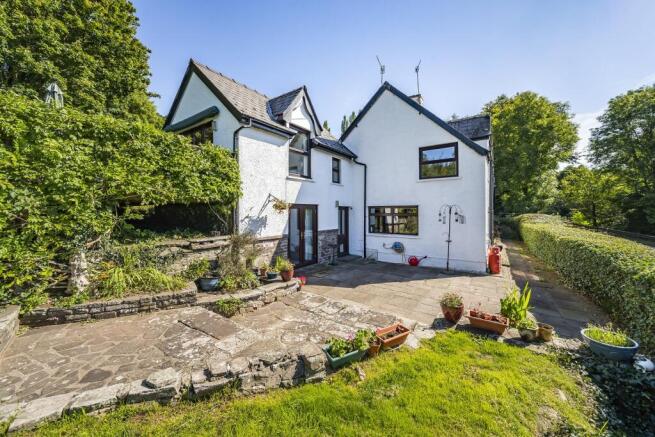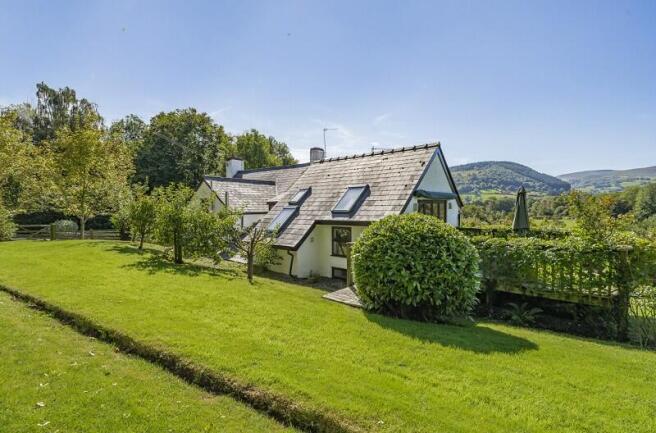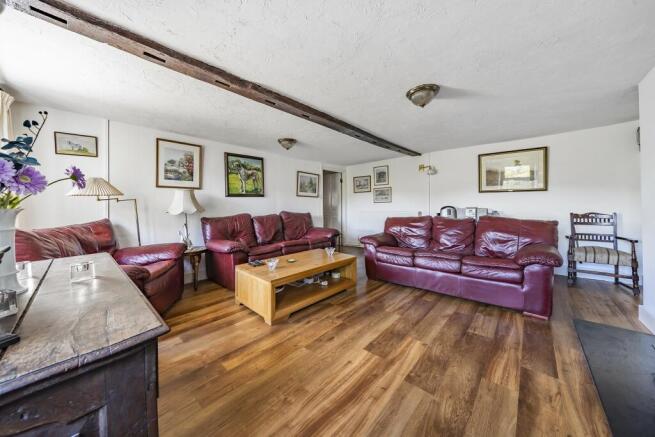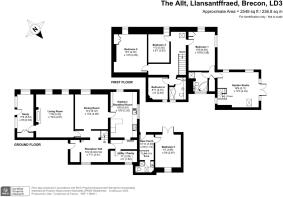
5 bedroom detached house for sale
Llansantffraed, Brecon, Powys.

- PROPERTY TYPE
Detached
- BEDROOMS
5
- BATHROOMS
3
- SIZE
Ask agent
- TENUREDescribes how you own a property. There are different types of tenure - freehold, leasehold, and commonhold.Read more about tenure in our glossary page.
Freehold
Key features
- 4/5 Bedrooms
- Detached Character Property
- Extensive Gardens
- Large Parking Area
- Potential for Separate Annexe
- Superb Countryside Views
- Garden Studio Room
- Versatile Living Accommodation
- Close Proximity to Talybont-on-Usk
- Brecon Beacons National Park
Description
The Allt provides spacious accommodation throughout which boasts exposed timbers, oak staircase, and character features. This former farmhouse provides versatile living space with 4 bedrooms to the main property, whilst having an adjoining wing which could be utilised as a separate annexe which is currently configured to having its own entrance, a downstairs bedroom and shower room with a spiral staircase providing access to the Garden Studio above. These rooms can be accessed from the main accommodation but could easily be adapted to proved self-contained living. The main accommodation provides ample living space with a Reception Hall, a Living Room, a Dining Room, a Study, and Kitchen/Breakfast Room. There are four bedrooms to the first floor, one of the bedrooms being En-Suite. There is also a main bathroom.
The Allt sits in generous gardens which enjoy superb views to the Brecon Beacons range. The gardens are mature with a selection of seating areas including a raised deck and two storage sheds.
Accommodation
Ground Floor
Porch
Reception Hall
4.32m x 2.41m (14' 2" x 7' 11")
Exposed timbers with oak staircase leading to the first floor, leading to the Dining Room, the Living Room and to the Inner Hall. From the Inner Hall, doors lead to the Kitchen/Breakfast Room, Utility Room and to the Rear Entrance Hall.
Utility Room
3.35m x 1.52m (11' 0" x 5' 0")
Housing the oil-fired boiler and with plumbing for washing machine and dryer. the boiler is linked to to a multi-fuel stove in the living room.
Kitchen / Breakfast Room
5.61m x 3.28m (18' 5" x 10' 9")
A selection of fitted wall and base units with built-in electric oven with warming drawer under, space for white goods, plumbing for a dishwasher, sink/drainer with Quooker tap, Smeg range cooker with extractor over and 7 ring gas hob, door to Dining Room
Dining Room
4.32m x 4.06m (14' 2" x 13' 4")
Exposed timbers and staircase.
Living Room
5.33m x 4.67m (17' 6" x 15' 4")
Feature fireplace with multi-fuel stove (connected to oil boiler). door to office/study.
Study
5.33m x 2.03m (17' 6" x 6' 8")
Tiled floor, built-in storage cupboards with shelving, door to side garden.
Rear Entrance Hall
3.30m x 1.73m (10' 10" x 5' 8")
With spiral staircase to the Garden Studio (with closing hatch), doors to Bedroom 5 and to the Shower Room.
Shower Room
Corner shower with electric shower, W/C and wash hand basin.
Bedroom 5
3.96m x 2.97m (13' 0" x 9' 9")
Downstairs bedroom with patio doors out to the garden.
First Floor
Landing
Spacious landing leading to:
Bedroom 1
4.80m x 3.28m (15' 9" x 10' 9")
Double bedroom with inter-connecting door to the En-Suite and the Garden/Studio Room. Countryside views and built-in storage.
En Suite
With corner bath, W/C, wash hand basin and separate shower with electric shower.
Garden Studio
5.11m x 4.34m (16' 9" x 14' 3")
French doors out to the decked balcony seating area enjoying superb countryside view. Spiral staircase down to the Rear Entrance Hall.
Bedroom 2
4.76m x 4.09m (15' 7" x 13' 5")
Double bedroom with built-in storage and fireplace.
Bedroom 3
3.40m x 2.62m (11' 2" x 8' 7")
Single bedroom with built-in wardrobe. This room as often been used as a double but at present is equipped as a single.
Bedroom 4
2.72m x 2.44m (8' 11" x 8' 0")
Single bedroom with feature fireplace.
Bathroom
Fitted bath with shower above and a range of fitted units with W/C and wash hand basin.
Outside
Approached by private road to the entrance of the property with driveway and large parking area with lawn borders and planted shrubs. To the side of the property, a there is a paved patio area which to the entrance of the cottage with path around to the front and hedge borders.
To the rear of the property, a gated fence provides access and leads to the large lawn gardens which feature a selection of mature plants, trees and shrubs and which enjoys superb views over the surrounding countryside. There is a useful timber workshop and separate garden shed to the rear of the gardens. The gardens extend to the other side of the property, which enjoy a decked seating area off the Garden Studio. This is a great seating area to take advantage of country views. The gardens extend as far as the adjoining church yard opposite.
Services
Mains Electricity & Water.
Private Drainage.
Oil-fired Central Heating System with boiler linked to a multi-fuel stove.
LPG supply to gas-fired hob.
Council Tax Band: G - Powys County Council
EPC Rating: D = 60/74
Tenure: Freehold
- COUNCIL TAXA payment made to your local authority in order to pay for local services like schools, libraries, and refuse collection. The amount you pay depends on the value of the property.Read more about council Tax in our glossary page.
- Band: G
- PARKINGDetails of how and where vehicles can be parked, and any associated costs.Read more about parking in our glossary page.
- Yes
- GARDENA property has access to an outdoor space, which could be private or shared.
- Yes
- ACCESSIBILITYHow a property has been adapted to meet the needs of vulnerable or disabled individuals.Read more about accessibility in our glossary page.
- Ask agent
Llansantffraed, Brecon, Powys.
Add an important place to see how long it'd take to get there from our property listings.
__mins driving to your place
Get an instant, personalised result:
- Show sellers you’re serious
- Secure viewings faster with agents
- No impact on your credit score
Your mortgage
Notes
Staying secure when looking for property
Ensure you're up to date with our latest advice on how to avoid fraud or scams when looking for property online.
Visit our security centre to find out moreDisclaimer - Property reference PRG10902. The information displayed about this property comprises a property advertisement. Rightmove.co.uk makes no warranty as to the accuracy or completeness of the advertisement or any linked or associated information, and Rightmove has no control over the content. This property advertisement does not constitute property particulars. The information is provided and maintained by Clee Tompkinson & Francis, Brecon. Please contact the selling agent or developer directly to obtain any information which may be available under the terms of The Energy Performance of Buildings (Certificates and Inspections) (England and Wales) Regulations 2007 or the Home Report if in relation to a residential property in Scotland.
*This is the average speed from the provider with the fastest broadband package available at this postcode. The average speed displayed is based on the download speeds of at least 50% of customers at peak time (8pm to 10pm). Fibre/cable services at the postcode are subject to availability and may differ between properties within a postcode. Speeds can be affected by a range of technical and environmental factors. The speed at the property may be lower than that listed above. You can check the estimated speed and confirm availability to a property prior to purchasing on the broadband provider's website. Providers may increase charges. The information is provided and maintained by Decision Technologies Limited. **This is indicative only and based on a 2-person household with multiple devices and simultaneous usage. Broadband performance is affected by multiple factors including number of occupants and devices, simultaneous usage, router range etc. For more information speak to your broadband provider.
Map data ©OpenStreetMap contributors.






