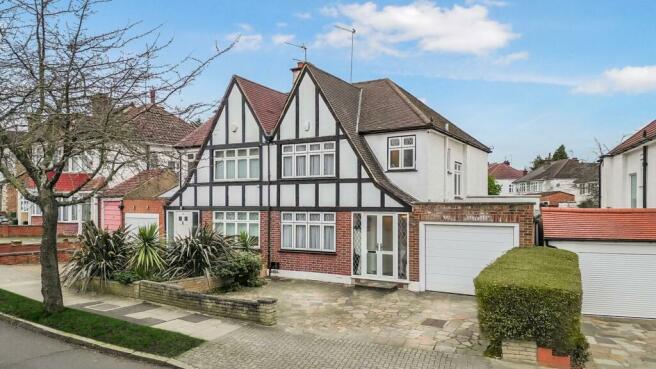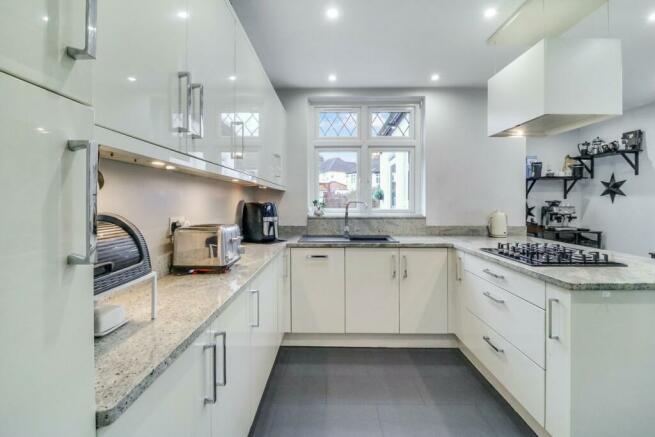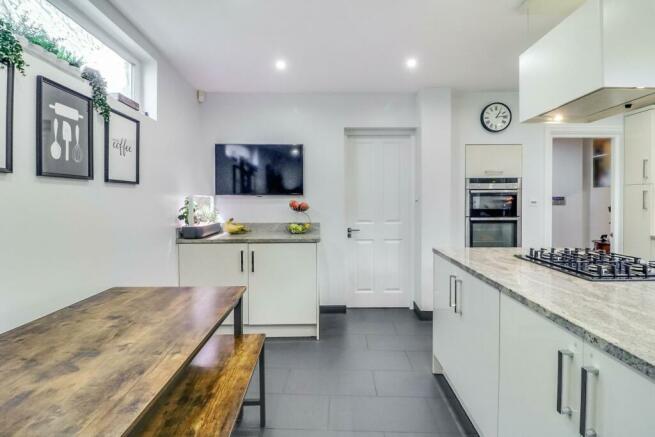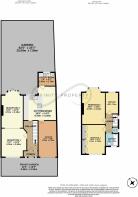
Regal Way, Harrow, HA3

- PROPERTY TYPE
Semi-Detached
- BEDROOMS
3
- BATHROOMS
1
- SIZE
Ask agent
- TENUREDescribes how you own a property. There are different types of tenure - freehold, leasehold, and commonhold.Read more about tenure in our glossary page.
Freehold
Key features
- 3 Bedroom Semi -Detached (Own Drive) Property
- Bathroom & Sep WC on First Floor
- Through Lounge
- Principle Bedroom with Fitted Wardrobes
- Utility Room
- Side Garage
- Security Alarm & CCTV
- Rear Garden with Shed & Patio
- Driveway For 2 Cars
- Walking Distance to Preston Road Station
Description
Welcome to this impeccably presented and thoughtfully laid out 3 bedroom semi-detached property set in a wonderful location close to local amenities, schools and transport links.
From the moment you step into the porch, featuring a vaulted ceiling and luxurious porcelain tiles, you'll be enchanted by the attention to detail and exquisite design throughout.
The inviting through lounge sets the stage for stylish living, boasting carefully curated colour schemes, a well-thought-out layout, and expansive windows on both sides that flood the space with natural light. Seamlessly connecting to the garden, the through lounge creates a perfect synergy between indoor and outdoor spaces, making it an ideal setting for both entertaining guests and day-to-day living.
The modern and inviting kitchen boasts a practical layout with plenty of storage and work top space. The versatile well-equipped heart of the home delights culinary enthusiasts with its double oven, Neff dishwasher, granite worktops, and a charming coffee corner. The addition of a utility room with sink ensures practicality.
With the ease of access to the garden, the kitchen and utility room features impeccably laid tiles, exuding a sense of timeless elegance and practicality. The rest of the ground floor boasts luxurious walnut wooden flooring, infusing the space with both warmth and sophistication, a welcoming atmosphere throughout.
Upstairs, you'll find a beautifully appointed bathroom with bathtub and vanity. The separate WC provides practical functionality for the household, offering convenience.
The primary bedroom impresses with its featured walls and fitted wardrobes that offer ample storage and organisation solutions. The 2 other delightful bedrooms are also impressive with their size, layout and colour schemes.
Outside, the tranquil rear garden comes with a generous patio area as well as a shed, mostly laid to lawn, planting beds and different zones. This is the perfect setting for outdoor relaxation and entertainment.
The property also features a side garage for secure parking or additional storage space and boasts a large driveway.
For added peace of mind, the property is equipped with a security alarm system and CCTV, ensuring the safety of your home.
The inclusion of a Kinetico Water Softener and Cat 5 cabling demonstrates a commitment to modern comfort and convenience.
The single-story extension not only expands the living space, adding value to the property, but also opens up possibilities for future extensions, subject to obtaining the necessary planning permissions.
Experience the epitome of luxurious living in this perfect blend of style, functionality, and modern amenities. Don't let this opportunity slip away – book a viewing today and envision your dream home come to life!
Front Garden
9.85m x 5.55m (32' 4" x 18' 3")
Porch
2.06m x 0.81m (6' 9" x 2' 8")
Reception 1
3.65m x 4.15m (12' 0" x 13' 7")
Reception 2
3.16m x 4.71m (10' 4" x 15' 5")
Kitchen / Diner
4.70m x 4.35m (15' 5" x 14' 3")
Utility Room
2.25m x 1.70m (7' 5" x 5' 7")
Garage
2.75m x 5.21m (9' 0" x 17' 1")
Garden
7.80m x 25.00m (25' 7" x 82' 0")
Bedroom 1
3.40m x 4.17m (11' 2" x 13' 8")
Bedroom 2
3.18m x 4.70m (10' 5" x 15' 5")
Bedroom 3
2.30m x 3.02m (7' 7" x 9' 11")
WC
1.05m x 0.67m (3' 5" x 2' 2")
Bathroom
1.77m x 1.63m (5' 10" x 5' 4")
- COUNCIL TAXA payment made to your local authority in order to pay for local services like schools, libraries, and refuse collection. The amount you pay depends on the value of the property.Read more about council Tax in our glossary page.
- Band: E
- PARKINGDetails of how and where vehicles can be parked, and any associated costs.Read more about parking in our glossary page.
- Yes
- GARDENA property has access to an outdoor space, which could be private or shared.
- Yes
- ACCESSIBILITYHow a property has been adapted to meet the needs of vulnerable or disabled individuals.Read more about accessibility in our glossary page.
- Ask agent
Regal Way, Harrow, HA3
Add your favourite places to see how long it takes you to get there.
__mins driving to your place



Infinity Property Solutions is a Kenton based estate agent. We cover all areas in Kenton, Harrow & Stanmore. We offer a refreshing approach which will make you moving home and managing your property easier with impartial advice through from the start till the end.
We provide the following professional services.
· Residential sales
· Lettings for professionals & students
· Property maintenance and refurbishment
· Independent mortgage advice
The trustworthy reputation of Infinity Property Solutions is evident from existing clients referring new clients. As clients are extremely satisfied with the reliability and outstanding level of service, this has afforded Infinity Property Solutions to expand and be one of the market leaders.
Your mortgage
Notes
Staying secure when looking for property
Ensure you're up to date with our latest advice on how to avoid fraud or scams when looking for property online.
Visit our security centre to find out moreDisclaimer - Property reference 27171073. The information displayed about this property comprises a property advertisement. Rightmove.co.uk makes no warranty as to the accuracy or completeness of the advertisement or any linked or associated information, and Rightmove has no control over the content. This property advertisement does not constitute property particulars. The information is provided and maintained by Infinity Property Solutions, Harrow. Please contact the selling agent or developer directly to obtain any information which may be available under the terms of The Energy Performance of Buildings (Certificates and Inspections) (England and Wales) Regulations 2007 or the Home Report if in relation to a residential property in Scotland.
*This is the average speed from the provider with the fastest broadband package available at this postcode. The average speed displayed is based on the download speeds of at least 50% of customers at peak time (8pm to 10pm). Fibre/cable services at the postcode are subject to availability and may differ between properties within a postcode. Speeds can be affected by a range of technical and environmental factors. The speed at the property may be lower than that listed above. You can check the estimated speed and confirm availability to a property prior to purchasing on the broadband provider's website. Providers may increase charges. The information is provided and maintained by Decision Technologies Limited. **This is indicative only and based on a 2-person household with multiple devices and simultaneous usage. Broadband performance is affected by multiple factors including number of occupants and devices, simultaneous usage, router range etc. For more information speak to your broadband provider.
Map data ©OpenStreetMap contributors.





