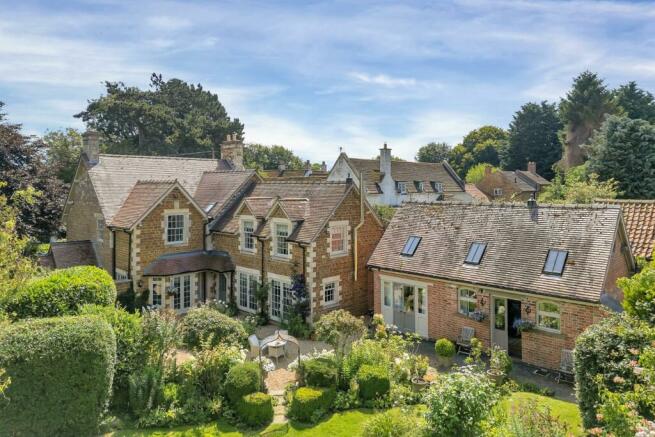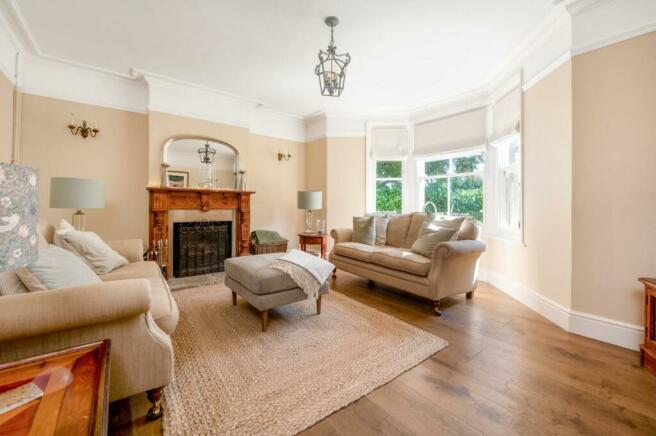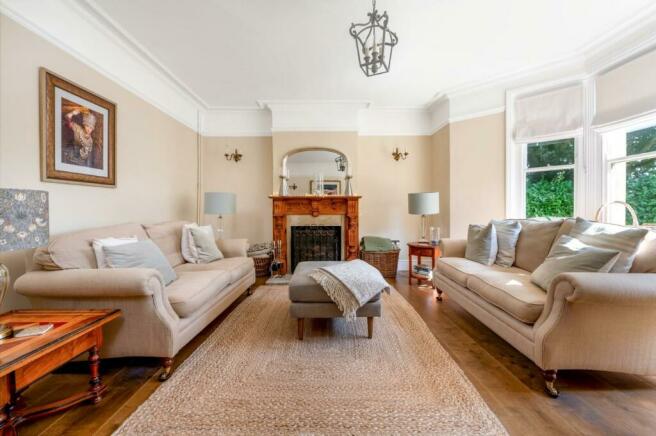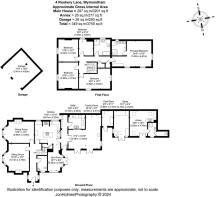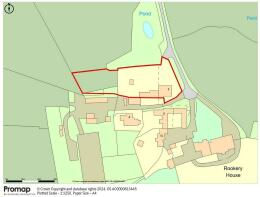
Rookery Lane, Wymondham

- PROPERTY TYPE
Detached
- BEDROOMS
6
- BATHROOMS
3
- SIZE
Ask agent
- TENUREDescribes how you own a property. There are different types of tenure - freehold, leasehold, and commonhold.Read more about tenure in our glossary page.
Freehold
Key features
- Character Family Home
- Versatile Spacious Living Accommodation
- Separate Self Contained Annex
- Five Bedrooms
- Large Gardens
- Separate Paddock
- Driveway Parking & Garage
- Open Views
Description
Description - Nestled on the fringes of the picturesque village of Wymondham, this charming, detached family home dates to the early 1800’s and is an enchanting blend of historic character and modern versatility. With five generously sized bedrooms and ample living space, this residence is perfect for a growing family seeking both comfort and functionality.
Upon entering, you are greeted by an inviting atmosphere that effortlessly combines period features with contemporary updates. The expansive living areas include a welcoming living room, a formal dining room, and a bright, airy kitchen with access to a sunroom, all designed to capture natural light and provide a warm and cozy environment. In addition, there is a superb family room with two sets of external French doors. The flexible layout allows for creative use of space, making it ideal for family gatherings, entertaining guests, or enjoying quiet evenings at home.
The kitchen is designed to impress with its blend of functionality and style. Stepping into this space, you're greeted by an expansive layout that caters to both the avid home cook and those who love to entertain. It is adorned with sleek, granite work surface units that provide ample space for meal preparation. These surfaces are both practical and aesthetically pleasing, offering a seamless blend of durability and elegance. The cabinetry offers generous storage solutions, ensuring that everything from cookware to pantry items has its place, keeping the kitchen uncluttered and efficient. A stunning Oil-fired Aga, the true focal point of the room. At the centre of the kitchen is a magnificent island. This island not only enhances the workspace but also serves as a versatile hub for socializing and casual dining. With its expansive surface, it’s perfect for preparing meals, while underneath the island is complemented by modern appliances seamlessly integrated into the design, ensuring that every culinary need is met with ease. Additional storage cabinets and shelves are thoughtfully integrated, maximizing functionality without compromising on style. There is a pantry under the stairs with ample storage space. Overall, this kitchen is a harmonious blend of practicality and sophistication, designed to cater to the demands of modern living while providing a beautiful space that invites creativity and connection. A separate utility room compliments the kitchen perfectly.
Ascending to the first floor, you'll find an arrangement of five beautifully appointed bedrooms, each offering a unique retreat for rest and relaxation. The principal suite is a spacious bedroom that could accommodate a king-sized bed and other furniture. Three windows bathe the room in natural light, creating a serene and inviting ambiance. The adjoining ensuite shower room is a private sanctuary, complete with a walk-in shower, a double vanity, and modern fixtures for your comfort. The second bedroom is also generously sized, providing ample space for furniture. This room is perfect for guests or family members, offering comfort and tranquillity with plenty of natural light. The third bedroom, cozy yet spacious, offers a serene environment, ideal for a child's room or a home office while the fourth bedroom, is suitable for various uses, from a guest room to a teenager’s bedroom. The fifth bedroom, slightly smaller but equally charming, is perfect for a nursery, a cozy guest room, or a personal study.
A standout feature of this home is the self-contained annex, which offers endless possibilities. Whether you need accommodation for multigenerational living, a private guest suite, or potential rental income, the annex provides privacy and independence remaining separate from the main residence.
The property’s historic charm is evident throughout, with traditional fireplaces, and classic architectural details that exude character and warmth. The spacious garden is a true highlight, offering a serene outdoor retreat with mature trees and well-maintained landscaping. This generous outdoor space is perfect for entertaining, gardening, or simply enjoying the peaceful surroundings. There is a also access to a paddock which is included in the sale of the property.
Located in the serene village of Wymondham, this home offers the tranquillity of village life while providing easy access to local amenities, schools, and transport links. The surrounding countryside adds to the picturesque setting, offering opportunities for outdoor activities and a relaxed lifestyle.
This enchanting home in Wymondham is a rare find, seamlessly blending the charm of yesteryear with the conveniences of modern living. Whether you are looking for a spacious family home or a property with flexible living arrangements, this residence is sure to meet your needs and exceed your expectations. Experience the timeless appeal of this exceptional home by scheduling a viewing today.
Brochures
Rookery Lane, Wymondham- COUNCIL TAXA payment made to your local authority in order to pay for local services like schools, libraries, and refuse collection. The amount you pay depends on the value of the property.Read more about council Tax in our glossary page.
- Band: G
- PARKINGDetails of how and where vehicles can be parked, and any associated costs.Read more about parking in our glossary page.
- Garage
- GARDENA property has access to an outdoor space, which could be private or shared.
- Yes
- ACCESSIBILITYHow a property has been adapted to meet the needs of vulnerable or disabled individuals.Read more about accessibility in our glossary page.
- Ask agent
Rookery Lane, Wymondham
Add your favourite places to see how long it takes you to get there.
__mins driving to your place



Shouler & Son are an independent residential estate agency, letting agency and property valuers based in Melton Mowbray, Leicestershire. As both letting and estate agents, Shoulers (Shouler & Son) market houses and other properties either for sale or to let in Leicestershire, Nottinghamshire, Rutland and Lincolnshire. If you are looking to buy, sell or rent out a property in Leicestershire and Rutland contact Shoulers (Shouler & Son) of Melton Mowbray today
Your mortgage
Notes
Staying secure when looking for property
Ensure you're up to date with our latest advice on how to avoid fraud or scams when looking for property online.
Visit our security centre to find out moreDisclaimer - Property reference 33391430. The information displayed about this property comprises a property advertisement. Rightmove.co.uk makes no warranty as to the accuracy or completeness of the advertisement or any linked or associated information, and Rightmove has no control over the content. This property advertisement does not constitute property particulars. The information is provided and maintained by Shouler & Son, Melton Mowbray. Please contact the selling agent or developer directly to obtain any information which may be available under the terms of The Energy Performance of Buildings (Certificates and Inspections) (England and Wales) Regulations 2007 or the Home Report if in relation to a residential property in Scotland.
*This is the average speed from the provider with the fastest broadband package available at this postcode. The average speed displayed is based on the download speeds of at least 50% of customers at peak time (8pm to 10pm). Fibre/cable services at the postcode are subject to availability and may differ between properties within a postcode. Speeds can be affected by a range of technical and environmental factors. The speed at the property may be lower than that listed above. You can check the estimated speed and confirm availability to a property prior to purchasing on the broadband provider's website. Providers may increase charges. The information is provided and maintained by Decision Technologies Limited. **This is indicative only and based on a 2-person household with multiple devices and simultaneous usage. Broadband performance is affected by multiple factors including number of occupants and devices, simultaneous usage, router range etc. For more information speak to your broadband provider.
Map data ©OpenStreetMap contributors.
