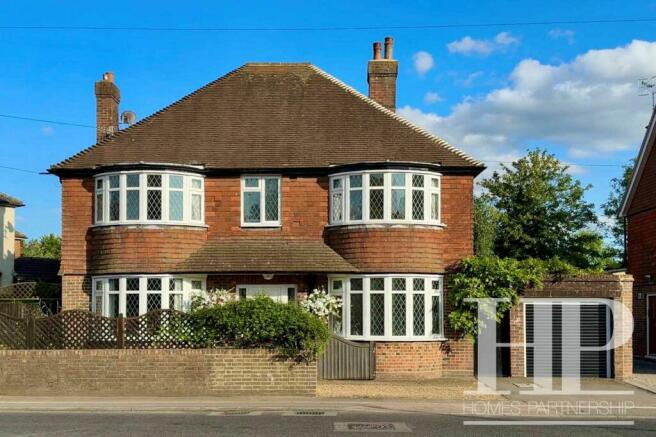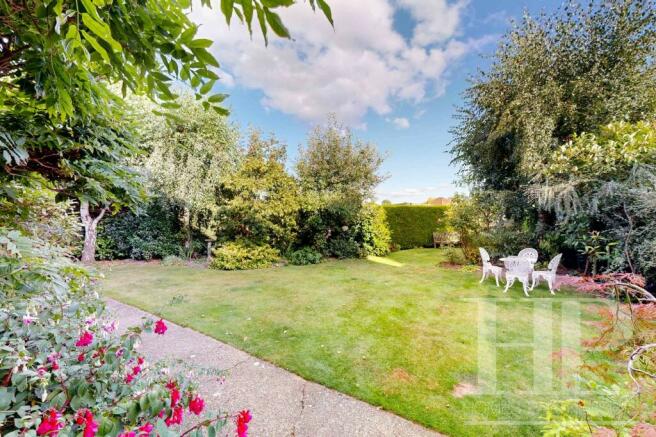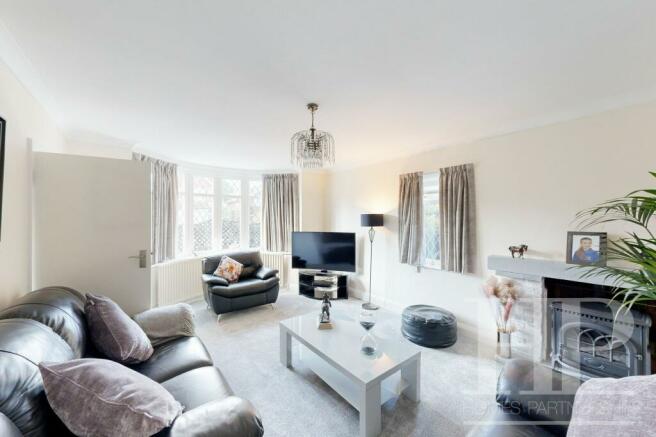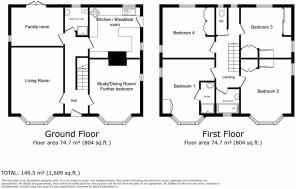Brighton Road, Horley, RH6

- PROPERTY TYPE
Detached
- BEDROOMS
4
- BATHROOMS
2
- SIZE
Ask agent
- TENUREDescribes how you own a property. There are different types of tenure - freehold, leasehold, and commonhold.Read more about tenure in our glossary page.
Freehold
Key features
- Four/Five bedroom detached property
- Three reception rooms
- Fitted kitchen with built-in oven & hob
- Refitted bathroom, separate WC, ground floor shower room & en-suite shower room
- Bright and airy throughout with dual aspect rooms
- Garage and driveway parking for three
- Well stocked rear garden, mostly laid to lawn
- Less than one mile to Horley train station
- Viewing highly recommended
Description
Homes Partnership is delighted to bring to the market this four bedroom detached, double fronted character property located in Horley. The property is well presented, and bright and airy throughout with many rooms being dual aspect, allowing natural light to flood in. Upon entering there is an entrance hall with stairs to the first floor. All four rooms to the front, the lounge and dining room on the ground floor and two bedrooms on the first floor, have bow windows to the front. The lounge has a feature fireplace and an additional window to the side. The dining room is currently set up as a study, this could be used as a fifth bedroom. There is a window to the side and a serving hatch to the kitchen. To the rear of the ground floor, there is a dual-aspect family room with French doors opening to the rear garden and a window to the side, a kitchen with a built-in double oven and hob, and a door to the rear porch which in turn opens to the rear garden. A refitted shower room completes the ground floor. On the first floor, bedroom one has a bow window to the front, a window to the side, and an en-suite shower room. Bedroom two has a bow window to the front, a window to the side aspect, and built-in wardrobes. Bedrooms three and four both overlook the rear garden, each with a window to the side and both with fitted wardrobes. There is a refitted bathroom and a separate WC. Moving outside, there is driveway parking for three vehicles, three to the front of the property, accessed via wooden gates, and one space to the front of the garage. The garage is to the side of the property with power and light, and a door to the rear garden. The rear garden is mostly laid to lawn, with beds well stocked with mature plants and shrubs. There is gated access from both sides of the property. Ideally located less than one mile from Horley train station and within easy reach of the town centre, this would be an ideal home for a growing family and we would urge an early viewing to see if this would suit your needs.
EPC Rating: D
Front
Door canopy with external courtesy light. Step up to front door. Front door opens to:
Entrance hall
Stairs to the first floor. Under stair storage cupboard. Radiator. Doors to dining room/fifth bedroom/study, family room, kitchen, shower room, and:
Lounge
4.78m x 3.84m
Feature fireplace. Radiator. Dual aspect with a window to the side and a bow window to the front.
Dining room
3.94m x 3.84m
This impressively large versatile room is currently used as a working from home office, but can be used as a dining room or a further large double bedroom. Dual aspect with a window to the side and a bow window to the front. Radiator. Serving hatch from the kitchen
Family room
3.84m x 3.05m
Dual aspect with a window to the side and French doors with flanking windows opening to the rear garden. Two radiators.
Kitchen
3.86m x 3.84m
Fitted with a range of wall and base level units with quartz work surface over, comprising a breakfast bar, and a one-and-a-half bowl, single drainer sink unit with mixer tap. Built-in double oven and induction hob with extractor hood over. Space for washing machine, tumble dryer, under counter fridge and freezer, and dishwasher. Boiler. Serving hatch to dining room. Dual aspect with a window to the rear and side. Door opens to:
Rear porch
Window to the side alley. Door opens to the rear garden.
Shower room
Refitted with a white suite comprising a low-level WC and a wash hand basin with a vanity cupboard below. Fully tiled shower cubicle, with a wall with decorative coloured glass tiles. Heated towel rail. Opaque window to the rear.
First floor landing
Stairs from the entrance hall. Window to the rear. Hatch to loft space. Doors to all four bedrooms, bathroom, and separate WC.
Bedroom one
4.78m x 3.84m
Maximum length into the bow window. Radiator. Dual aspect with a window to the side and a bow window to the front. Door to:
En-suite shower room
Refitted with a shower cubicle and a wash hand basin. Heated towel rail. Extractor fan.
Bedroom two
4.47m x 3.84m
Maximum length into the bow window. Built-in wardrobe. Radiator. Dual aspect with a window to the side and a bow window to the front.
Bedroom three
3.91m x 3.18m
The room widens to 3.83 m into the doorway. Two built-in wardrobes. Radiator. Dual aspect windows to the side and overlooking the rear garden.
Bedroom four
3.3m x 3.2m
Double built-in wardrobe. Dual aspect windows to the side and overlooking the rear garden. Radiator.
Bathroom
Refitted with a white suite comprising a Roca bath with shower attachment, and a wash hand basin. Heated towel rail. Extractor fan. Opaque window to the front. Fully fitted tiles floor to ceiling.
Separate WC
Fitted with a white low-level Roca WC. Heated towel rail. Opaque window to the rear.
Material information
Broadband information: For specific information please go to | Mobile Coverage: For specific information please go to |
Identification checks
Should a purchaser(s) have an offer accepted on a property marketed by Homes Partnership, they will need to undertake an identification check. This is done to meet our obligation under Anti Money Laundering Regulations (AML) and is a legal requirement. | We use an online service to verify your identity provided by Lifetime Legal. The cost of these checks is £60 inc. VAT per purchase which is paid in advance, directly to Lifetime Legal. This charge is non-refundable under any circumstances.
Travelling time to train stations
Horley By car 2 mins On foot 15 mins - 0.7 miles | Gatwick By car 6 mins - 3.2 miles | Three Bridges By car 11 mins - 4.4 miles | (Source: Google maps)
Gatwick North Terminal is just over 1 mile. Fast Trains from Horley into London Bridge & Victoria in 35/40 mins. Gatwick Express 30 mins from Gatwick Airport Station - approx. 1 mile.
Rear Garden
Concrete path adjacent to the property, the remainder laid to lawn with beds well stocked with mature plants and shrubs. Two sheds. Gated side access both sides. Door into garage.
Parking - Garage
To the side of the property with up and over door, power and light. Door to rear garden. Parking for one to the front of the garage with an electric roller door with remote control.
Parking - Driveway
There are three further parking spaces on a gravelled drive to the front of the property, accessed via wooden gates.
- COUNCIL TAXA payment made to your local authority in order to pay for local services like schools, libraries, and refuse collection. The amount you pay depends on the value of the property.Read more about council Tax in our glossary page.
- Band: F
- PARKINGDetails of how and where vehicles can be parked, and any associated costs.Read more about parking in our glossary page.
- Garage,Driveway
- GARDENA property has access to an outdoor space, which could be private or shared.
- Rear garden
- ACCESSIBILITYHow a property has been adapted to meet the needs of vulnerable or disabled individuals.Read more about accessibility in our glossary page.
- Ask agent
Brighton Road, Horley, RH6
Add your favourite places to see how long it takes you to get there.
__mins driving to your place
Your mortgage
Notes
Staying secure when looking for property
Ensure you're up to date with our latest advice on how to avoid fraud or scams when looking for property online.
Visit our security centre to find out moreDisclaimer - Property reference 37d30152-378f-497c-831c-49a915b079af. The information displayed about this property comprises a property advertisement. Rightmove.co.uk makes no warranty as to the accuracy or completeness of the advertisement or any linked or associated information, and Rightmove has no control over the content. This property advertisement does not constitute property particulars. The information is provided and maintained by Homes Partnership, Crawley. Please contact the selling agent or developer directly to obtain any information which may be available under the terms of The Energy Performance of Buildings (Certificates and Inspections) (England and Wales) Regulations 2007 or the Home Report if in relation to a residential property in Scotland.
*This is the average speed from the provider with the fastest broadband package available at this postcode. The average speed displayed is based on the download speeds of at least 50% of customers at peak time (8pm to 10pm). Fibre/cable services at the postcode are subject to availability and may differ between properties within a postcode. Speeds can be affected by a range of technical and environmental factors. The speed at the property may be lower than that listed above. You can check the estimated speed and confirm availability to a property prior to purchasing on the broadband provider's website. Providers may increase charges. The information is provided and maintained by Decision Technologies Limited. **This is indicative only and based on a 2-person household with multiple devices and simultaneous usage. Broadband performance is affected by multiple factors including number of occupants and devices, simultaneous usage, router range etc. For more information speak to your broadband provider.
Map data ©OpenStreetMap contributors.




