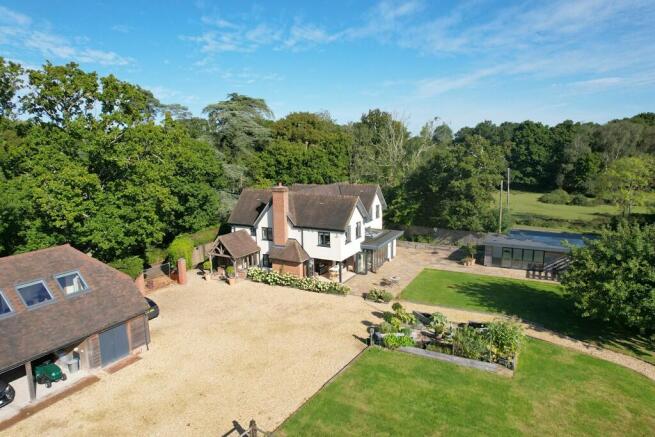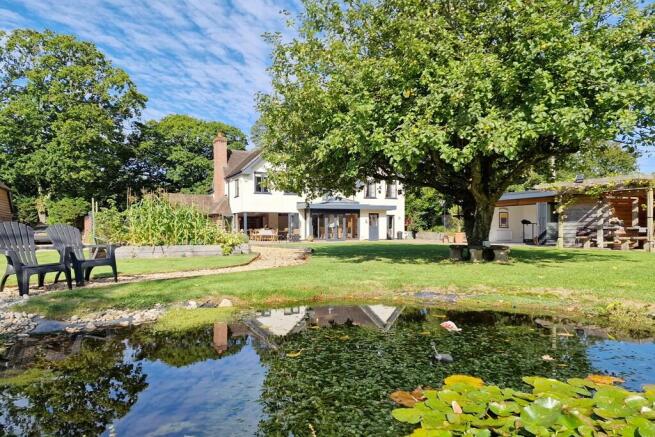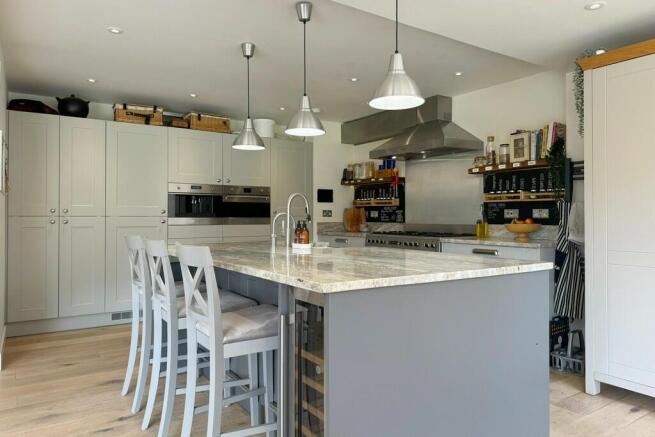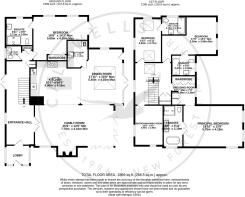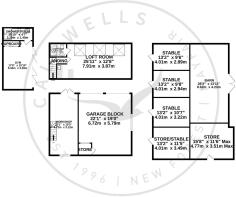
North Drive, Ossemsley, Hampshire
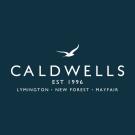
- PROPERTY TYPE
Detached
- BEDROOMS
5
- BATHROOMS
4
- SIZE
Ask agent
- TENUREDescribes how you own a property. There are different types of tenure - freehold, leasehold, and commonhold.Read more about tenure in our glossary page.
Freehold
Key features
- Large country residence with five bedrooms
- Set in approx. 2.9 acres with beautifully landscaped gardens
- Equestrian facilities including stabling & two large paddocks
- Situated directly opposite the open forest
- Garage block with studio above
- Cabin/fitness room & superb outdoor kitchen
- Impressive kitchen/dining/family room with underfloor heating
- Utility room & cloakroom
- Accessible ground floor bedroom with en suite
- Four first floor bedrooms (three en suite)
Description
THE GROUND FLOOR
The front door opens into the beautiful oak-framed porch where there is built-in seating and the inner front door then leads into the reception hall. Double glass doors then lead you through to the impressive kitchen/dining/family room the sitting area enjoying an Inglenook fireplace fitted with a wood burning stove and adjacent to the breakfast area large bi-fold doors provide access to the garden. The kitchen is fitted with an extensive range of floor and wall mounted units by Wren with ample granite work surfaces incorporating a Cuisinemaster range style cooker with extractor above, eye-level combi microwave and coffee machine and integrated fridge and freezer. The island unit provides further storage as well as a Belfast sink, dishwasher and wine fridge. The dining area is crowned with a fabulous roof lantern and double doors as well as a stable door give further access to the terrace. Leading off from here is the utility room which is fitted with a range of units incorporating a Belfast sink, stacked machine system with a washer and dryer over as well as a further utility cupboard housing the water softener as well as the Worcester gas fired boiler which provides domestic hot water and central heating. At the end of the hall there is a cloakroom and a useful storage cupboard. The large double ground floor bedroom is designed with accessibility in mind and enjoys a TV area and doors to the terrace. This room also benefits from having an en suite shower room.
THE FIRST FLOOR
From the hall, the oak staircase with glass balustrades leads up to the vaulted landing where there is a double airing cupboard which houses the pressurised water cylinder. The main bedroom suite offers a generous range of fitted wardrobes and enjoys views across the garden and paddocks beyond. This room also has a large bathroom with an elegant suite comprising a large walk-in shower enclosure, his 'n' hers sinks, a roll top bath and WC with concealed cistern. Bedroom two is a large double also overlooking the gardens and benefiting from an en suite bathroom. Bedroom three is a small double room with a ladder leading up to a small mezzanine area. This room also has an en suite bathroom. Bedroom four is a double and is currently used as a hobbies room. All of the bathrooms in the property benefit from having underfloor heating.
THE GARDENS & GROUNDS
The property sits in approximately 2.9 acres and enjoys beautiful formal gardens comprising a paved terrace adjacent to the kitchen/dining/family room, with a large area of lawn being interspersed with mature trees, shrubs and plants as well as a vegetable patch and feature garden pond. The impressive cabin/fitness room is accessed by bi-fold doors and has a range of mirror fronted storage cupboards as well as a shower room. Adjacent to this is the superb outdoor kitchen which has a sink, gas grill and extractor, as well as a Gozney pizza oven, and leading off from here is a dining area surmounted by a vine covered pergola which is ideal for al fresco entertaining.
LAND & OUTBUILDINGS
The property can be accessed via two entrances from North Drive leading to the large gravel drive which leads to the garage block having double open-fronted car ports with a workshop to the rear. A separate door and staircase lead up to the studio which has an open-plan sitting area, kitchenette with a wood burning stove and there is also a separate shower room. The large stable block provides four loose boxes with ample hay storage and there are two good sized paddocks, as well as a third orchard/paddock with direct access to the forest.
For more information including our video tour, please contact Caldwells directly.
DIRECTIONS
From our office in the High Street proceed up into St Thomas Street joining the one way system in the right hand lane. Continue along Southampton Road turning left just after the Money Brewhouse pub into Sway Road. Continue along this road as it becomes Silver Street and upon reaching the village of Hordle turn right at the mini roundabout onto Vaggs Lane. At the end of Vaggs Lane turn right and then immediately left onto the Wootton and Tiptoe Road, turning right by the Rising Sun pub onto Holmsley Road. After a short distance, North Drive will be found on the left hand side with the property being the first on the left.
SERVICES
Mains water, electricity and gas are connected to the property. Drainage is to a private system
TENURE
Freehold
TAX BAND
G (£3,670.23 approx. - 2024/2025)
EPC RATING
B
Brochures
North Lodge- COUNCIL TAXA payment made to your local authority in order to pay for local services like schools, libraries, and refuse collection. The amount you pay depends on the value of the property.Read more about council Tax in our glossary page.
- Ask agent
- PARKINGDetails of how and where vehicles can be parked, and any associated costs.Read more about parking in our glossary page.
- Yes
- GARDENA property has access to an outdoor space, which could be private or shared.
- Yes
- ACCESSIBILITYHow a property has been adapted to meet the needs of vulnerable or disabled individuals.Read more about accessibility in our glossary page.
- Ask agent
North Drive, Ossemsley, Hampshire
Add an important place to see how long it'd take to get there from our property listings.
__mins driving to your place
Your mortgage
Notes
Staying secure when looking for property
Ensure you're up to date with our latest advice on how to avoid fraud or scams when looking for property online.
Visit our security centre to find out moreDisclaimer - Property reference NLND. The information displayed about this property comprises a property advertisement. Rightmove.co.uk makes no warranty as to the accuracy or completeness of the advertisement or any linked or associated information, and Rightmove has no control over the content. This property advertisement does not constitute property particulars. The information is provided and maintained by Caldwells Estate Agents, Lymington. Please contact the selling agent or developer directly to obtain any information which may be available under the terms of The Energy Performance of Buildings (Certificates and Inspections) (England and Wales) Regulations 2007 or the Home Report if in relation to a residential property in Scotland.
*This is the average speed from the provider with the fastest broadband package available at this postcode. The average speed displayed is based on the download speeds of at least 50% of customers at peak time (8pm to 10pm). Fibre/cable services at the postcode are subject to availability and may differ between properties within a postcode. Speeds can be affected by a range of technical and environmental factors. The speed at the property may be lower than that listed above. You can check the estimated speed and confirm availability to a property prior to purchasing on the broadband provider's website. Providers may increase charges. The information is provided and maintained by Decision Technologies Limited. **This is indicative only and based on a 2-person household with multiple devices and simultaneous usage. Broadband performance is affected by multiple factors including number of occupants and devices, simultaneous usage, router range etc. For more information speak to your broadband provider.
Map data ©OpenStreetMap contributors.
